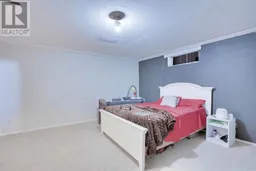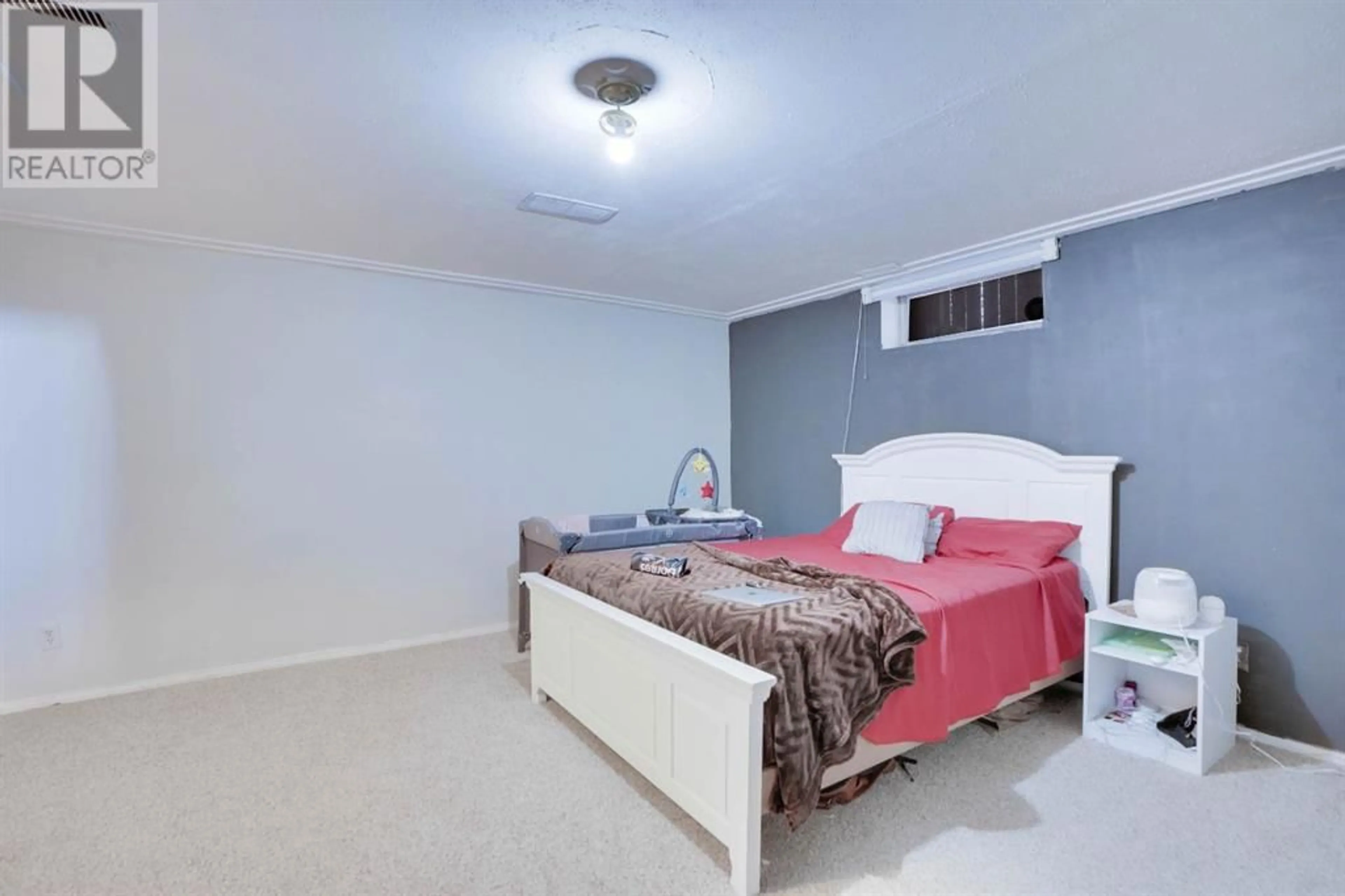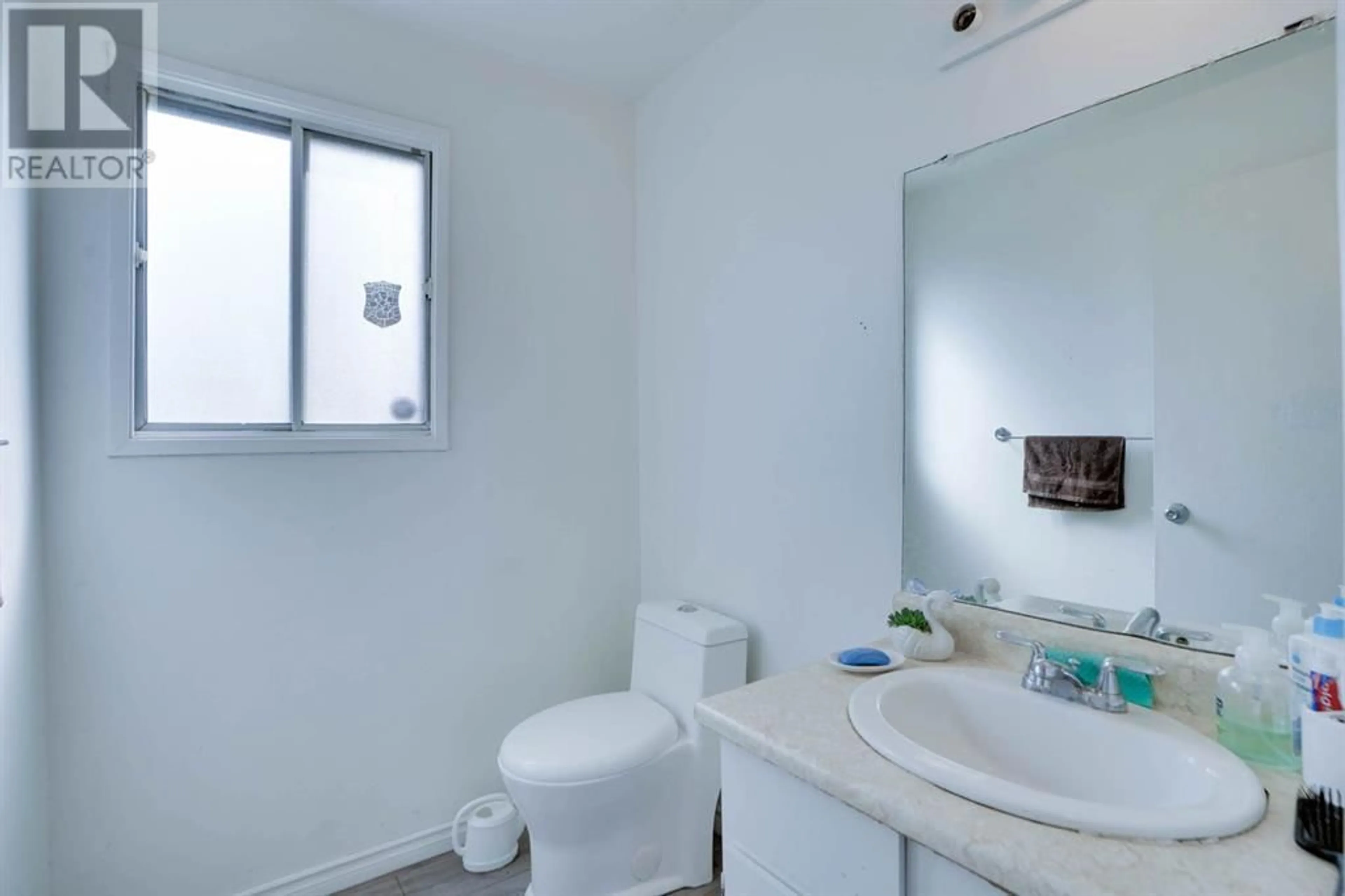192 Castlegreen Close NE, Calgary, Alberta T3J1Y6
Contact us about this property
Highlights
Estimated ValueThis is the price Wahi expects this property to sell for.
The calculation is powered by our Instant Home Value Estimate, which uses current market and property price trends to estimate your home’s value with a 90% accuracy rate.Not available
Price/Sqft$461/sqft
Days On Market23 days
Est. Mortgage$2,255/mth
Tax Amount ()-
Description
**** NEW PRICE **** Welcome to this charming and meticulously maintained 3-bedroom, 1.5-bathroom, two-storey single-family home, nestled in a tranquil setting with endless possibilities. Step inside to find a welcoming main floor featuring a spacious living room bathed in natural light, perfect for cozy evenings or entertaining guests. The recently updated kitchen, complete with a new countertop, invites culinary adventures and offers a delightful dining area overlooking the expansive south-facing fenced backyard—an ideal spot for outdoor gatherings and relaxation. Convenience is at your fingertips with easy access to the Mcknight/Martindale/Saddleridge train station, and a host of amenities including YMCA Saddletowne, Superstore, and the Calgary Public Library—all just minutes away. But what truly sets this property apart is its potential. With a generous backyard, there's ample room for your imagination to flourish. Envision creating your own outdoor sanctuary, complete with lush landscaping, a cozy patio, or even a garden retreat. Whether you're dreaming of expanding your living space, adding rental units for extra income, or simply enjoying the benefits of a prime location, this home offers endless opportunities. Don't let this opportunity pass you by. Schedule your viewing today and seize the chance to turn this house into your dream home. (id:39198)
Property Details
Interior
Features
Upper Level Floor
Primary Bedroom
10.08 ft x 12.67 ftBedroom
8.00 ft x 10.25 ft4pc Bathroom
7.00 ft x 8.67 ftBedroom
9.08 ft x 13.92 ftExterior
Parking
Garage spaces 1
Garage type Other
Other parking spaces 0
Total parking spaces 1
Property History
 31
31



