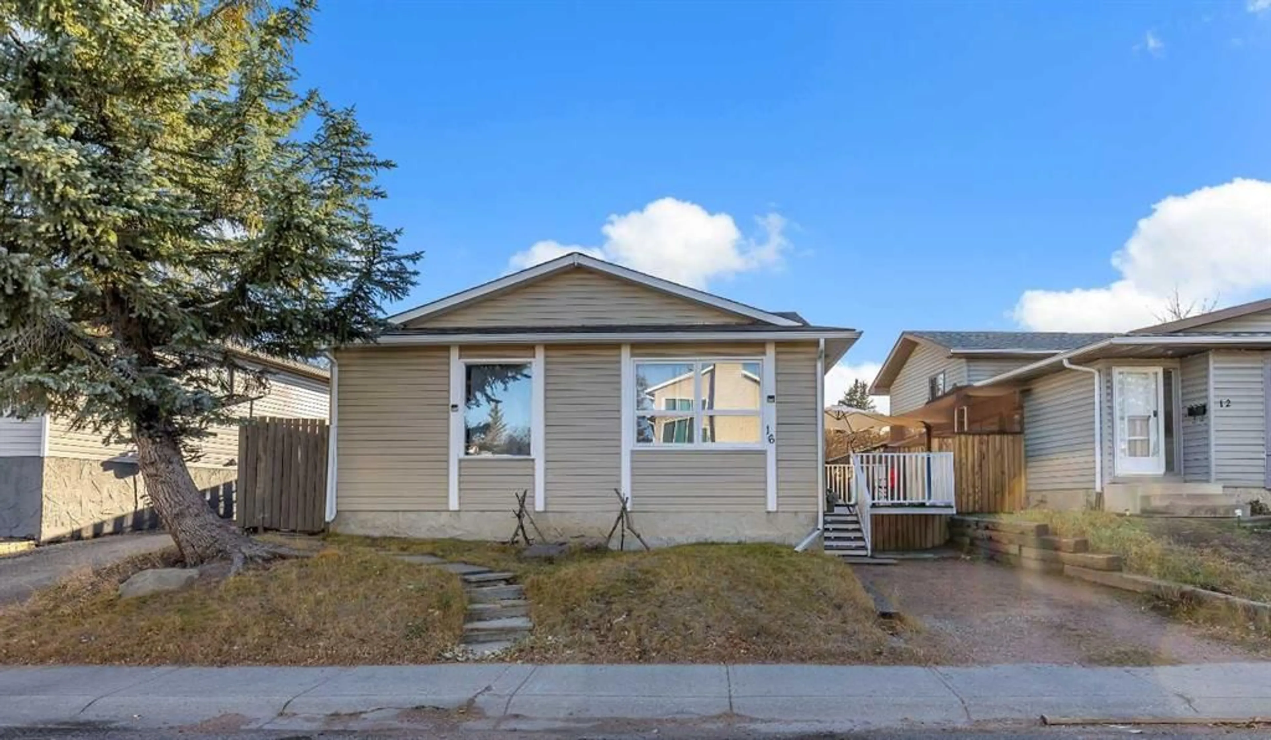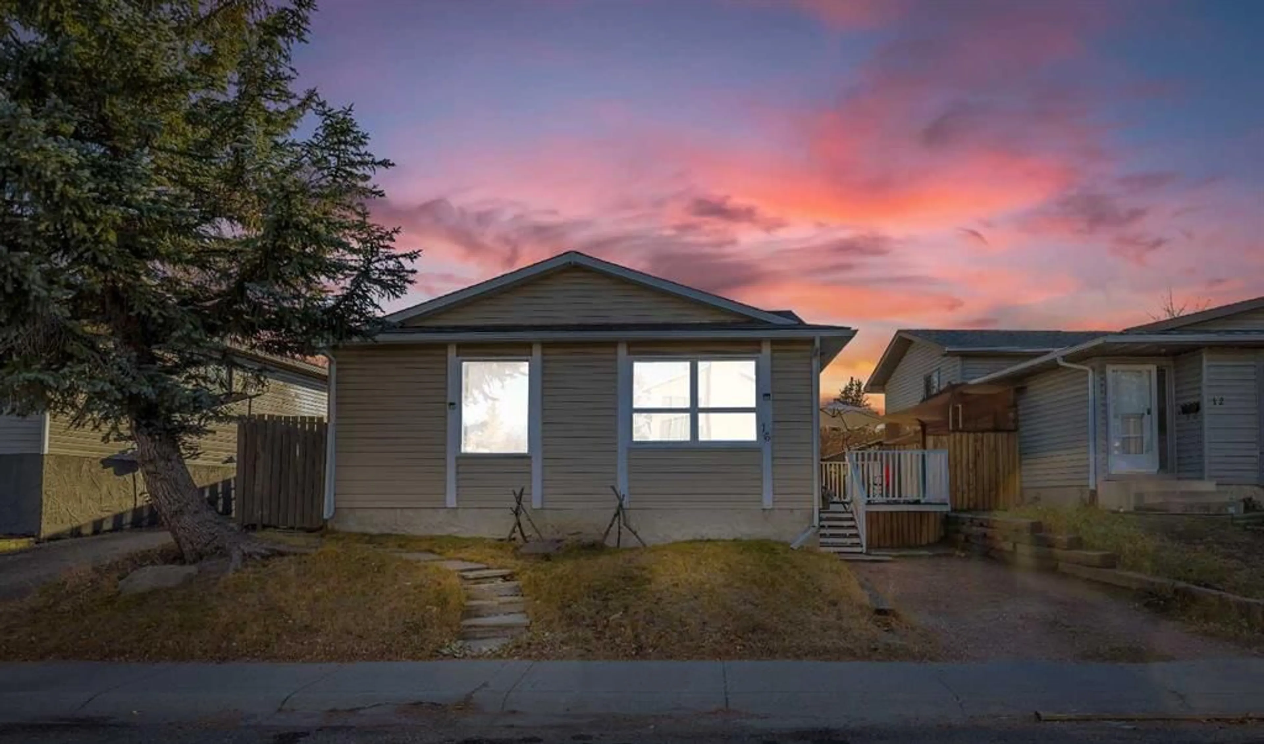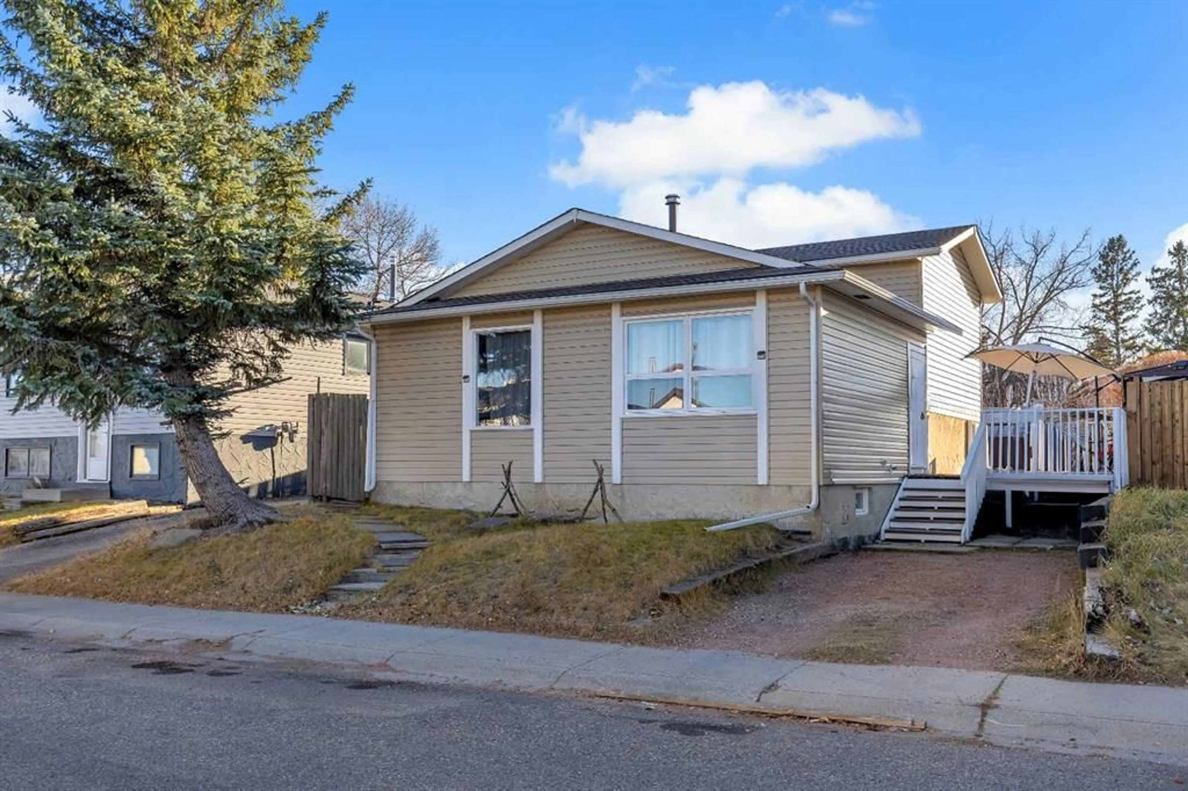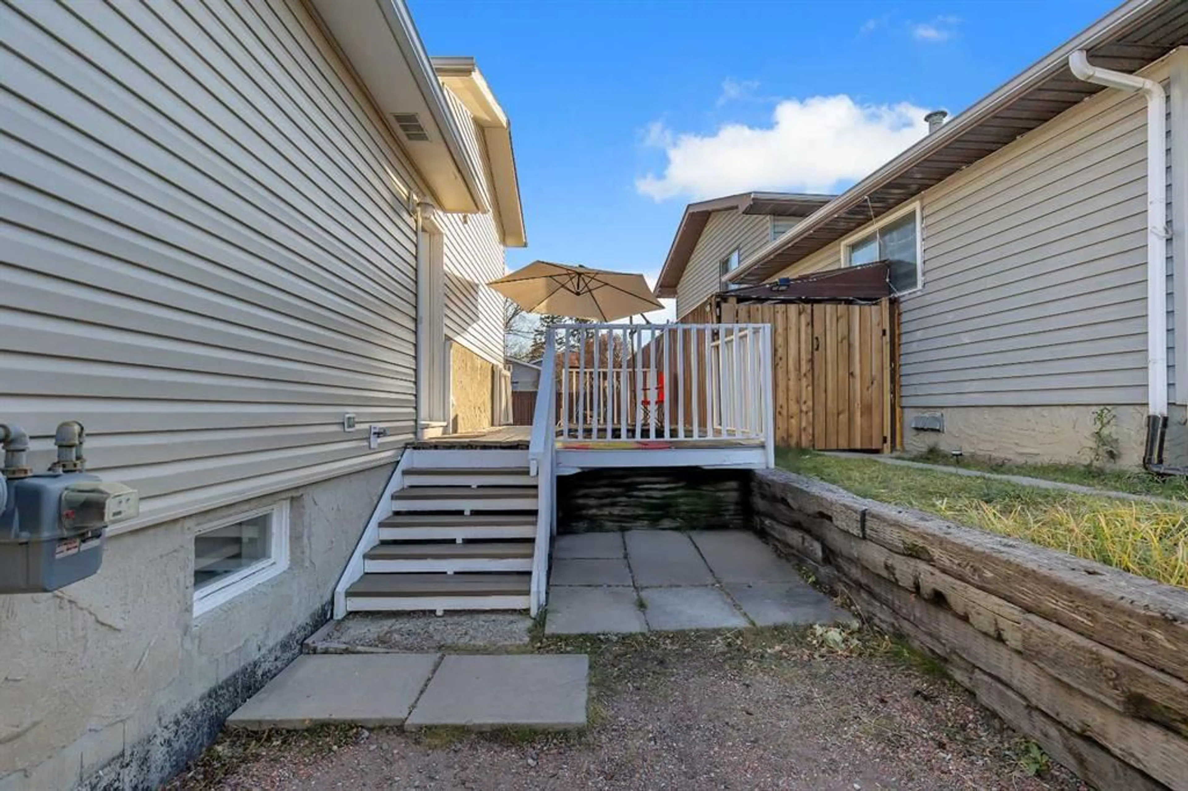16 Castleglen Cres, Calgary, Alberta T3J 1N3
Contact us about this property
Highlights
Estimated valueThis is the price Wahi expects this property to sell for.
The calculation is powered by our Instant Home Value Estimate, which uses current market and property price trends to estimate your home’s value with a 90% accuracy rate.Not available
Price/Sqft$487/sqft
Monthly cost
Open Calculator
Description
Welcome to this 4 level split well kept house offering a perfect combination of space, functionality, and a versatile layout, ideal for families or investors. Spanning 1,747 SQFT of Living Space, the home provides comfort, privacy, and room to grow. The main level features a functional kitchen, dining area, and living room, ideal for daily family life and entertaining. The kitchen has ample cabinet and countertop space, while large windows fill the space with natural light. The upper level includes 2 bedrooms and a full bathroom, providing private, flexible spaces. The basement is bright and spacious, with a large living area and another full bathroom, perfect as a recreational or family room. The lower level offers 1 additional bedroom, a spacious Flex Room with closet and a laundry area, accommodating children, guests and a home office. The south-facing backyard is fully fenced for privacy and safety, featuring a fire pit ideal for gatherings. At the front, a side patio by the entrance adds charm, and a single parking pad provides convenient off-street parking. Located in the family-friendly community of Castleridge, this home is close to St. John Paul II School, Bishop McNally High School, and O.S. Geiger School, parks, playgrounds, sidewalks, and shopping, with easy access to Calgary International Airport, major retail centers, and NE Calgary amenities. This property offers space, flexibility, and location—perfect for growing families or investors seeking a well-laid-out home with rental potential.
Property Details
Interior
Features
Main Floor
Foyer
4`6" x 4`10"Living Room
14`11" x 12`0"Dining Room
13`11" x 8`7"Kitchen
11`1" x 9`6"Exterior
Features
Parking
Garage spaces -
Garage type -
Total parking spaces 2
Property History
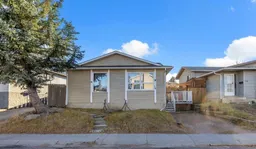 49
49
