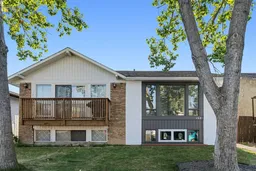**2 Bedroom Legal Basement Suite ** Gorgeous Renovation | Move-in Ready | Semi-Detached | 940 SqFt Main Level | 784 SqFt Basement Level | Main Level Open Floor Plan | Brand New Stainless Steel Appliances | Quartz Countertops | Full Height Upper Cabinets | Modern Finishes | Fireplace | Large Windows | Great Natural Lighting | 2 Upper Level Bedrooms & a 4pc Bath | Main & Basement Laundry | Separate Entry to Basement | Sparkling Kitchen | 2 Spacious Basement Bedrooms | Sizeable Living Space | Backyard | Rear Parking Pad | Alley Access | Minutes Walk to Prairie Winds Park & All Amenities. Welcome to your gorgeous semi-detached home with a stunning renovation to both inside and out. The exterior is coated in fresh paint making this the standout home on the street. Open the door to a bi-level staircase that separates the main and basement levels. The main level has a great open floor plan bright with natural light. The new & modern LED lights glimmer off the gloss finished kitchen cabinets. The kitchen is upgraded with brand new stainless steel appliances, quartz countertops and full height upper level cabinets. The breakfast bar is the perfect space to enjoy small meals. The living room is East facing giving you that morning glow while you enjoy your coffee. The dining area is across from the kitchen making it easy to set the table and have everyone seated to enjoy dinner. At the rear of the home are 2 bedrooms and a 4pc bath. The bedrooms are both a great size and the 4pc bath has a single vanity with a quartz countertop and a deep tub with a shower. The main level laundry is a stacked washer/dryer tucked in a hall closet to not take up any of your living space. Downstairs, the LEGAL 2 bedroom basement suite has its own separate interior entry and its own laundry making it a completely independent part of the home. The renovations continued to the basement; new flooring, cabinets and more! The large rec room makes both living and dining flexible in this space. The 2 basement bedrooms are a good size and share the 4pc bath with another brand new deep tub with a shower. This home is located within walking distance to the popular Prairie Winds Park and all shopping amenities too. Transit has many bus routes in the area making a commute easy. Hurry and book a showing at this incredible home today!
Inclusions: Dishwasher,Dryer,Electric Stove,Range Hood,Refrigerator,Washer
 39Listing by pillar 9®
39Listing by pillar 9® 39
39


