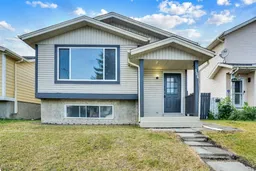A Fully Renovated Gem in Castleridge – Live Comfortably Upstairs & Earn Rental Income from Basement!
Welcome to your dream home in the heart of Castleridge! This beautifully upgraded property is the perfect blend of modern comfort, smart investment, and unbeatable location. Whether you’re looking for a family home with extra income support or a turnkey rental property, this one has it all.*****Main Floor Highlights
Renovated like brand new – high-efficiency furnace, hot water tank, new windows, and new doors on the main level
Stunning MDF kitchen with brand new stainless steel appliances
Bright & spacious living areas with lots of natural light
3 bedrooms total, including a primary bedroom with its own private ensuite
Additional full common washroom for the other bedrooms
Convenient upper laundry with brand new washer & dryer
****Basement Suite (Illegal, Separate Entrance)
Fully private with its own entrance
2 bedrooms and 1 full washroom
Separate kitchen and plenty of storage space
Its own dedicated laundry – no sharing required
Lot & Location Benefits
Huge backyard with tons of parking space – easily fits a triple-car garage while still leaving room for outdoor enjoyment
Family-friendly community, with schools within walking distance
Steps away from multiple bus routes and public transit
Close to shopping, restaurants, and all major amenities
?? Why You’ll Love It:
Move-in ready with nothing left to do – just unpack and enjoy
Perfect for families who want extra income from the basement
Great for investors looking for a worry-free rental property in a prime location
?? Don’t miss this rare opportunity! Homes like this in Castleridge don’t last long. Call today or bring your realtor to book a private viewing!!!
Inclusions: Dishwasher,Electric Oven,Electric Stove,ENERGY STAR Qualified Appliances,ENERGY STAR Qualified Refrigerator,Microwave Hood Fan,Washer/Dryer Stacked
 47
47


