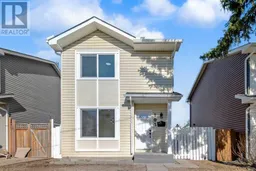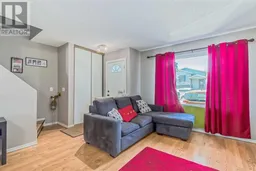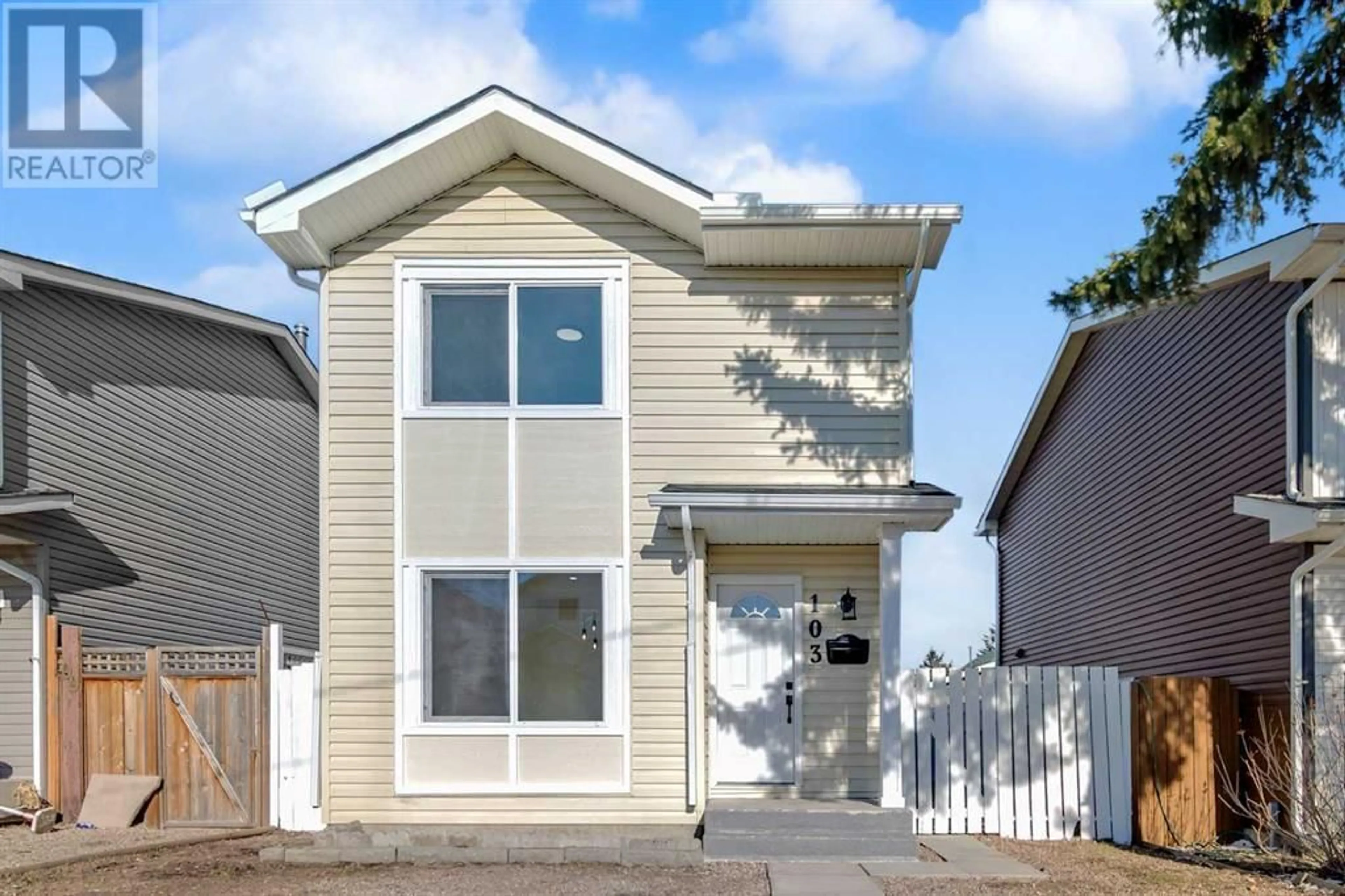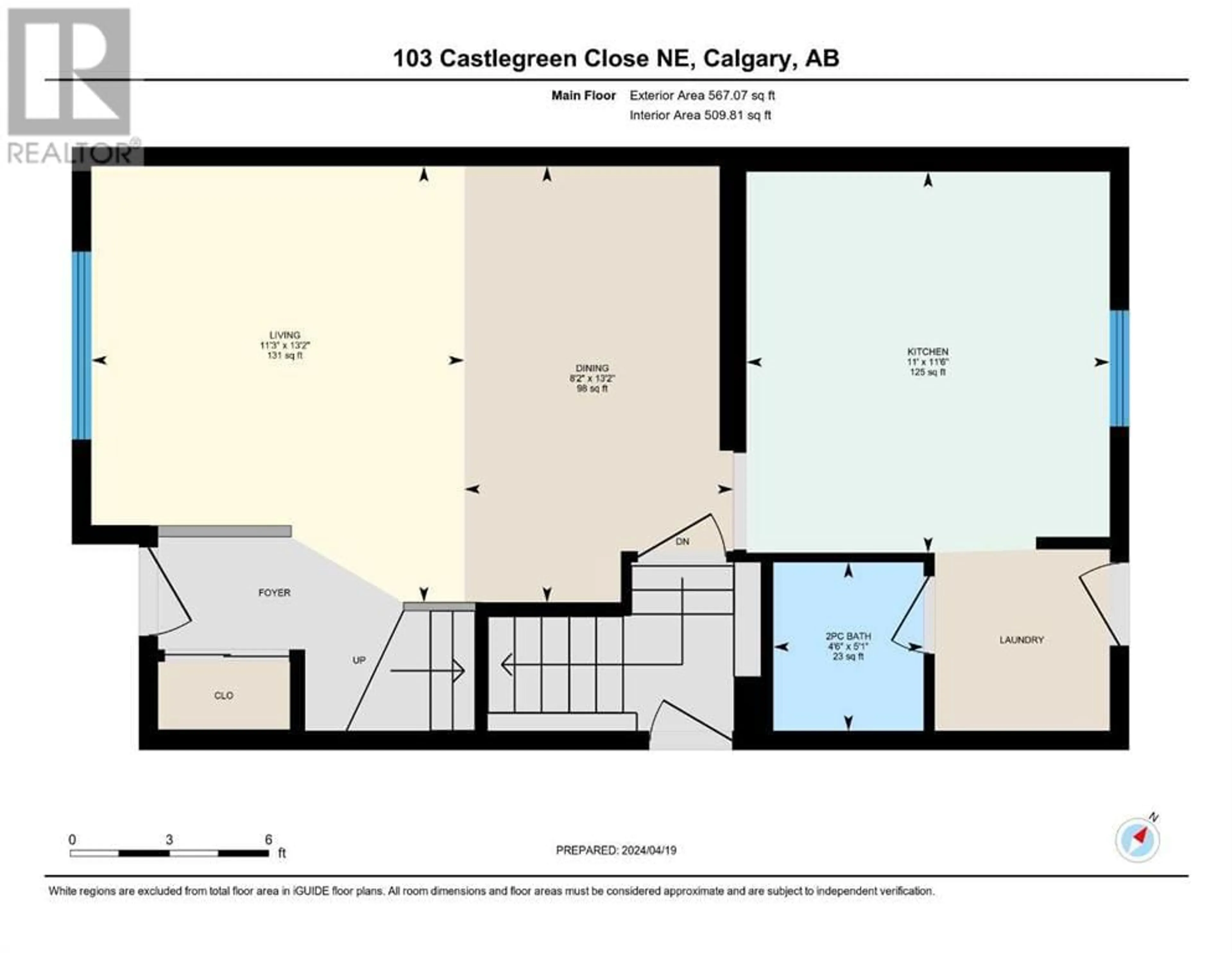103 Castlegreen Close NE, Calgary, Alberta T3J1Y6
Contact us about this property
Highlights
Estimated ValueThis is the price Wahi expects this property to sell for.
The calculation is powered by our Instant Home Value Estimate, which uses current market and property price trends to estimate your home’s value with a 90% accuracy rate.Not available
Price/Sqft$520/sqft
Days On Market31 days
Est. Mortgage$2,572/mth
Tax Amount ()-
Description
** Back on Market due to financing***Discover this stunning two-story home, perfectly situated in the desirable community of Castle Ridge. This gem boasts an open layout that seamlessly blends contemporary design with functional living. With three beautifully appointed bedrooms—including a master bedroom and two other bedrooms upstairs with two full bathrooms, comfort meets style at every turn.The heart of the home features a beautiful high-gloss kitchen equipped with sleek under-cabinet lighting and stylish pot lights all throughout the build, boasting brand new appliances, enhancing the modern ambiance. The open floor plan is ideal for entertaining, offering a spacious living area..Unique to this property is a fully finished One bedroom "illegal" basement suite with a separate entrance, complete with a bathroom, high-gloss kitchen, and its own laundry facilities.Outdoors, the property doesn’t disappoint, featuring a spacious backyard with a single paved asphalt parking pad and an outdoor children play area along with a fire pit ensuring endless hours of enjoyment for the younger ones and yourself. All new windows,shingles,soffit,Fascia,Gutter,drain pipes.The fence and children play area is freshly painted.Convenience is key with easy access to all essential amenities. Grocery stores, schools, bus stops, and the McKnight-Westwinds Transit Station are all within easy reach, placing everything you need right at your fingertips.This home is a true standout in Castle Ridge, offering an unrivalled blend of luxury, convenience, and thoughtful design. Don’t miss the opportunity to make this dream home yours. (id:39198)
Property Details
Interior
Features
Basement Floor
3pc Bathroom
6.08 ft x 5.58 ftBedroom
9.58 ft x 12.58 ftKitchen
12.33 ft x 7.00 ftLiving room
15.75 ft x 9.42 ftExterior
Parking
Garage spaces 1
Garage type -
Other parking spaces 0
Total parking spaces 1
Property History
 50
50 31
31



