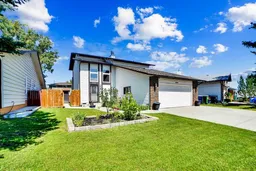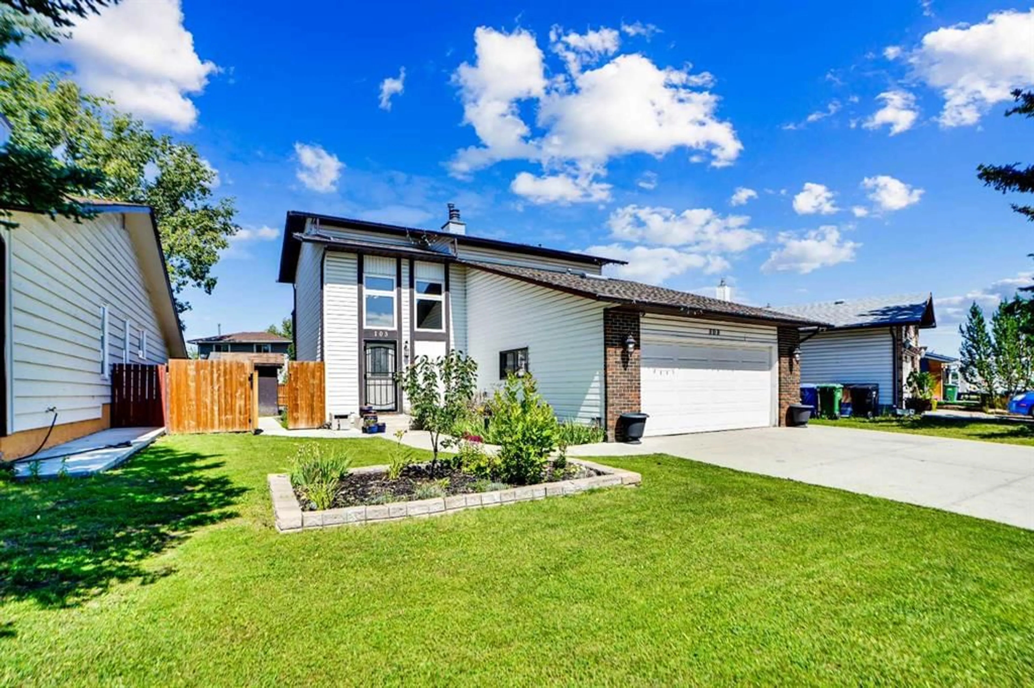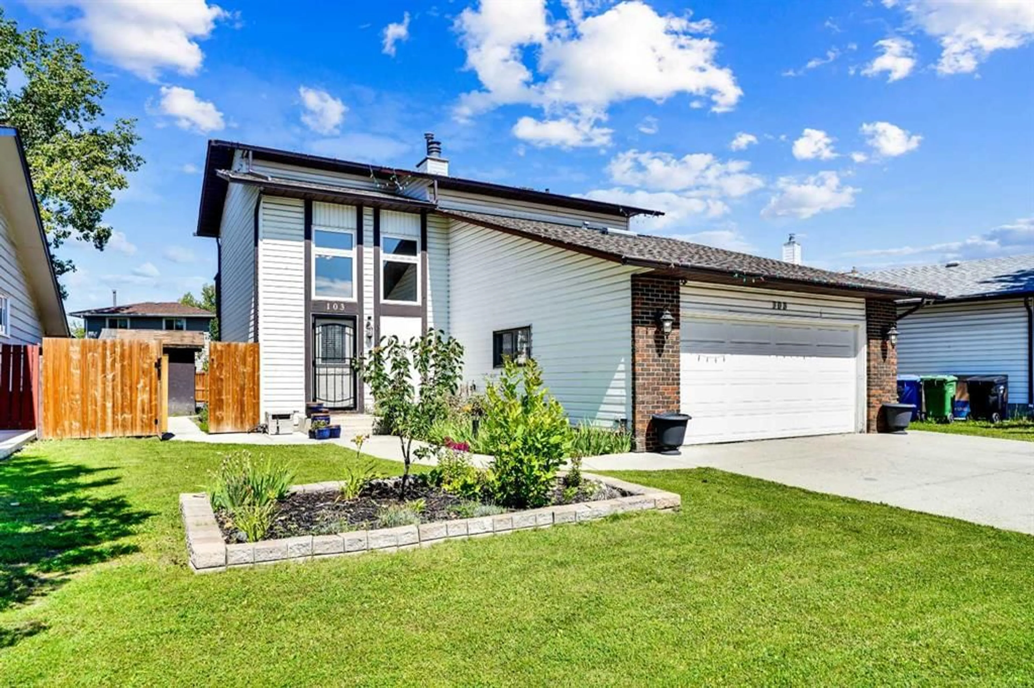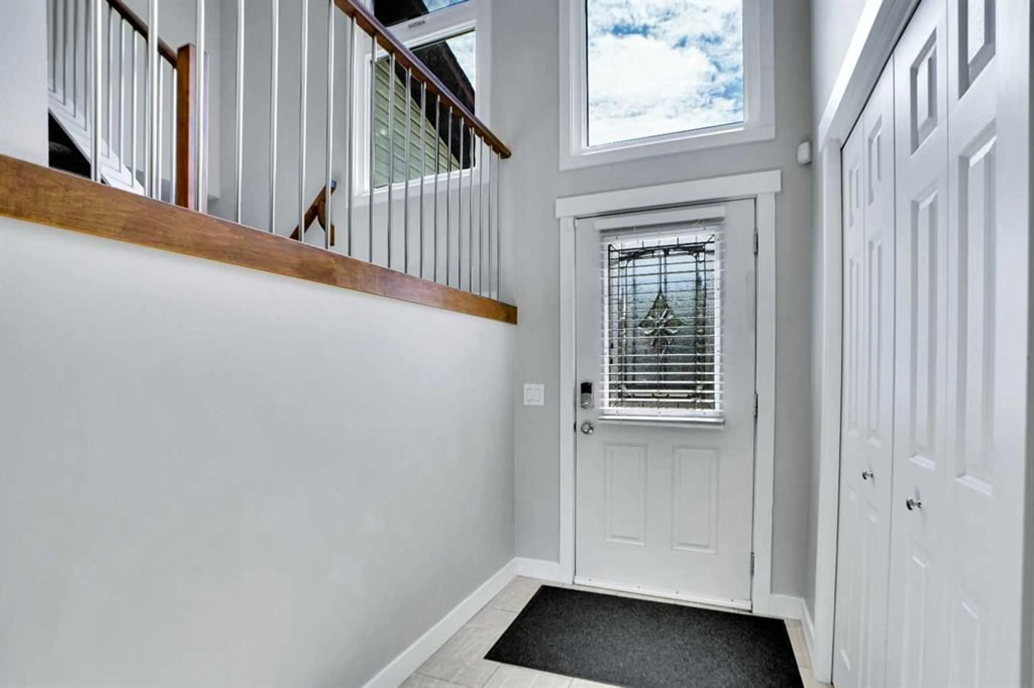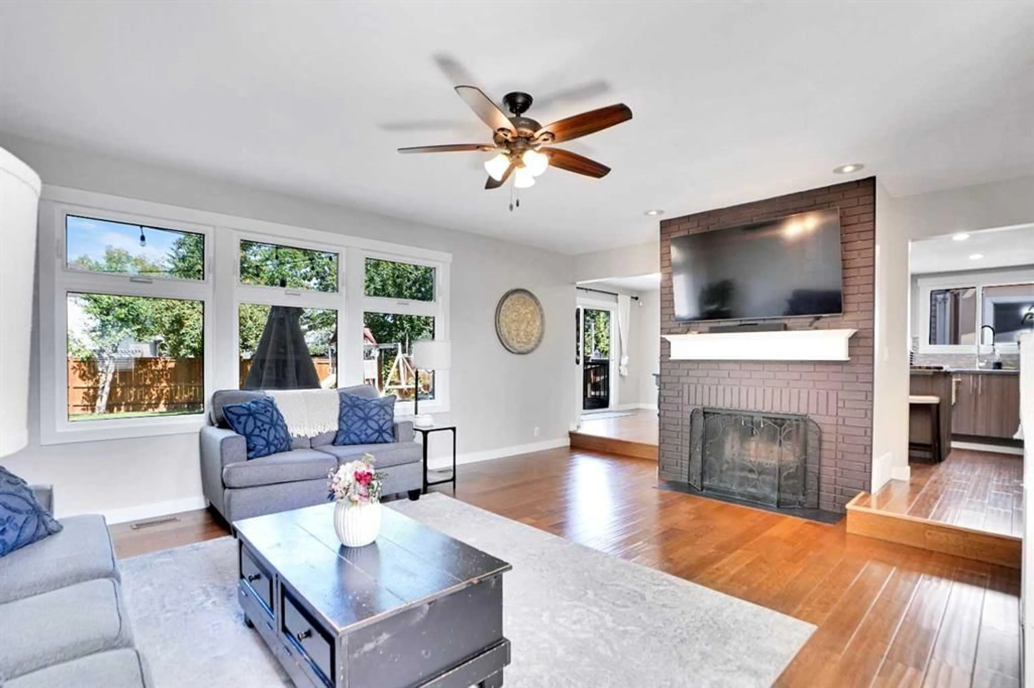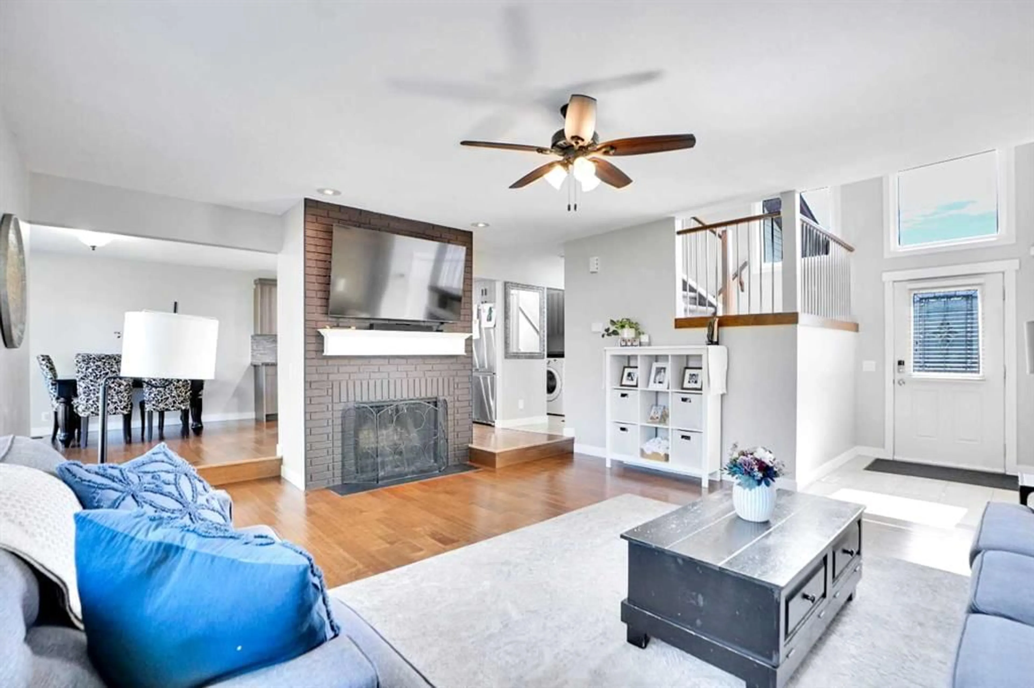103 Castlebury Way, Calgary, Alberta T3J 1K8
Contact us about this property
Highlights
Estimated valueThis is the price Wahi expects this property to sell for.
The calculation is powered by our Instant Home Value Estimate, which uses current market and property price trends to estimate your home’s value with a 90% accuracy rate.Not available
Price/Sqft$381/sqft
Monthly cost
Open Calculator
Description
An incredible opportunity to live in the well-established and family-oriented community of Castleridge Estates. This beautifully updated two-storey home offers 2,417 sq ft of total living space and features a grand living room with a cozy fireplace, an inviting kitchen leading to a large concrete patio, and a beautifully landscaped backyard. The property includes spacious bedrooms, 2.5 baths, and a master suite with a private balcony, walk-in closet, and ensuite. The fully finished basement adds even more living space, and recent upgrades such as newer windows, Brand new hot water tank and enhanced attic insulation (R50) improve comfort and efficiency. The expansive backyard features a newly poured concrete patio, a gravel fire pit, and a park-like play area, making it perfect for family gatherings. Ideally located within easy access to parks, schools, shopping, and transit. This property reflects pride of ownership and is truly a must-see!
Property Details
Interior
Features
Main Floor
Dining Room
11`11" x 9`11"Kitchen
11`4" x 12`1"Foyer
4`11" x 7`5"2pc Bathroom
0`0" x 0`0"Exterior
Features
Parking
Garage spaces 2
Garage type -
Other parking spaces 2
Total parking spaces 4
Property History
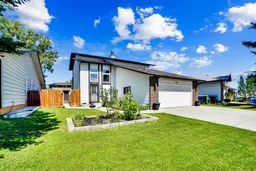 48
48