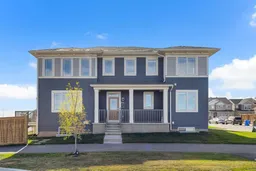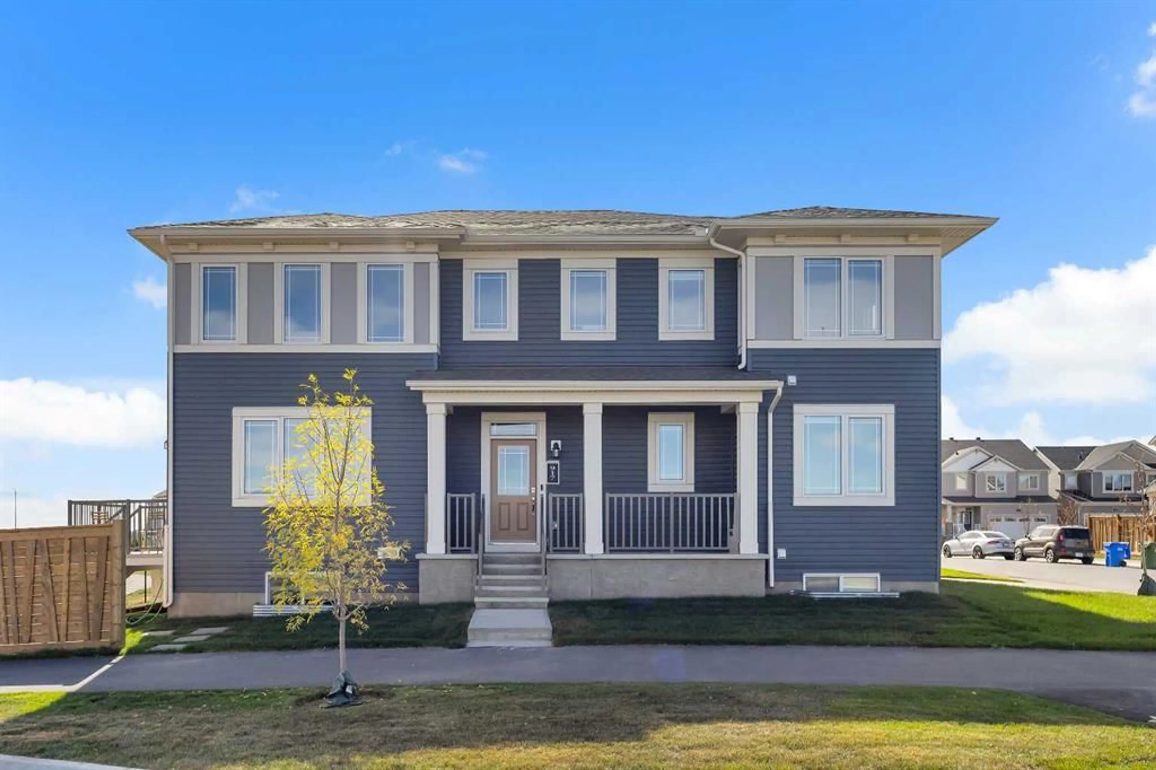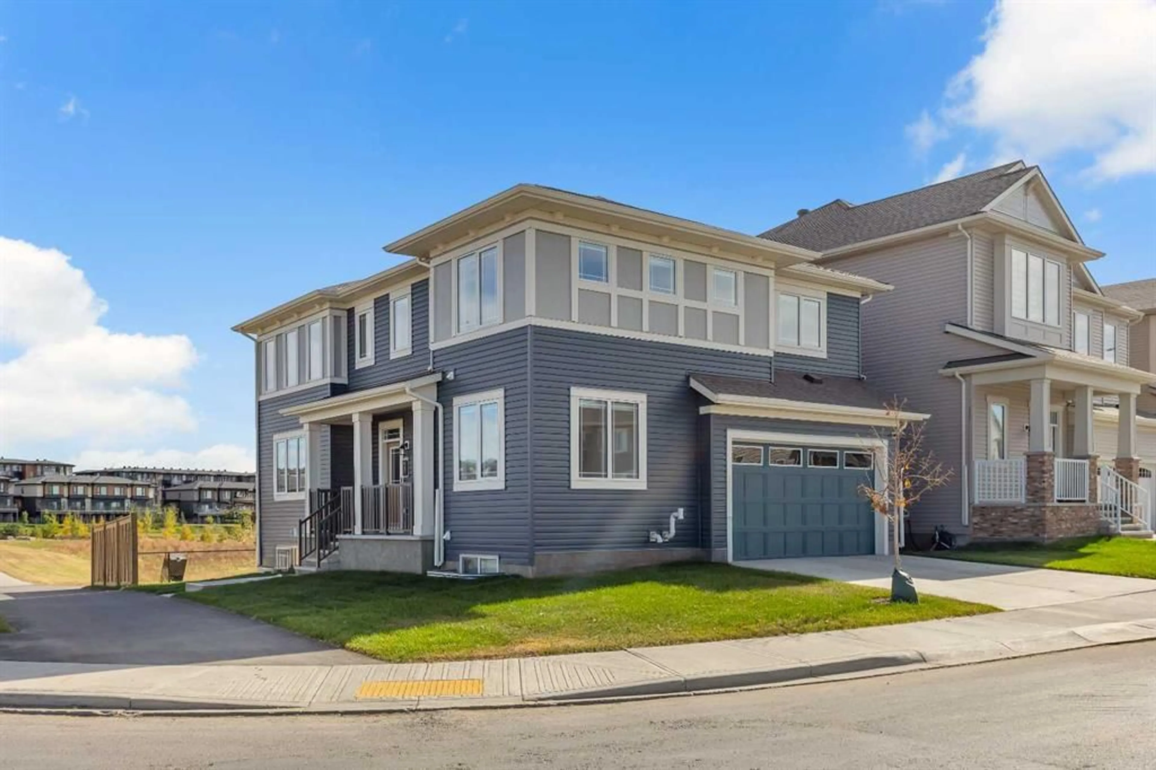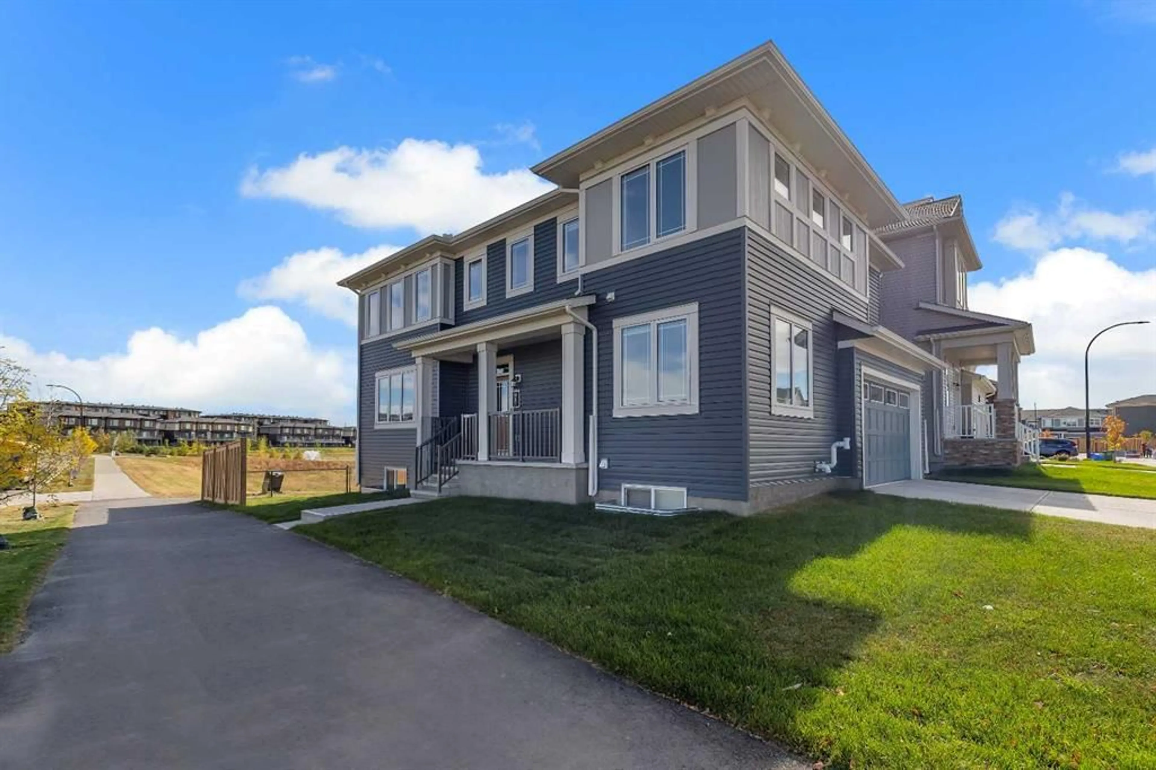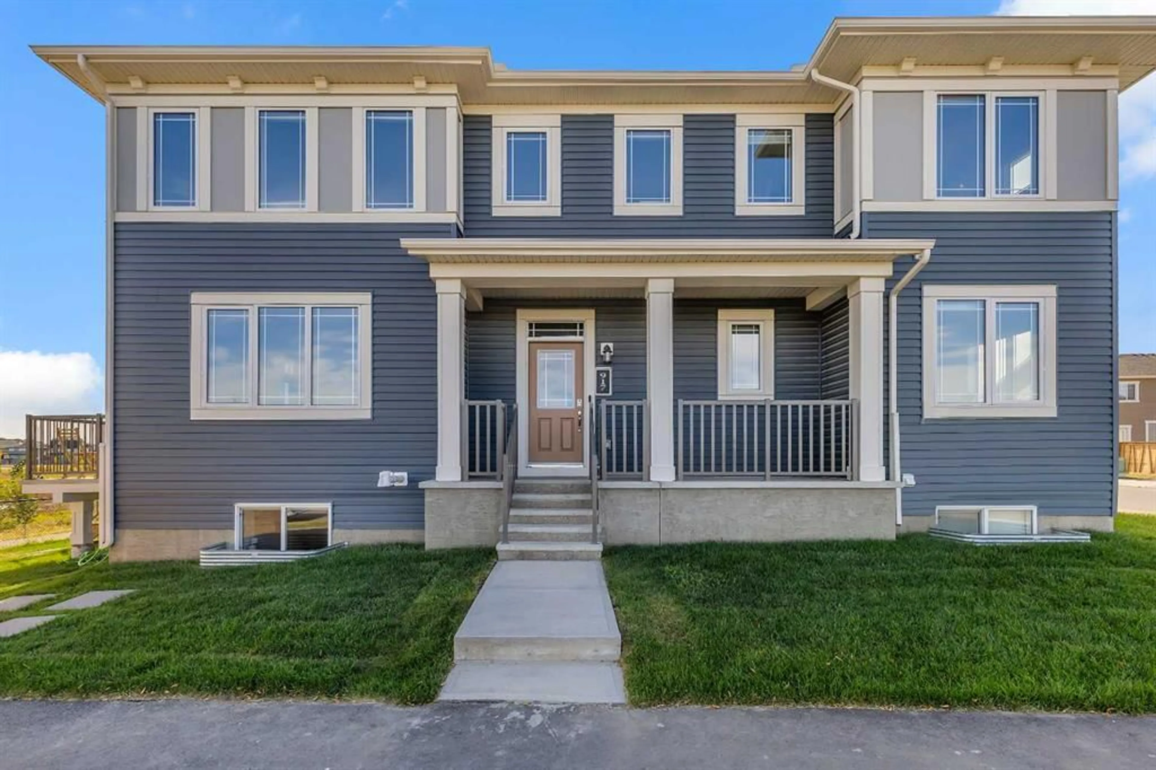917 148 Ave, Calgary, Alberta T3P 2H2
Contact us about this property
Highlights
Estimated valueThis is the price Wahi expects this property to sell for.
The calculation is powered by our Instant Home Value Estimate, which uses current market and property price trends to estimate your home’s value with a 90% accuracy rate.Not available
Price/Sqft$402/sqft
Monthly cost
Open Calculator
Description
Wake up to serene POND VIEWS framed by EXPANSIVE WINDOWS in the luxurious primary suite of this exceptional 7-BEDROOM, 4-FULL BATHROOM home. Perfectly positioned on a PREMIUM CORNER LOT surrounded by green space, it offers privacy, light, and a daily connection to nature that’s hard to match. Inside, upgraded designer lighting complements the chic, modern finishes and floods every room with warmth. A rare MAIN-FLOOR BEDROOM with FULL BATH provides the ideal setup for anyone who prefers single-level living. The LEGAL BASEMENT SUITE is currently leased to a professional couple (no pets) for $1,550 per month through August 2026. Upstairs, discover 4 SPACIOUS BEDROOMS, including an oversized primary retreat with breathtaking morning views of the water, plus a versatile SECOND FLOOR-BONUS ROOM that’s perfect for a media room. Outdoors, the side yard invites summer barbecues and playtime, while a picturesque walking path across the street and a nearby playground keep kids and adults active. Everyday essentials—grocery stores, schools, and local plazas—are only minutes away. This property blends elegance, functionality, and financial upside in one remarkable package. Don’t miss this rare opportunity to own a stylish family home —book your private showing today!
Property Details
Interior
Features
Main Floor
Living Room
17`7" x 16`0"Dining Room
10`5" x 12`5"4pc Bathroom
4`11" x 8`8"Bedroom
12`9" x 10`0"Exterior
Features
Parking
Garage spaces 4
Garage type -
Other parking spaces 0
Total parking spaces 4
Property History
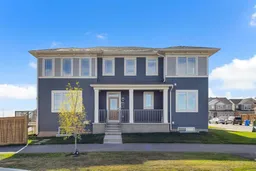 49
49