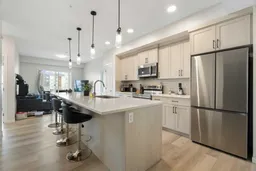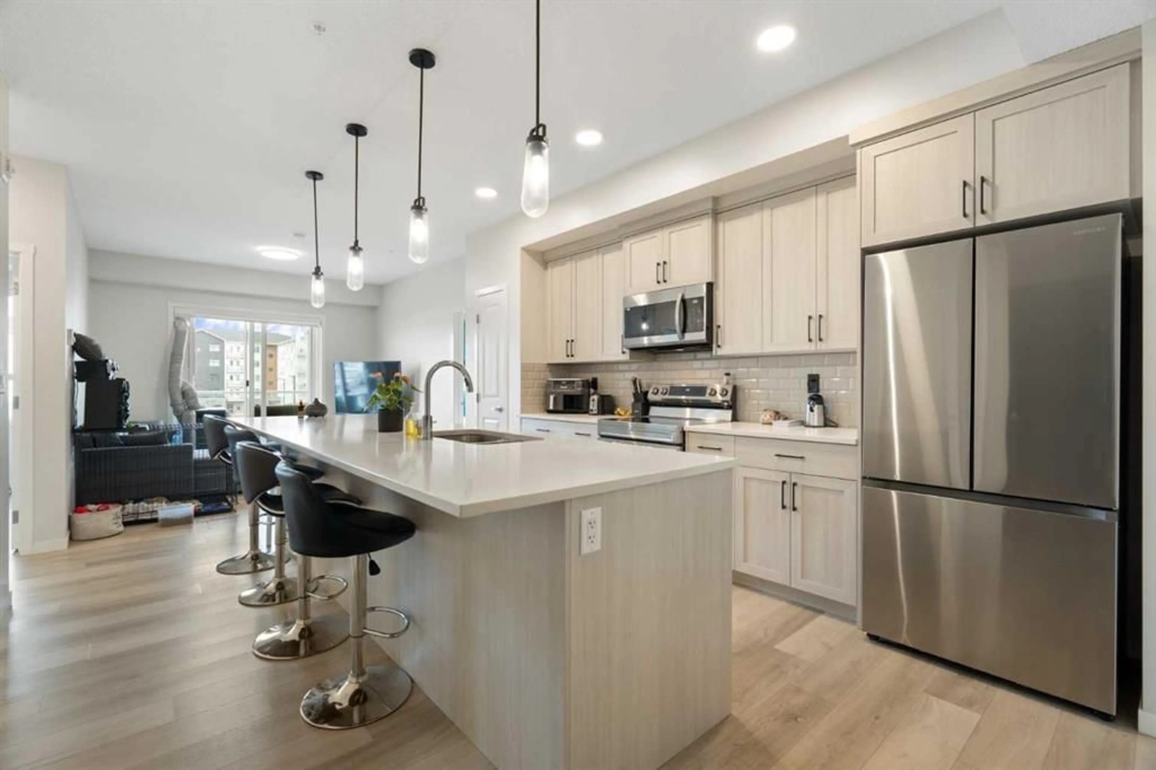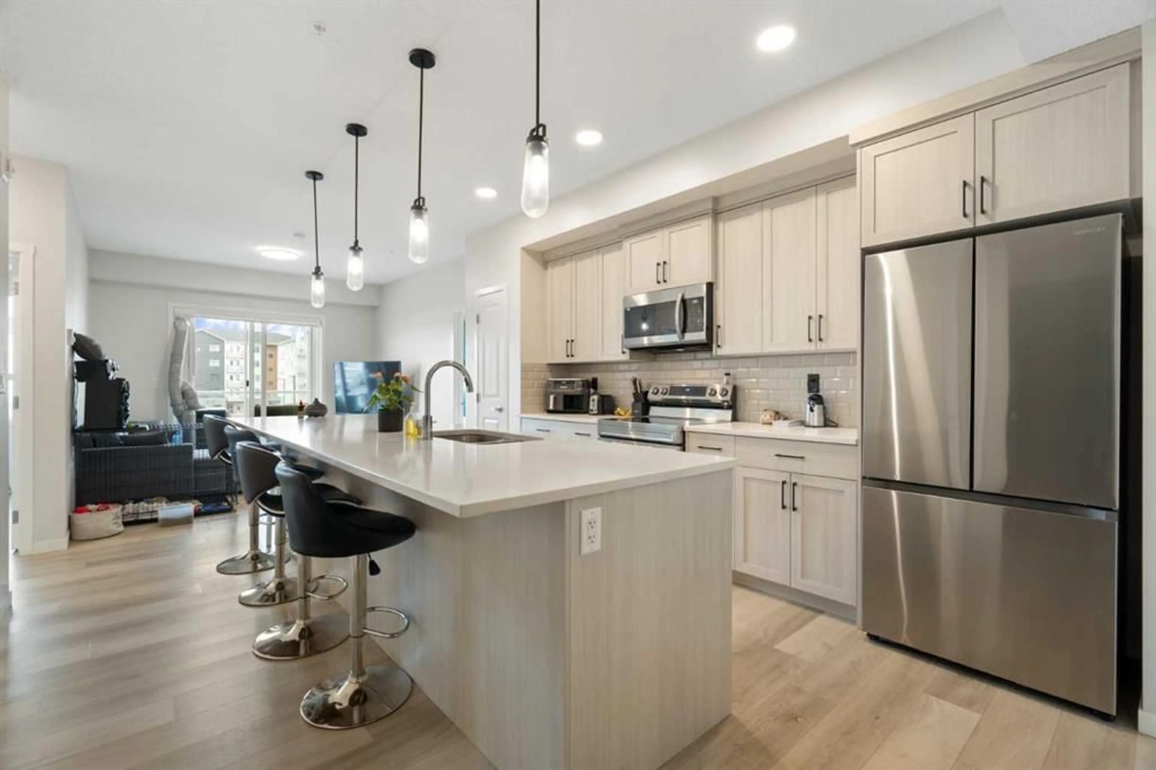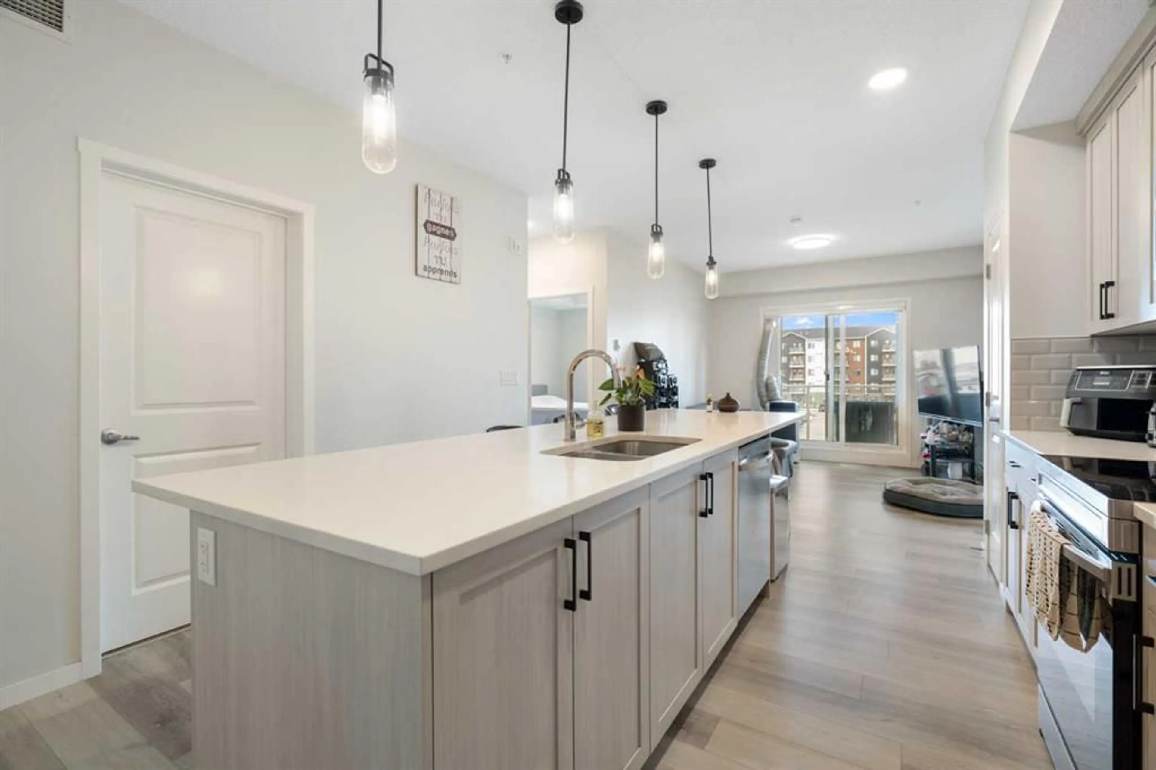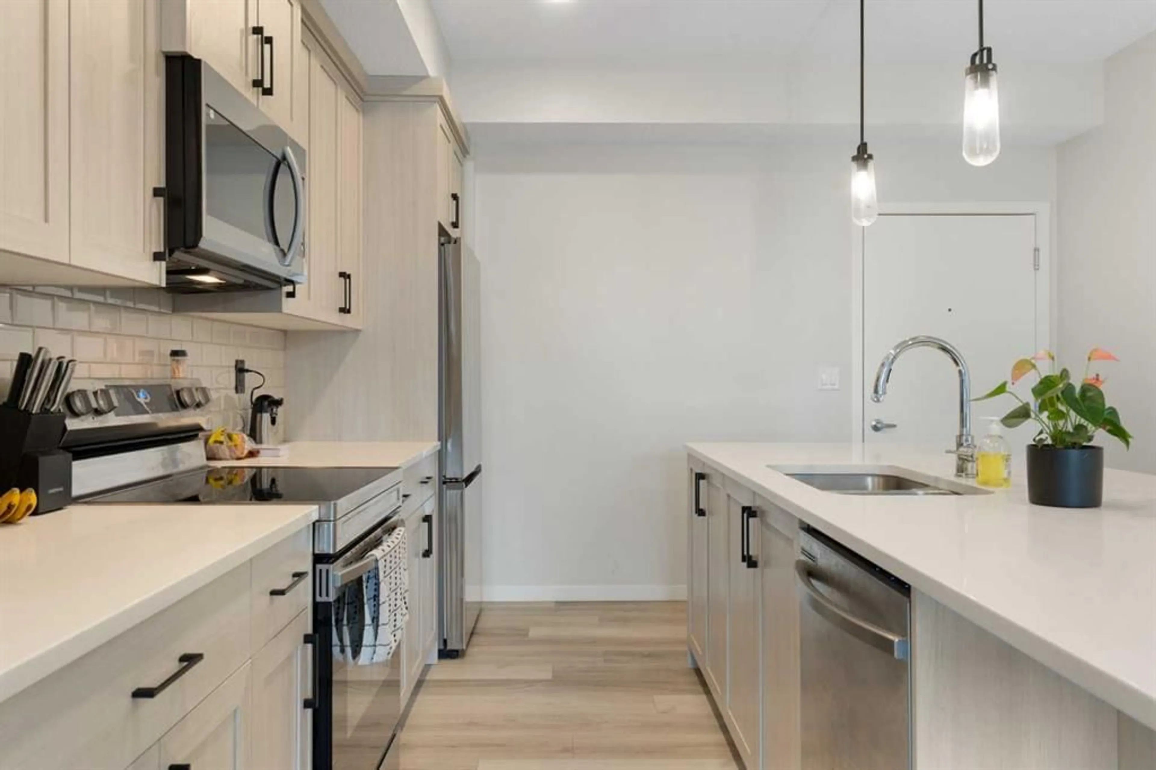80 Carrington Plaza #308, Calgary, Alberta T3P 1X6
Contact us about this property
Highlights
Estimated valueThis is the price Wahi expects this property to sell for.
The calculation is powered by our Instant Home Value Estimate, which uses current market and property price trends to estimate your home’s value with a 90% accuracy rate.Not available
Price/Sqft$417/sqft
Monthly cost
Open Calculator
Description
Welcome to this beautifully appointed 2-bedroom, 2-bathroom condo nestled in the heart of Carrington, a thoughtfully designed home that blends style, functionality, and community living. Whether you’re a first-time buyer, downsizer, or investor, this bright and spacious unit offers a layout that just makes sense. Step inside to discover an open-concept floor plan filled with natural light and elevated by 9’ ceilings and luxury vinyl plank flooring throughout. The kitchen is a standout, featuring full-height cabinetry, sleek quartz countertops, stainless steel appliances, and a large island with seating, ideal for everything from weekday breakfasts to weekend entertaining. The living area flows seamlessly to your private balcony, where you can enjoy fresh air and quiet moments with your morning coffee or unwind after a long day. With a smart split-bedroom layout, privacy is prioritized, perfect for roommates, guests, or a dedicated home office. Both bedrooms are generously sized, with the primary suite offering a walk-through closet and a well-appointed ensuite bathroom. The second full bathroom and an oversized laundry/storage room add to the home’s everyday convenience. This unit also includes a titled parking stall, and for those looking for even more storage, optional storage cages may be available through the complex. Just outside your door, enjoy easy access to scenic parks, green spaces, and Carrington’s growing lineup of shops, cafes, and amenities. Plus, with quick connections to Stoney Trail and Deerfoot, commuting across Calgary is a breeze. Stylish, practical, and perfectly located, this Carrington condo is ready to welcome you home. Book your private showing today.
Property Details
Interior
Features
Main Floor
Living Room
11`1" x 11`11"Kitchen
12`4" x 16`1"Bedroom - Primary
9`2" x 12`0"Walk-In Closet
8`4" x 6`6"Exterior
Features
Parking
Garage spaces -
Garage type -
Total parking spaces 1
Condo Details
Amenities
Elevator(s), Visitor Parking
Inclusions
Property History
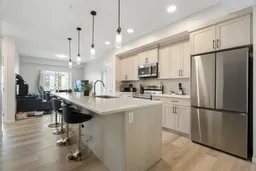 27
27