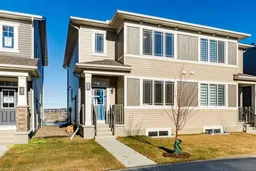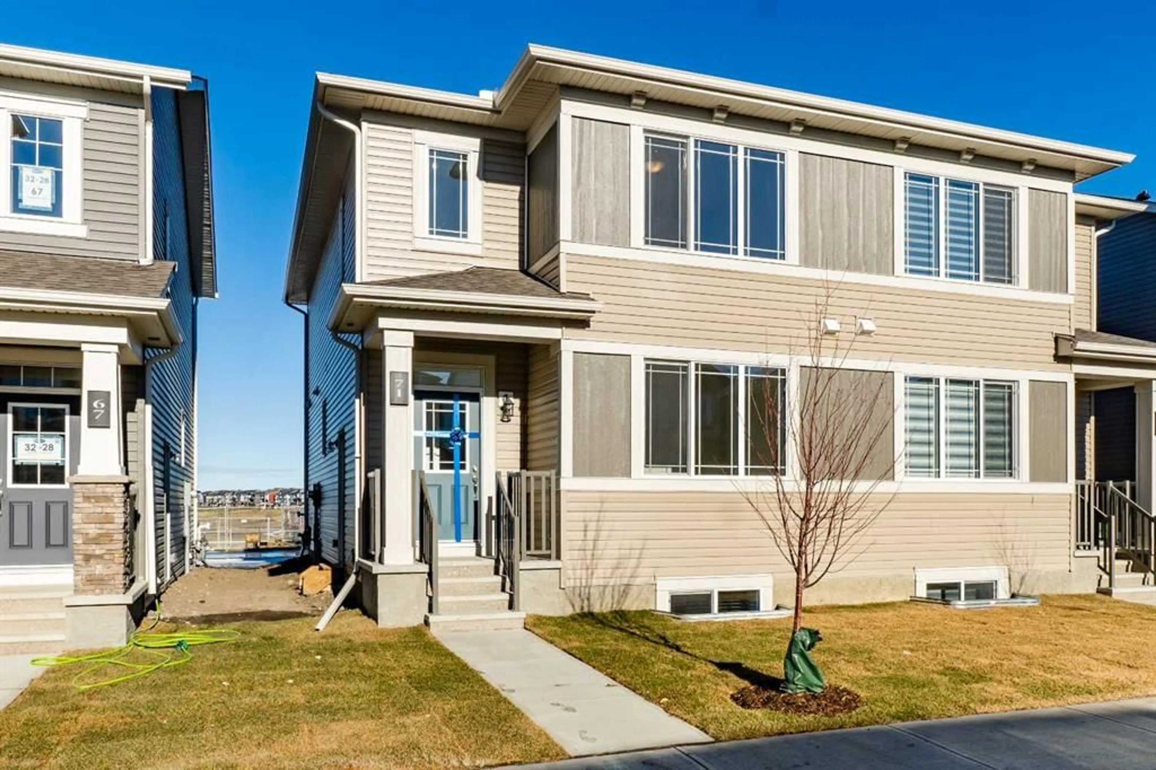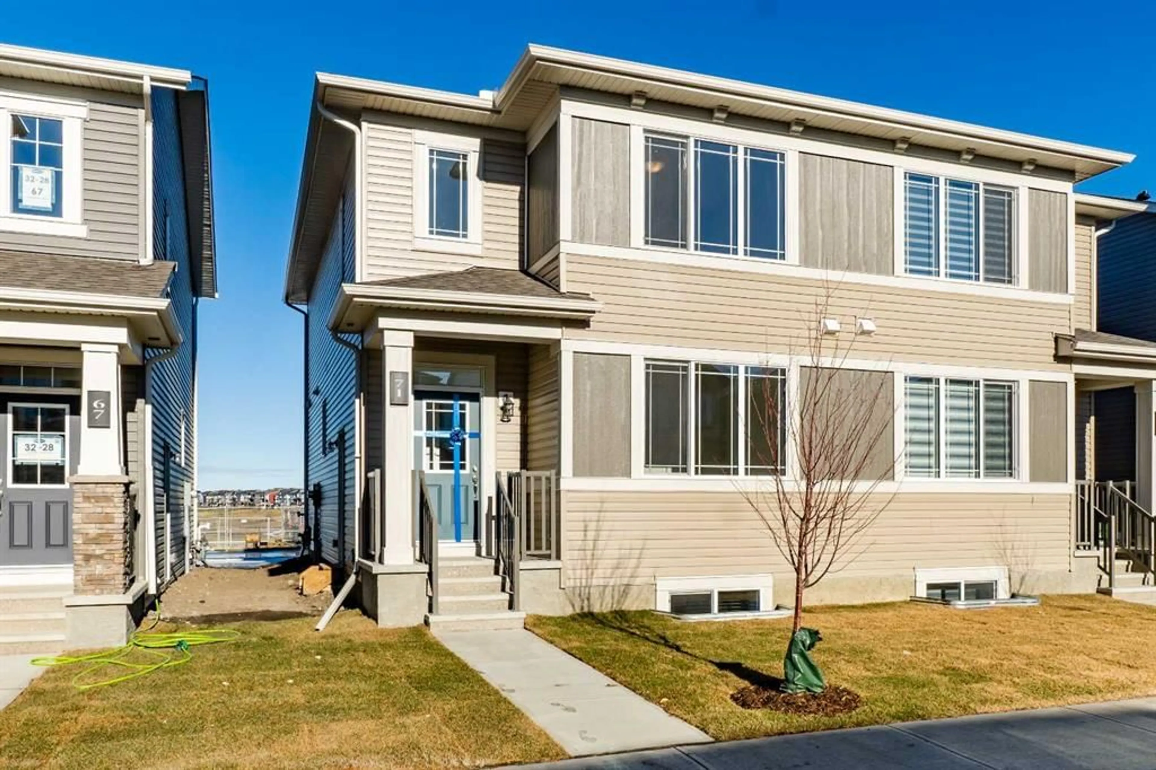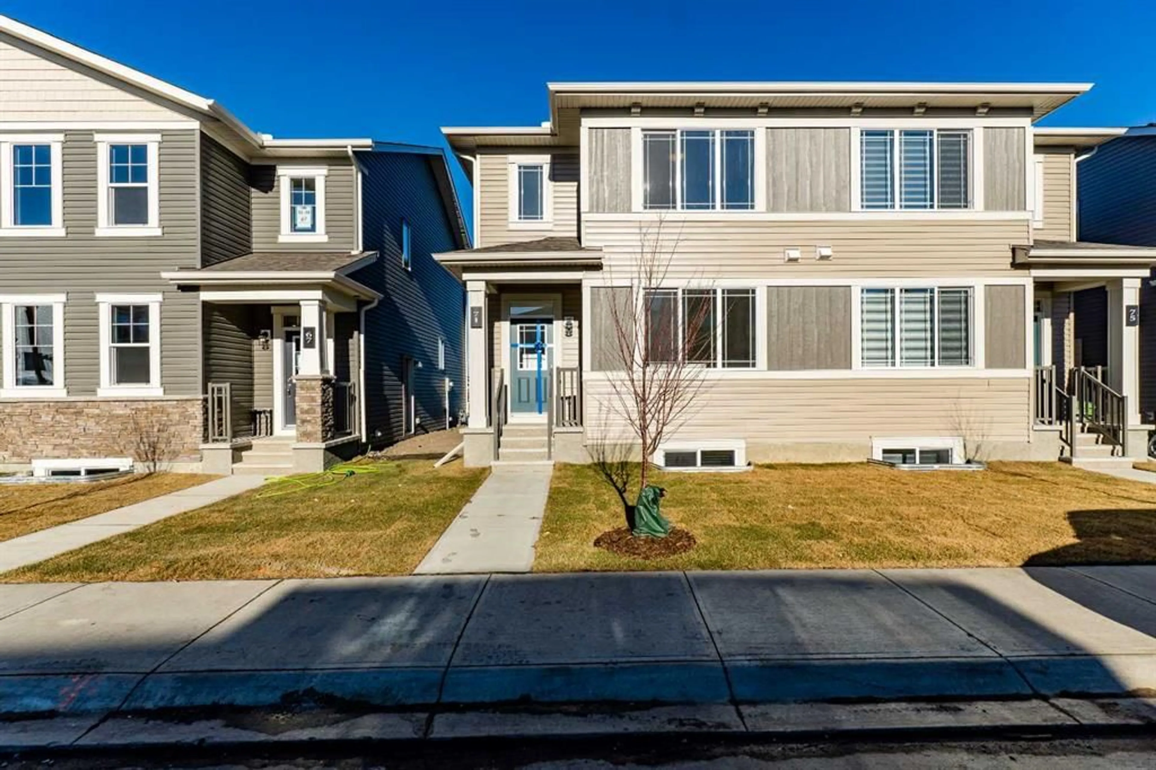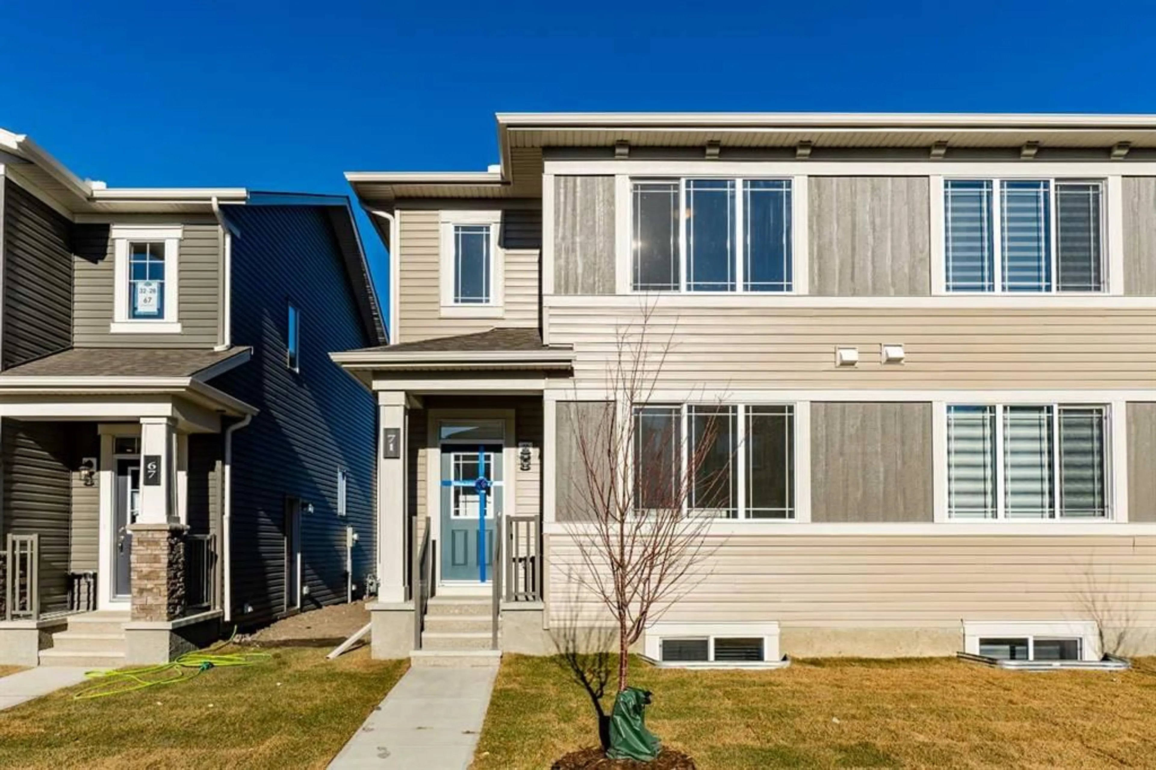71 CARRINGFORD Rd, Calgary, Alberta T4B 3P5
Contact us about this property
Highlights
Estimated valueThis is the price Wahi expects this property to sell for.
The calculation is powered by our Instant Home Value Estimate, which uses current market and property price trends to estimate your home’s value with a 90% accuracy rate.Not available
Price/Sqft$382/sqft
Monthly cost
Open Calculator
Description
Welcome to this stunning, brand new semi-detached home located in the vibrant community of Carrington, NW Calgary. Perfectly crafted for modern living, this home offers beautifully designed space with great finishes throughout. As you step inside, you’ll be greeted by a bright, open-concept main floor, featuring luxury vinyl plank flooring, large triple glazed windows, and a contemporary kitchen with quartz countertops, a spacious peninsula, and stainless steel appliances. The living and dining areas flow seamlessly together, making it ideal for entertaining and family gatherings.Additionally, there’s a versatile bonus room perfect for a home office, family room, or play area. Upstairs, you’ll find 3 generous bedrooms, including a primary suite with a walk-in closet and an ensuite bath. This home is also equipped with wireless power switches with the potential to control from cell phone. One of the unique features of this home is the separate entrance to the unfinished basement which provides additional potential options for future development. This location is very close to ponds and walkways along with easy access to Highway and shopping plazas. Don’t miss out on this amazing opportunity to own a new home in one of Calgary’s most sought-after neighborhoods!
Property Details
Interior
Features
Main Floor
2pc Bathroom
0`0" x 0`0"Exterior
Parking
Garage spaces -
Garage type -
Total parking spaces 2
Property History
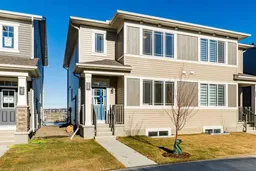 26
26