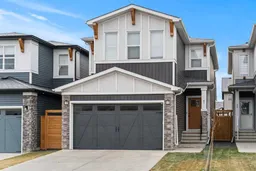Welcome to this beautifully upgraded and fully developed detached home in the highly desirable community of Carrington NW—offering over 2,000 sq. ft. of thoughtfully designed living space, modern finishes, and exceptional convenience. Step inside to a bright and inviting main floor featuring large windows, luxury vinyl plank flooring, sleek metal railings, black hardware, and upgraded interior doors. The spacious living room is highlighted by a stylish modern fireplace and plenty of natural light, creating a warm and elegant atmosphere. The gourmet kitchen is a true centerpiece, complete with quartz countertops, a gas range, hood fan, wine fridge, stainless steel appliances, modern pendant lighting, and a cozy dining area with open views. Enjoy year-round comfort A/C , along with included window coverings. Upstairs, you’ll find three generously sized bedrooms, including a relaxing primary suite with a contemporary ensuite. The convenience of upper-level laundry adds to the home’s practical design. The fully developed basement offers an additional two big rooms and full bathroom. Outside, the large and private backyard features a large deck, ideal for summer BBQs, entertaining, or simply unwinding at the end of the day. A double attached garage and fully fenced, lot add even more value for families. Carrington is one of Calgary’s fastest-growing and most sought-after northwest communities, offering quick access to Stoney Trail, Centre Street, Deerfoot, Carrington Plaza, Evanston, and Creekside shops. Enjoy walking paths, storm ponds, playgrounds, a skate park, basketball courts, public art installations, green spaces, and the upcoming Greenway Plaza, future school sites, business district, and Green Line LRT extension—making this a smart long-term investment. Move-in ready and designed for both luxury and comfort, this home delivers modern living in a vibrant, family-friendly neighborhood. Book your private showing today and make this exceptional property your new retreat!
Inclusions: Dishwasher,Freezer,Garage Control(s),Gas Stove,Microwave,Range Hood,Washer/Dryer,Wine Refrigerator
 50
50


