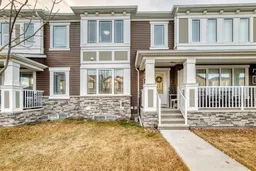Welcome to this amazingly very well maintained, NO CONDO FEE townhome in the heart of Carrington NW. A place that has been lovingly cared for and enjoyed every single day. The main floor invites you in with a bright open layout where the living room, dining area, and kitchen flow together effortlessly, creating a space that feels warm and lived in. Upstairs, the primary bedroom offers a comfortable retreat with its four piece ensuite and walk in closet, while the second bedroom and bonus room provide the kind of flexibility that grows with you. The upper floor laundry adds everyday ease that owners can truly appreciate. The finished basement has been a wonderful extension of the home, offering an additional bedroom, bathroom, and plenty of space for guests or family to settle in comfortably. The attached double garage has been a reliable companion through every season, always ready when needed. This home sits near Stoney Trail and Centre Street, giving you convenient access to the entire city while still being close to parks, walking paths, schools, and shopping in neighbouring communities like Evanston, Livingston, and Panorama Hills. Grocery stores, dining spots, and everyday essentials are all within minutes, making life here wonderfully simple. This is a home that has been loved, enjoyed, and cared for, ready for its next chapter with someone who will appreciate it just the same. Schedule your listing today!
Inclusions: Dishwasher,Electric Stove,Microwave Hood Fan,Refrigerator,Washer/Dryer
 28
28


