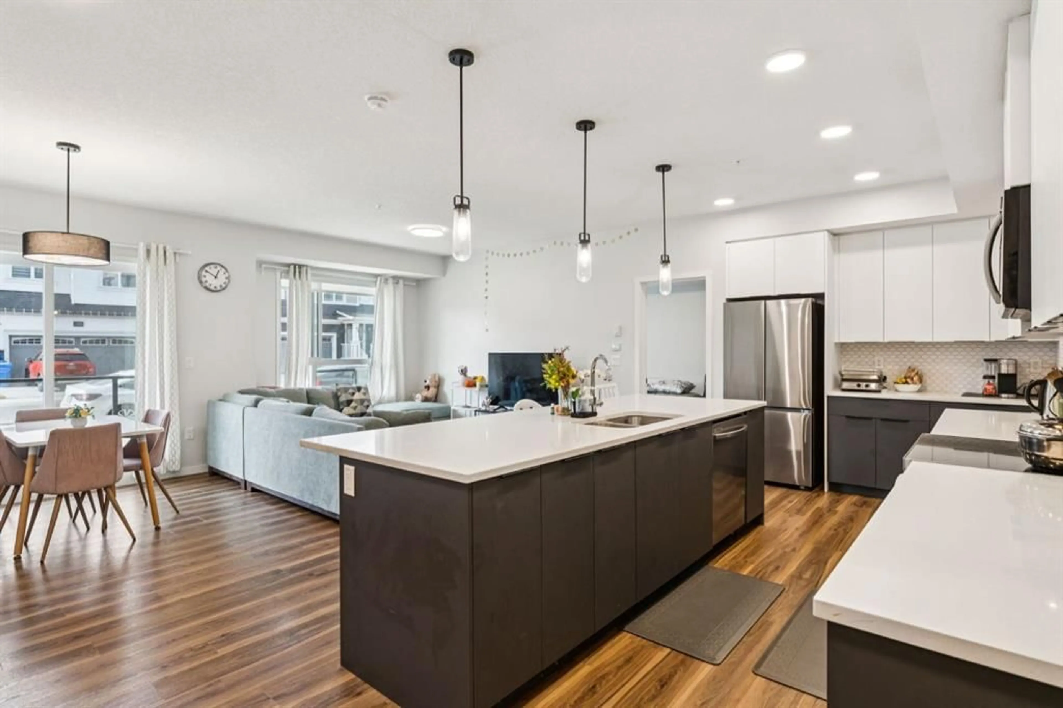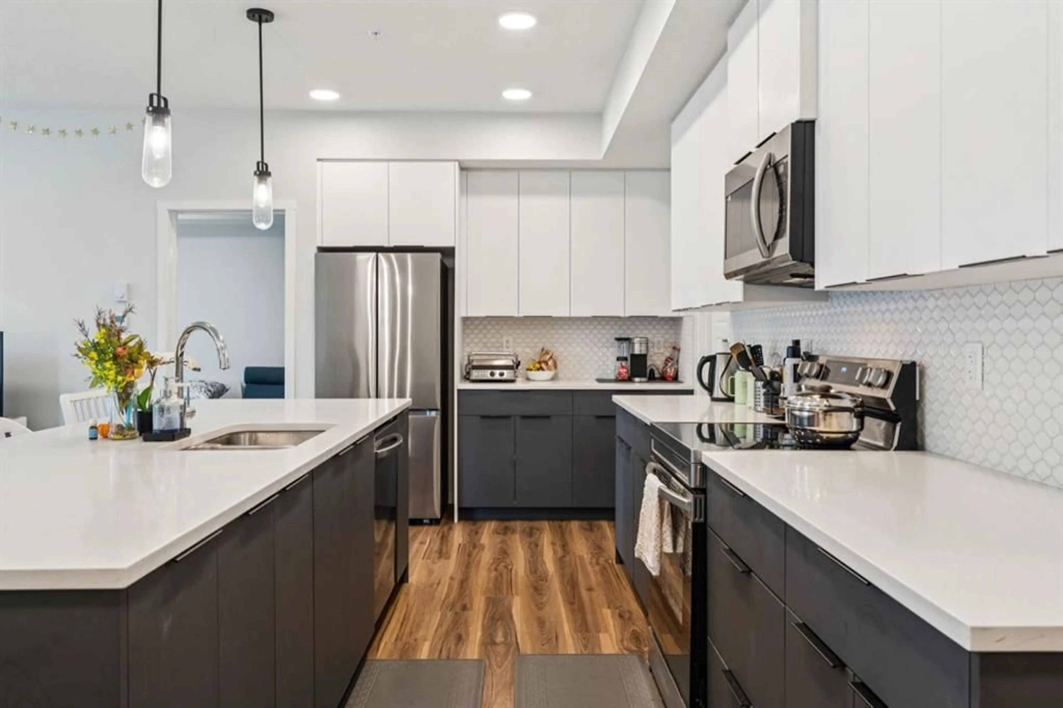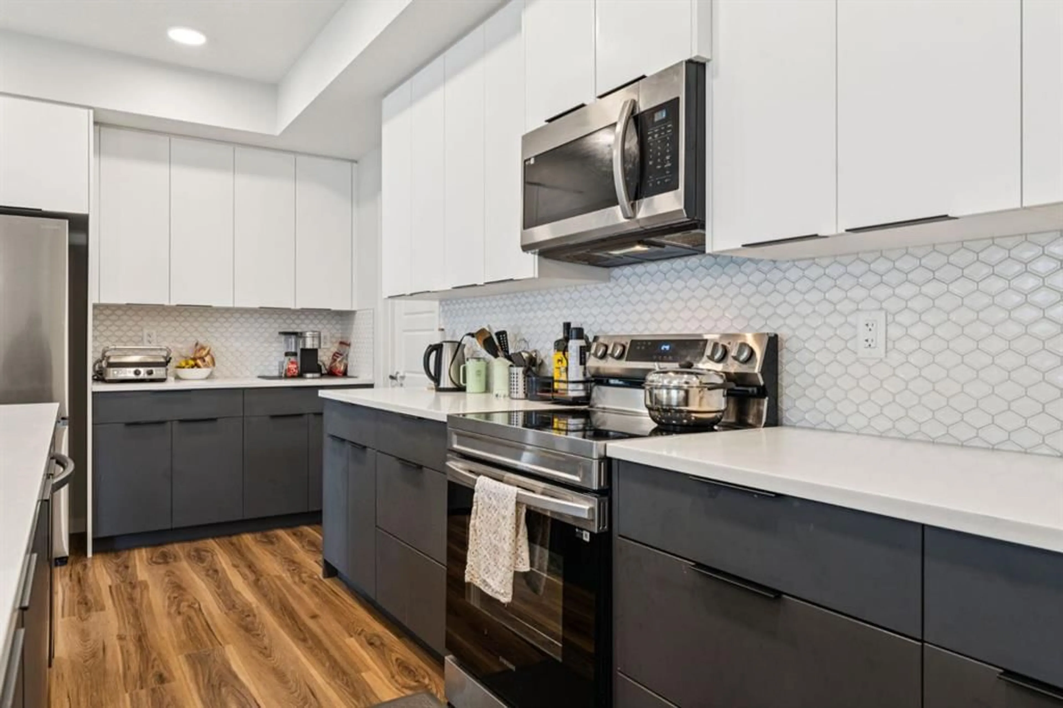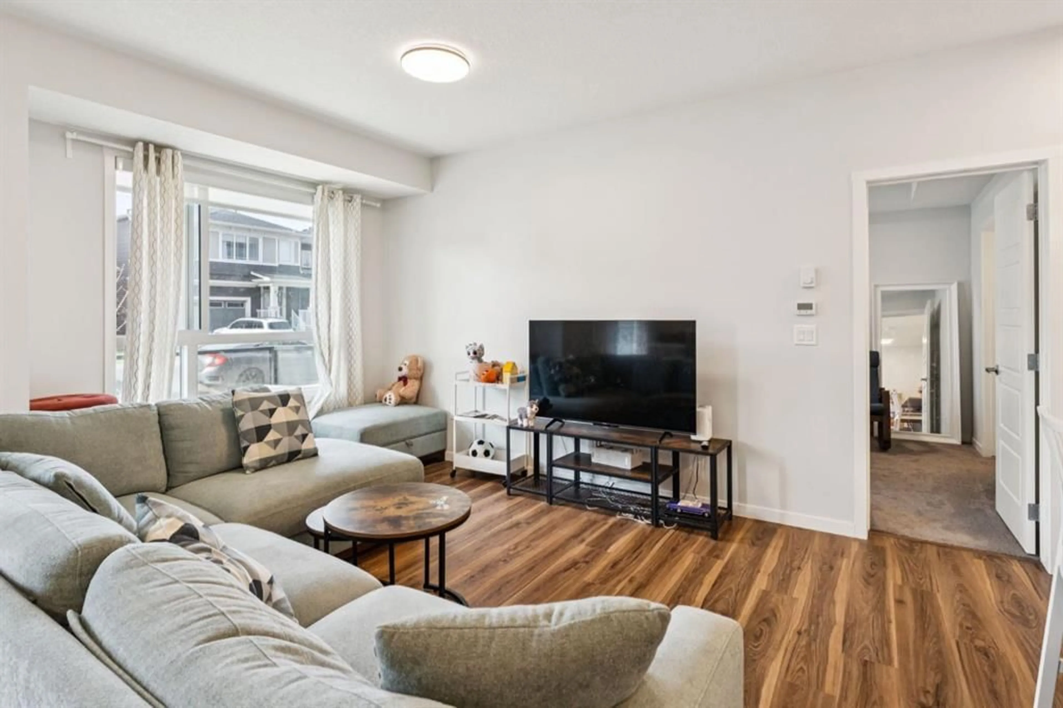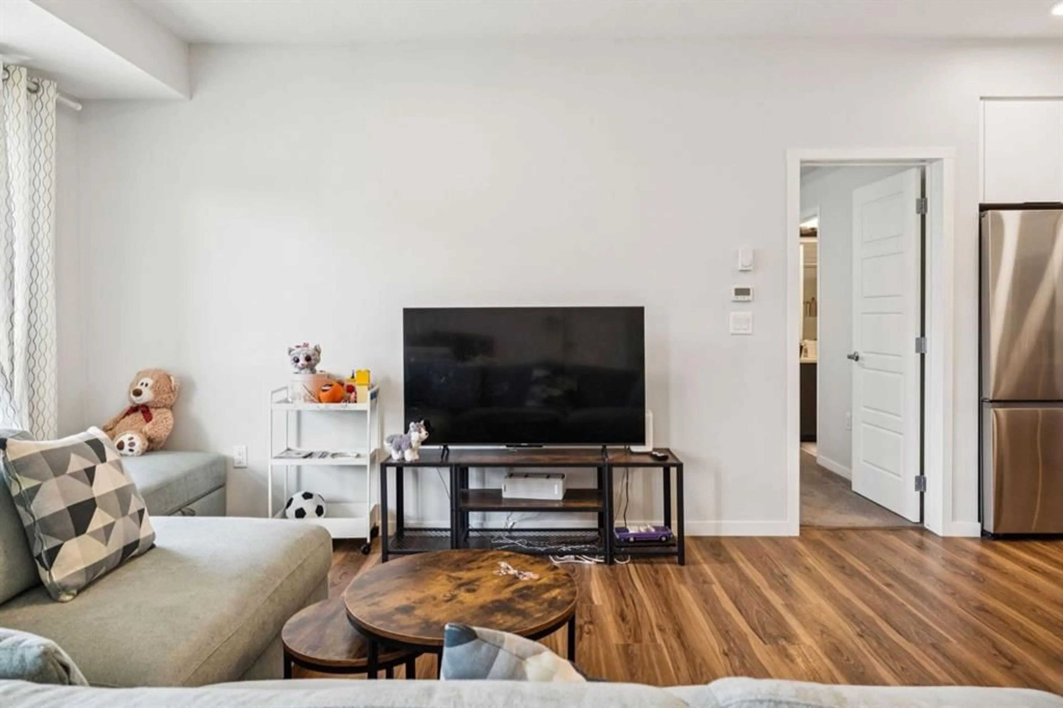33 Carringham Gate #1105, Calgary, Alberta T3P 1X7
Contact us about this property
Highlights
Estimated valueThis is the price Wahi expects this property to sell for.
The calculation is powered by our Instant Home Value Estimate, which uses current market and property price trends to estimate your home’s value with a 90% accuracy rate.Not available
Price/Sqft$336/sqft
Monthly cost
Open Calculator
Description
Welcome to Carrington Square - Northwest Calgary’s Premier Condominium Living || Built by CedarGlen Living, five-time winner of the CustomerInsight Builder of Choice Award, this sunny main floor unit offers exceptional quality, thoughtful design, and unbeatable value. || Boasting 1,180.88 sq. ft. RMS (1,262 sq. ft. builder size), this 3-bedroom, 2-bathroom home features a bright open layout with 9’ ceilings, triple-pane Low E windows, and luxury vinyl plank flooring throughout the main living areas. The modern kitchen is a showpiece, complete with engineered stone countertops, full-height cabinetry, subway tile backsplash, stainless steel appliances, and a large island ideal for entertaining. || The spacious living and dining area flow seamlessly onto the west-facing balcony, where you can enjoy your morning coffee and abundant natural light. The primary suite includes a generous walk-in closet and a 4-piece ensuite with dual sinks and an upgraded bank of drawers for added functionality. Two additional bedrooms and a full bathroom are perfectly positioned on the opposite side for privacy. || Additional highlights include in-suite laundry, a Fresh Air System (ERV), air conditioning, and a gas line for your BBQ. This home comes with a titled underground parking stall and a leased storage locker conveniently located on the main floor, not in the parkade. || Carrington Square is a PET-FRIENDLY community with unbeatable proximity to everyday conveniences, just steps from the new No Frills, shops, parks, playgrounds, a skate park, basketball courts, and scenic pathways. With quick access to 14th Street NW and Stoney Trail, commuting anywhere in the city is effortless. || Move-in ready and waiting for you to call it home.
Property Details
Interior
Features
Main Floor
4pc Ensuite bath
8`5" x 8`3"Kitchen
17`2" x 9`4"Dining Room
9`11" x 9`4"Living Room
15`2" x 9`11"Exterior
Features
Parking
Garage spaces 1
Garage type -
Other parking spaces 0
Total parking spaces 1
Condo Details
Amenities
Elevator(s), Parking, Picnic Area, Trash, Visitor Parking
Inclusions
Property History
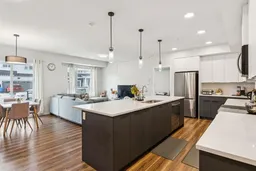 19
19
