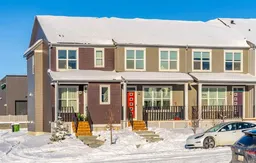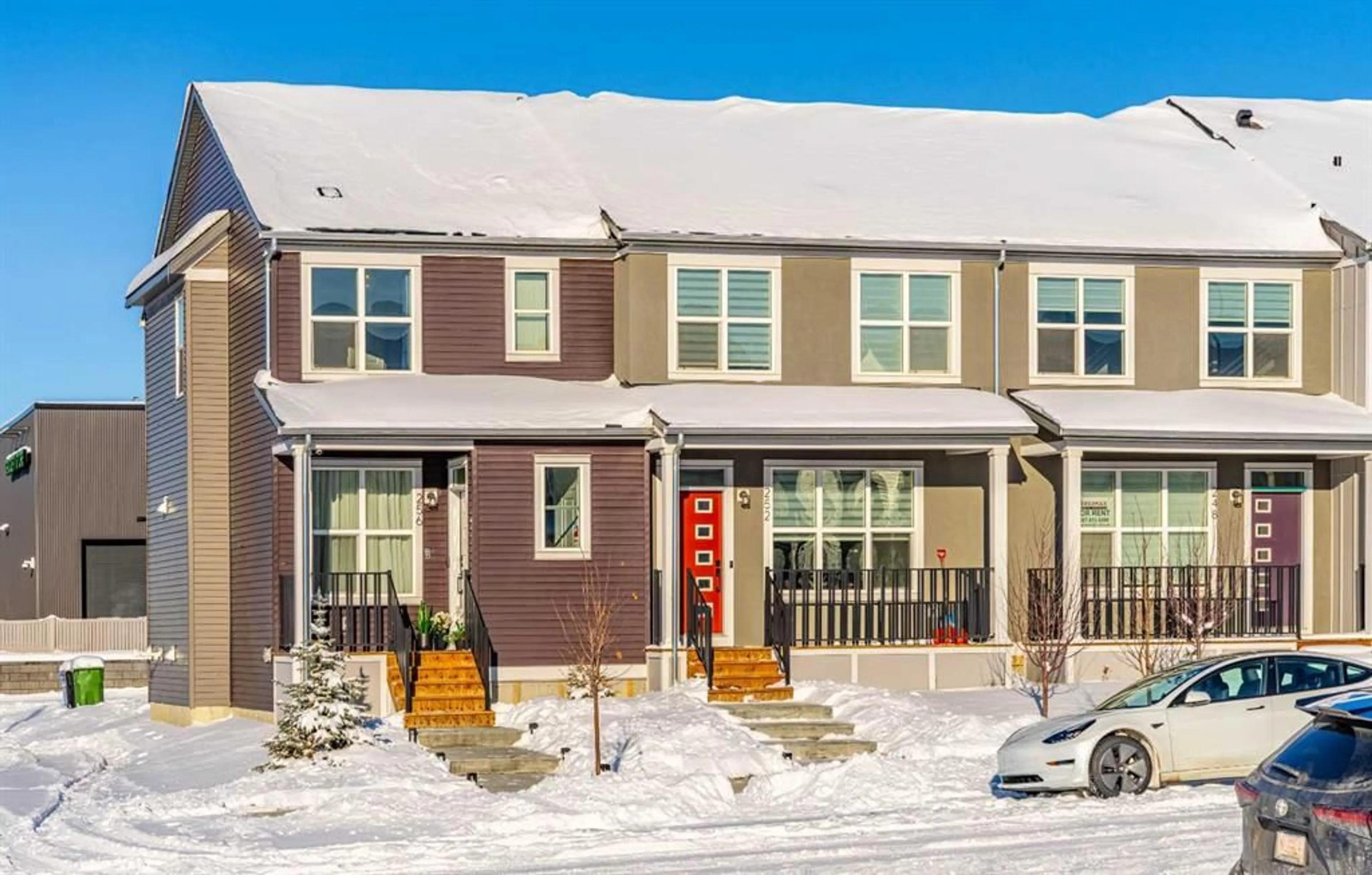NO CONDO FEE!!! Welcome to this stunning 3-bedroom townhouse on a desirable corner lot in the vibrant community of Carrington! This beautifully decorated home feels like a showpiece, offering both style and functionality. Located just steps away from the local market, daycare, and Sanjha Punjab, convenience is at your doorstep.
The open-concept main floor boasts vinyl flooring throughout (vinyl at the upper floor roof - no carpet throughout the house!), modern black fixtures, and a large kitchen island with quartz countertops and a stylish backsplash. The built-in pantry, upgraded refrigerator, and smart thermostat ensure every detail has been thoughtfully designed.
Upstairs, the primary bedroom features a luxurious walk-in shower in the ensuite, a walk in closet while the 2 additional bedrooms are bright and spacious. Enjoy outdoor living with a charming front porch, a big side yard with plenty of natural light, and a backyard complete with a large deck and an 18x20 gravel pad, perfect for additional parking or creative use.
The basement is unfinished, offering endless potential to personalize and expand. With its prime location, upgraded features, and move-in-ready appeal, this home is a must-see. It just feels like a showhome!! Don’t miss the opportunity to make it yours!
Inclusions: Dishwasher,Electric Cooktop,Microwave Hood Fan,Refrigerator,Washer/Dryer Stacked
 38
38



