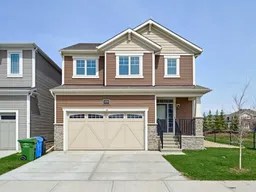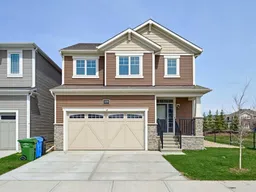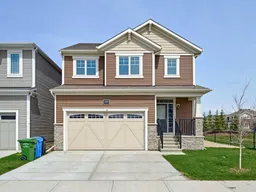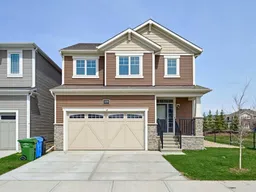Priced to sell, Welcome to your dream home in the beautiful community of Carrington! new roofing finished in Oct 2025, sitting on the premium wider lot (47.5 ft frontage) located next to a lush, established park featuring a beautiful gazebo and a ping pong table, offering green space and recreational facilities for your family, This stunning Mattamy-built residence offers 3 bedrooms and 2.5 bathrooms across 2,109.8 square feet of elegant living space with Comfort Year-Round: Central A/C, perfectly situated on a rare and huge front lot nestled beside the park. A beautiful vinyl fence and professional landscaping save you more time and money than moving to a new home.
The main floor welcomes you with a convenient walkthrough pantry and garage entry, designed to keep your daily routine efficient and organized. The kitchen is a true highlight, featuring exquisite quartz countertops paired with modern cabinetry. The inviting living room, centered around a cozy fireplace, provides ample space for family gatherings and memorable evenings.
Upstairs, you’ll find a spacious master retreat ideal for relaxation, complete with a luxurious ensuite bathroom and a convenient walk-in closet. Two additional well-appointed bedrooms offer plenty of room for family or guests. The upper floor also includes a large laundry room, a second full bathroom, and a bright bonus room filled with natural light.
The lower level presents incredible potential for future basement development, allowing you to customize the space to your needs. Outside, enjoy summer cookouts with the convenience of a BBQ gas line on the patio.
This home is ideally located just steps from beautiful green spaces featuring exercise amenities like a Ping-Pong table—perfect for active family fun. Nearby, Carrington Plaza provides everyday conveniences including a No Frills grocery store and Shell gas station. Commuting is easy with a bus station conveniently close by.
Recently replaced siding and Eavestroughs, roofing replacement been booked and will be finished before possession. We invite you to explore all that this exceptional home and community have to offer.
Inclusions: Central Air Conditioner,Dishwasher,Electric Range,Garage Control(s),Gas Stove,Range Hood,Refrigerator,Washer/Dryer
 50
50





