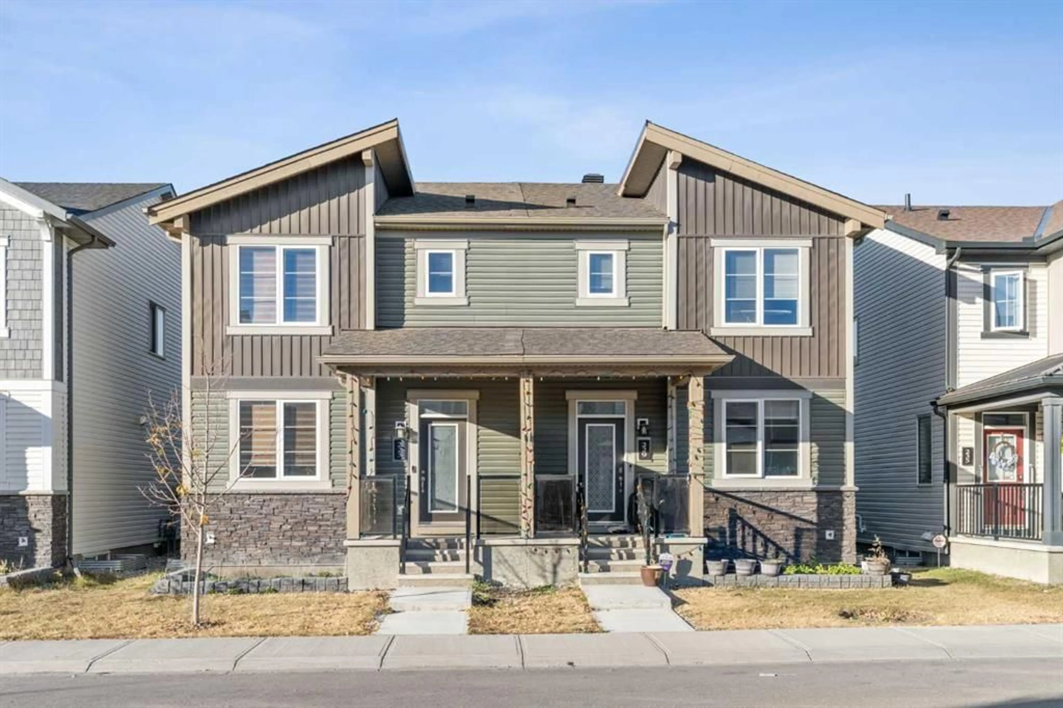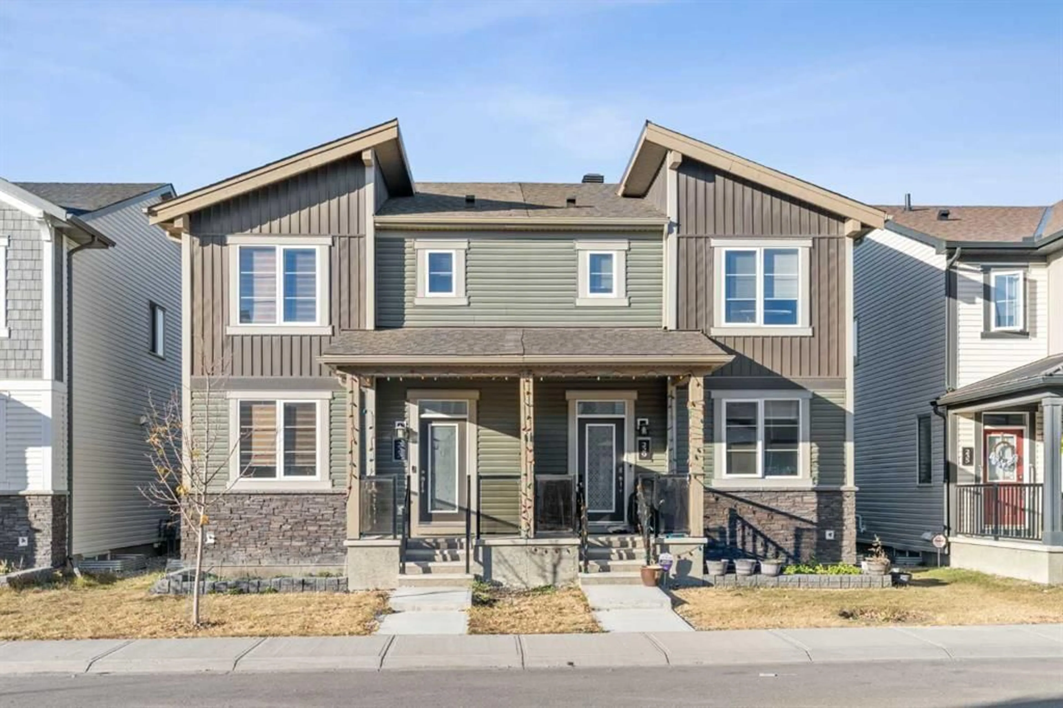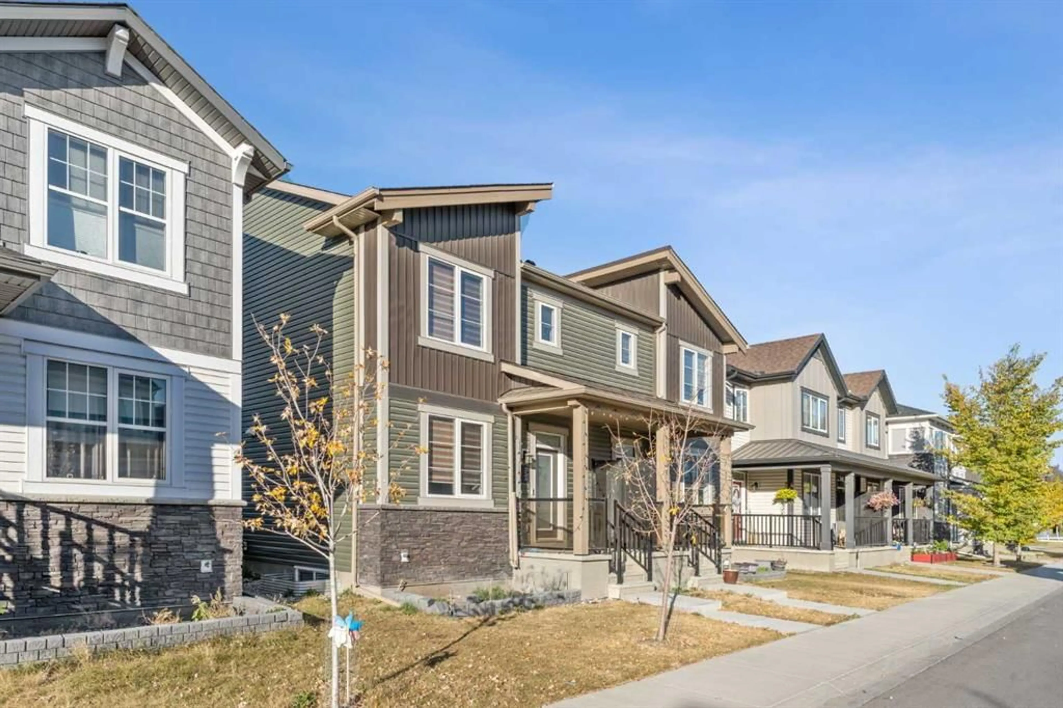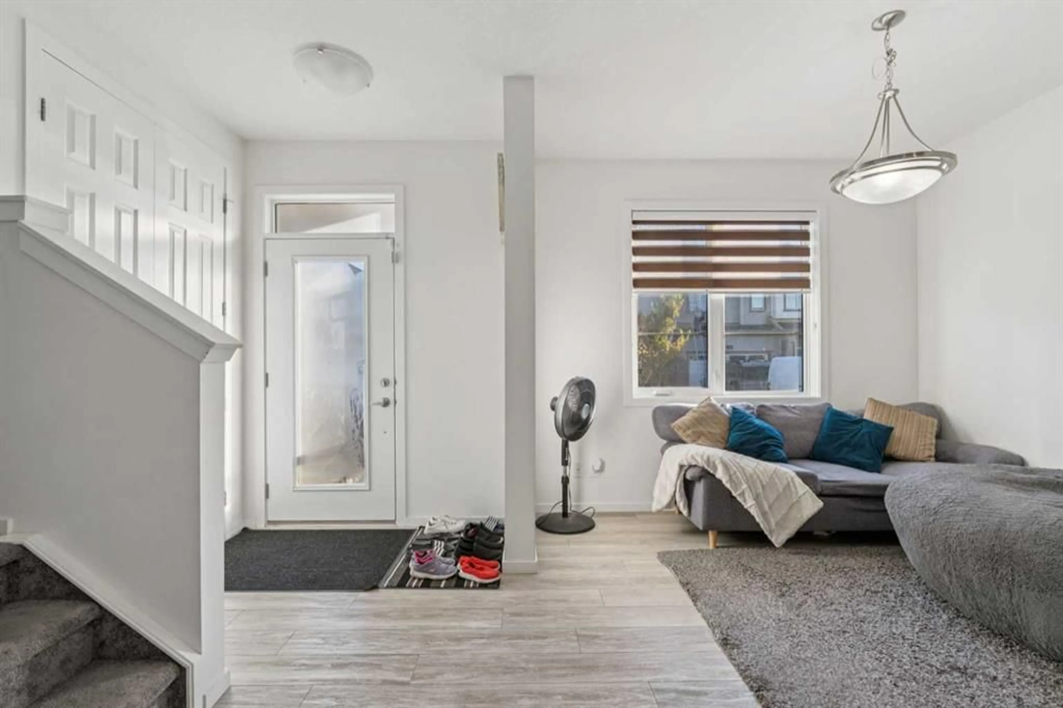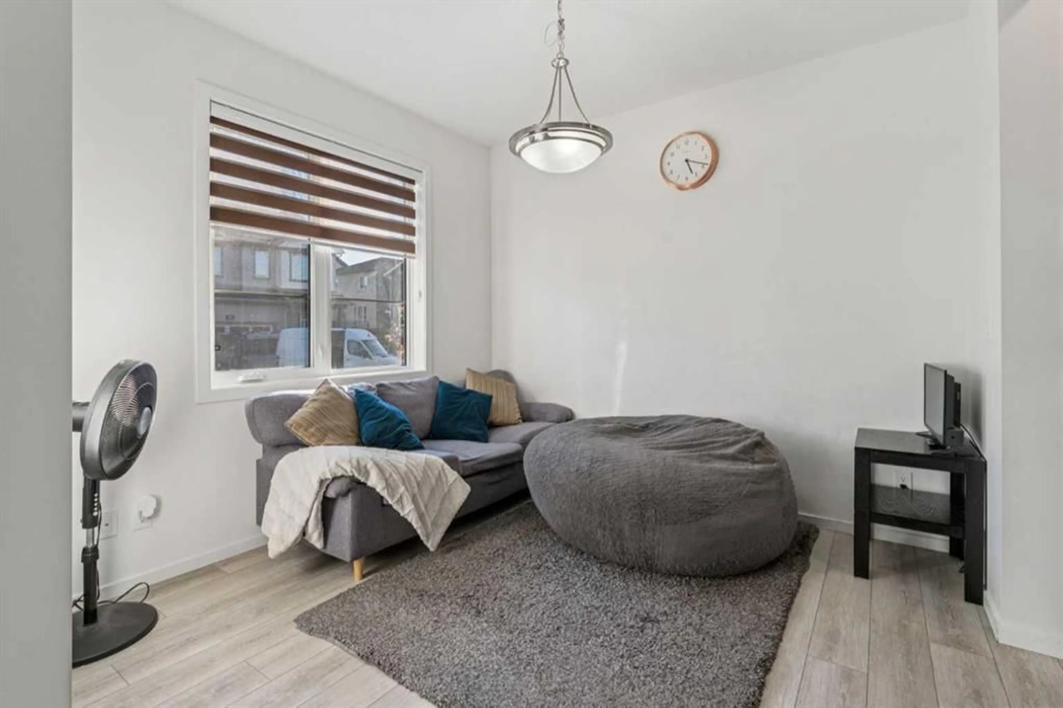223 Carrington Cir, Calgary, Alberta T3P 0Y4
Contact us about this property
Highlights
Estimated valueThis is the price Wahi expects this property to sell for.
The calculation is powered by our Instant Home Value Estimate, which uses current market and property price trends to estimate your home’s value with a 90% accuracy rate.Not available
Price/Sqft$360/sqft
Monthly cost
Open Calculator
Description
Stylish Duplex with Finished Walk-Up Basement in Carrington NW! Discover this beautifully maintained duplex in the sought-after community of Carrington NW. Where elegant design meets everyday convenience. Featuring 3+1 bedrooms, this home offers a perfect blend of style, comfort, and functionality. Step inside to find 9 knockdown ceilings, a bright open-concept main floor, and a spacious living and dining area ideal for entertaining. The chef-inspired kitchen is the heart of the home, showcasing custom soft-close cabinetry, quartz countertops, a large dining space, pantry, and premium appliances including a microwave and refrigerator — all designed to make cooking and gathering a joy. Upstairs, you’ll find three well-sized bedrooms, including an elegant primary suite complete with a walk-in closet and elegantly appointed ensuite. The convenient ample second-floor laundry makes daily living that much easier. Downstairs, the fully finished walk-up basement offers incredible flexibility — featuring a private suite with a spacious bedroom, modern bathroom, compact kitchen, and large family area — perfect for guests, extended family, or a mortgage helper. Enjoy the comfort of a finished, oversized rear attached garage, ideal for winter parking and extra storage. Located in Carrington NW, you’re just minutes from Stoney Trail, playgrounds, schools, shops, and everyday amenities — plus, only 15 minutes to the airport and 6 minutes to major shopping centers. This home has been lovingly cared for and possession is negotiable. Don’t miss your chance — book your private showing today and fall in love with your new home in Carrington!
Property Details
Interior
Features
Upper Floor
Bedroom - Primary
13`9" x 12`5"Bedroom
10`8" x 9`11"Bedroom
11`11" x 10`6"Laundry
6`6" x 5`7"Exterior
Parking
Garage spaces 2
Garage type -
Other parking spaces 0
Total parking spaces 2
Property History
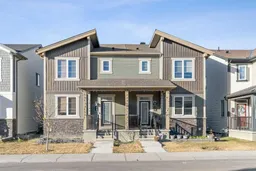 35
35
