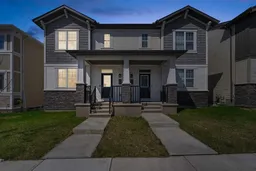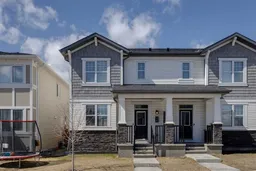An impeccably-kept 2-storey semi-detached home in the heart of vibrant Carrington, offering over 2,600 sq ft of total living space with thoughtful upgrades, modern comfort, and family-forward convenience.
This 3-bedroom, 3.5-bathroom home impresses from the curb with its Hardie board siding and continues to shine inside with 9’ knockdown ceilings, solid SPC vinyl plank flooring on both main and basement levels, and central air conditioning for year-round comfort. The open-concept main floor features a spacious living area, sunlit dining space, and a designer kitchen complete with a large center island, granite countertops, breakfast nook, and an oversized pantry — perfect for family meals or entertaining.
Upstairs, the primary retreat offers both privacy and luxury with a dual vanity ensuite, free- standing shower, and a walk-in closet. Two more bedrooms, a full bath, and convenient upper-floor laundry complete the second level.
Downstairs, the fully finished basement is the ultimate bonus space — ideal for movie nights, hosting, or extended family. Enjoy a wet bar with wine fridge, spacious rec room, a third full bath with body-jet shower, and a dedicated storage room for seasonal needs.
Step outside to your west-facing backyard with a private deck, fully fenced dog run, and virtually maintenance-free landscaping — perfect for those who want to enjoy the outdoors without the work.
Other standout features include:
?? Double attached garage
?? Generous storage throughout
?? Quiet location at the end of the street with minimal traffic
?? 1-minute walk to the bus stop
?? Close to Carrington’s future elementary school, parks, and a growing variety of local dining and retail, including No Frills grocery store just minutes away
Whether you’re a young family looking for a modern, low-maintenance home in a connected community or a buyer seeking future value in one of NW Calgary’s fastest-growing neighborhoods — this is a property that checks every box.
Inclusions: Central Air Conditioner,Dishwasher,Dryer,Electric Range,Garage Control(s),Microwave Hood Fan,Refrigerator,Washer,Window Coverings,Wine Refrigerator
 50
50



