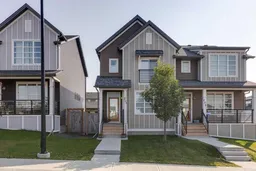Carrington - 201 Carringvue Way NW: Welcome to this beautifully finished, fully developed 2-storey home in the family-friendly community of Carrington. Built by Homes by Avi, this home offers over 2,200 sq ft of living space with a total of 4 bedrooms, 3.5 bathrooms, and a detached double garage. The open-concept main floor is bright and inviting with luxury vinyl plank throughout. At the heart of the home is a stylish kitchen featuring quartz countertops, a herringbone backsplash, stainless steel appliances, and a central island that flows into the dining area with custom built-in bench seating. The living room is filled with natural light from large south-facing windows, while a spacious den and a 2-piece powder room complete the level. Upstairs, you will find the primary suite with a Juliet balcony, a walk-in closet, and a 3-piece ensuite with a walk-in glass shower. Two additional bedrooms, a 4-piece bathroom, and a convenient laundry room provide plenty of space for family living. The lower level was developed by the builder and offers even more living space with a large family room, a games area, a fourth bedroom, a 4-piece bathroom, and convenient under-stair storage. Outside the sunny south-facing backyard is fully landscaped with a deck with a gas line, a stone patio, planter boxes, and a double garage accessed from the paved lane. Recent updates to the home include new shingles and siding (2025) and central A/C (2024). Located in Carrington, a vibrant newer community with parks, playgrounds, pathways, Carrington Pond, a skatepark, and a basketball court - all while offering quick access to Stoney Trail, Deerfoot Trail, CrossIron Mills, and the airport. This turnkey home is ready for you to move in - book a showing today.
Inclusions: Central Air Conditioner,Dishwasher,Dryer,Electric Range,Garage Control(s),Microwave Hood Fan,Refrigerator,Washer,Window Coverings
 36
36


