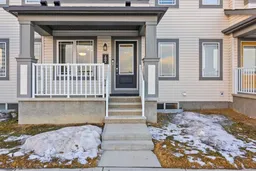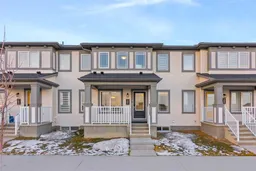open house cancelled , accecpt an offer!!!NO CONDO FEE Over 1375sqft OF DEVELOPED SPACE TOWNHOME with attached double car garage !!! No homeowners association fees to worry about! Nestled in the dynamic Carrington community, This beautifully designed 3-bedroom, 2.5-bathroom fourplex townhouse that effortlessly combines comfort and elegance. The unit opens with an attractive front porch that provides a great place to relax and enjoy the big open green space at the front. As you enter, you’ll find an open floor plan that seamlessly connects the living, dining, and kitchen areas, creating a spacious and inviting ambiance. The kitchen is a chef's dream, featuring stainless appliances, a gas stove, a functional island, and ample counter space for all your culinary needs. Whether hosting guests or enjoying a quiet evening at home, Upstairs, the primary bedroom serves as a luxurious retreat, complete with a 4-piece ensuite bath, a walk-in closet. Step out onto the upper private balcony off the hall way, a perfect spot for enjoying your morning coffee or an evening cocktail. Two additional good size bedrooms on this level provide plenty of space for family or guests, complete with a 4-piece bath.The basement offers 545sqft undeveloped area that waiting for your magic design, Convenience is a priority here, with the laundry conveniently located on the upper level to save you time and effort. The expansive walk-in closet in the primary bedroom offers plenty of storage for all your belongings, The attached double garage is ideally situated to keep your vehicle protected from winter snow and summer heat. Nestled in the sought-after Carrington community, you’ll be conveniently close to schools, parks, and essential amenities. Don’t miss your chance to call 1861carrington Boulevard Nw home— You must check this out before it’s gone!
Inclusions: Dishwasher,Garage Control(s),Gas Stove,Humidifier,Microwave Hood Fan,Refrigerator,Washer/Dryer
 33
33



