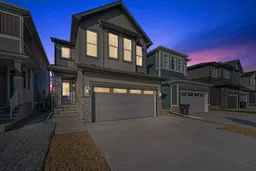** WATCH 3D TOUR** Welcome to this stunning, gorgeous 7 bedroom, 4-bathroom Detached home with a Double Front Garage and Legal Secondary Suite, offering over 3,100 sq ft of luxurious living space in the prestigious and family-friendly Carrington community. This home offers exceptional style and functionality with a main floor bedroom and half bath, perfect for guests or multi-generational living. The open-concept layout features elegant LVP flooring through out the house, zebra window blinds, a spacious stylish kitchen with a large island, full-height cabinetry, stainless steel appliances including a gas range, built-in microwave, and walk-in pantry. Enjoy natural light throughout the bright living and dining areas, with sliding patio doors. Upstairs boasts a luxurious primary bedroom with a 5-piece ensuite (dual vanity, soaker tub, separate shower, walk-in closet), three additional large bedrooms with a spacious family room, convenient laundry, and a spacious bathroom. The fully developed legal basement suite includes a separate entrance, 9-ft ceilings, a modern kitchen with stainless steel appliances, two large bedrooms with big windows, a full bathroom with a modern vanity and a shower, laundry room, storage area and a spacious living/dining area perfect for rental income or extended family. Located in a vibrant and upscale neighborhood, you’ll enjoy close proximity to Stoney Trail, parks, playgrounds, schools, shopping centers, restaurants, and essential services including No Frills, McDonald’s, medical clinics, and a friendly community with an active lifestyle. Don't miss the opportunity to make this remarkable home your own.
Inclusions: Dishwasher,Dryer,Electric Stove,Microwave,Range Hood,Refrigerator,Washer
 50
50


