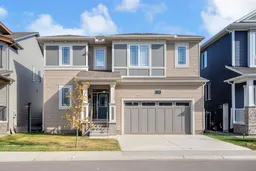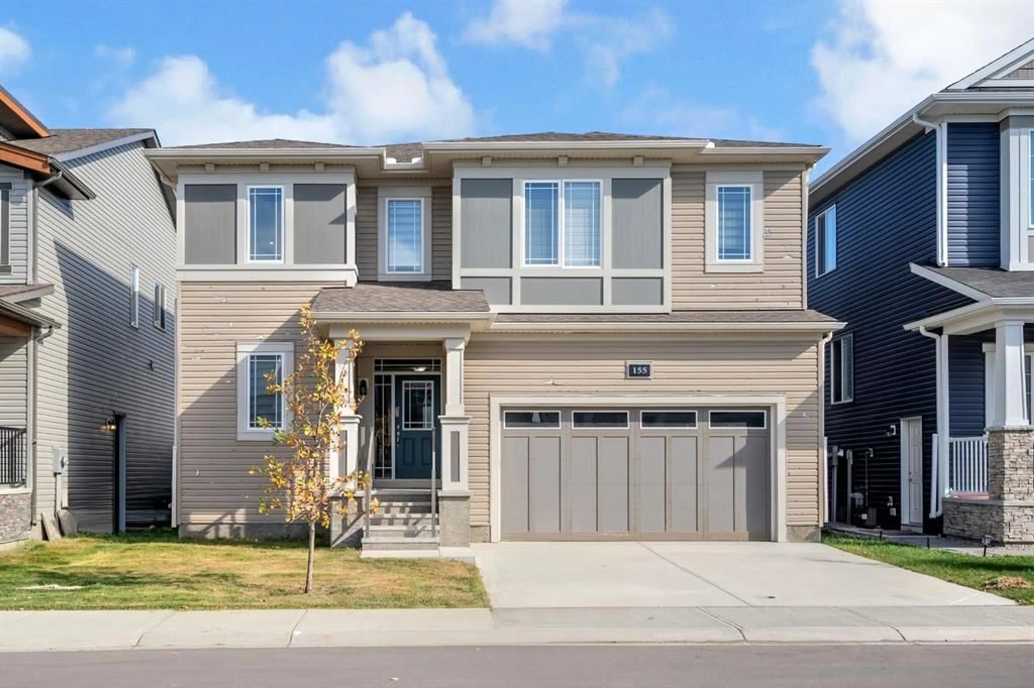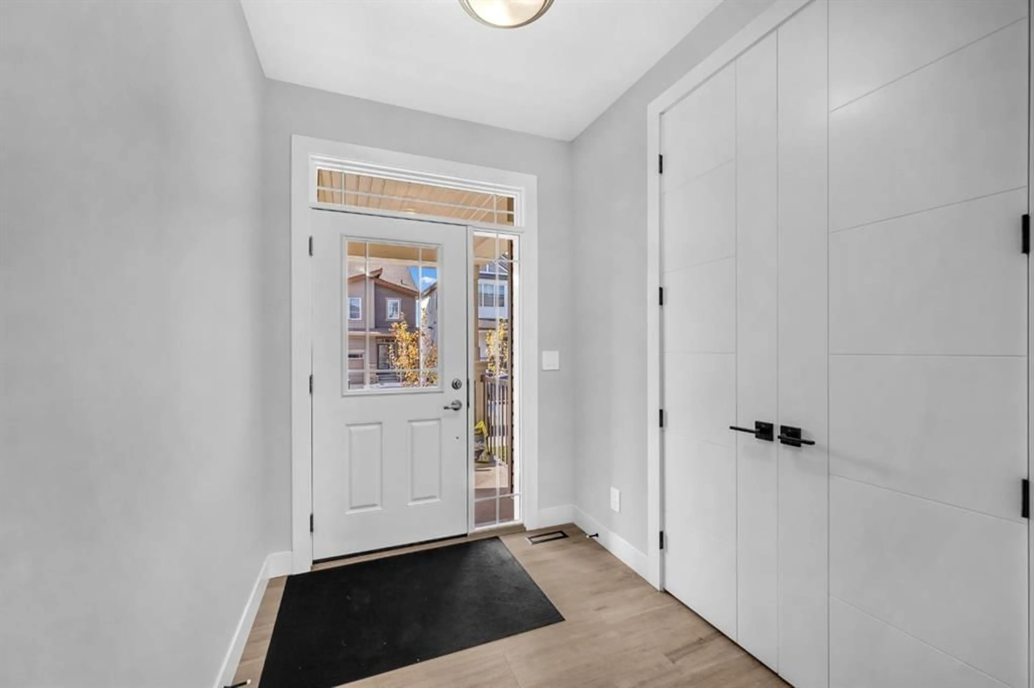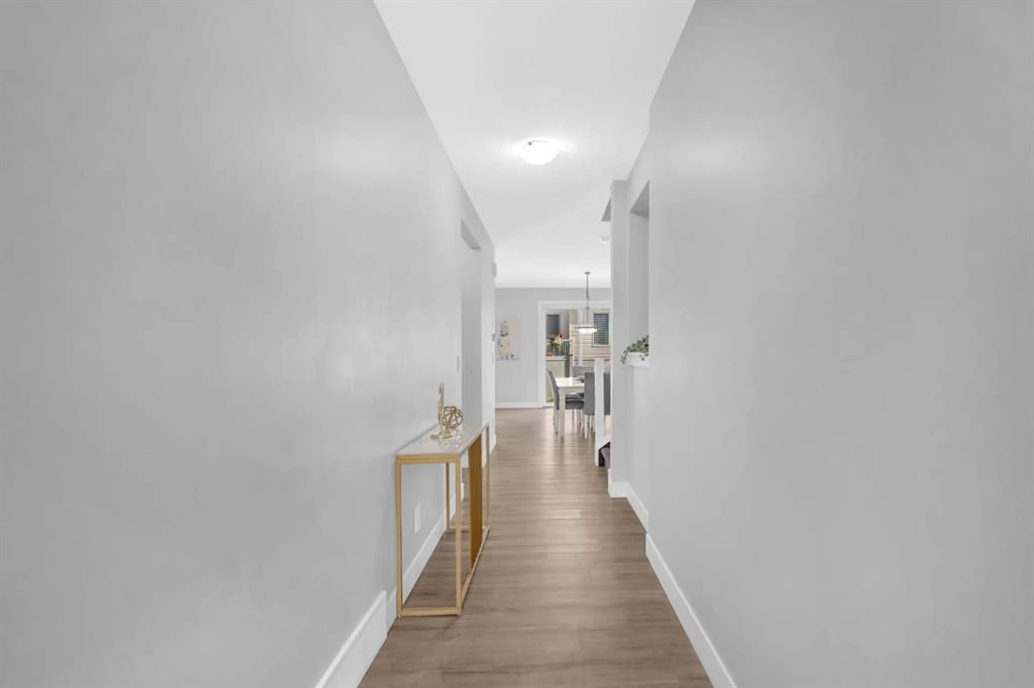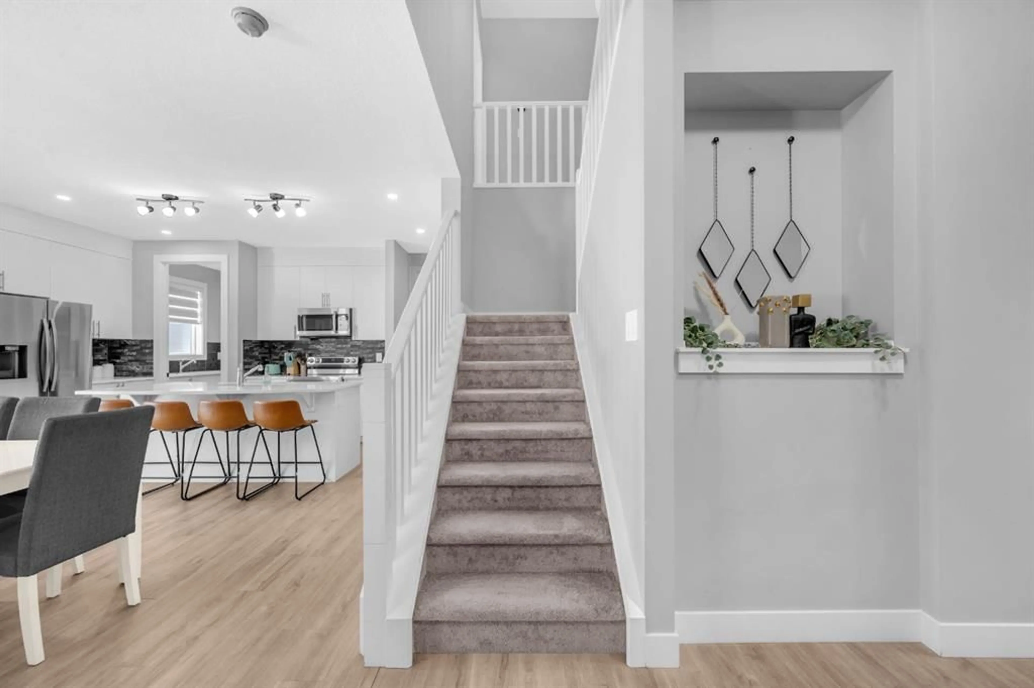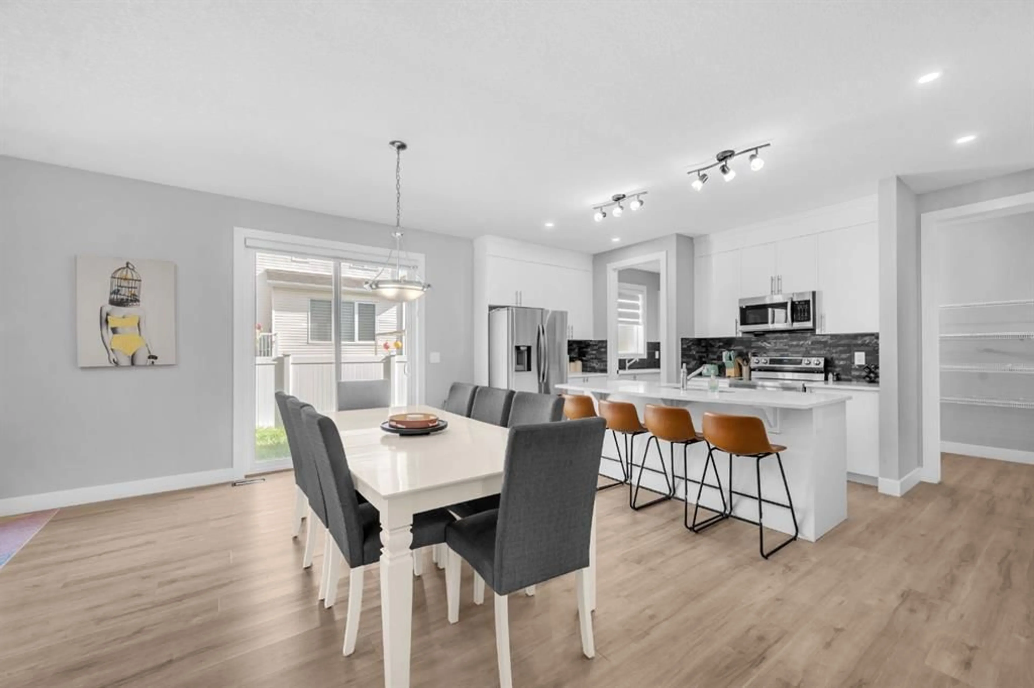155 Carringham Way, Calgary, Alberta T4B 3P5
Contact us about this property
Highlights
Estimated valueThis is the price Wahi expects this property to sell for.
The calculation is powered by our Instant Home Value Estimate, which uses current market and property price trends to estimate your home’s value with a 90% accuracy rate.Not available
Price/Sqft$311/sqft
Monthly cost
Open Calculator
Description
This impressive 2,800+ sq ft, 7-bedroom, 4.5-bath, MAIN FLOOR BED&ENSUITE, SPICE KITCHEN AND BASEMENT SUITE(ILLEGAL) WITH luxury design with thoughtful functionality for today’s multi-generational living. Step inside to soaring 9-foot ceilings on both main and upper levels, 8-foot doors, and elegant open-rail staircases that set a grand tone throughout. The chef-inspired kitchen boasts full-height cabinetry, granite counters, stainless-steel appliances, abundant pot lights, and a BRIGHT SPICE KITCHEN with its own window and pantry. The great room features a modern fireplace and generous windows that fill the home with natural light. A spacious MAIN-FLOOR BEDROOM with ensuite makes this layout ideal for guests or extended family. Upstairs offers four large bedrooms, each with its own walk-in closet, a sun-filled bonus room, a dedicated laundry room, and multiple windows bringing in beautiful natural light. Bathrooms are elegantly finished with granite counters and high-quality fixtures. The basement continues to impress with high ceilings, a separate side entrance, a full second kitchen with stainless-steel appliances and granite counters, a large living area, and two bedrooms. Set on a wide lot with great curb appeal and located just steps from Carrington Plaza, featuring No Frills, McDonald’s, and more retail conveniences, plus easy access to Stoney Trail for seamless commuting across the city. All in desirable NW Carrington, steps to Carrington Plaza conveniences like No Frills, McDonald’s, lots of retail options and with easy access to Stoney Trail for effortless commuting. Don’t miss your chance, Schedule your showing today!
Property Details
Interior
Features
Main Floor
2pc Bathroom
3`6" x 7`0"3pc Ensuite bath
9`6" x 10`11"Bedroom
11`5" x 10`5"Dining Room
10`8" x 16`2"Exterior
Features
Parking
Garage spaces 2
Garage type -
Other parking spaces 2
Total parking spaces 4
Property History
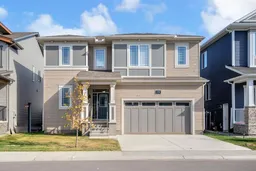 44
44