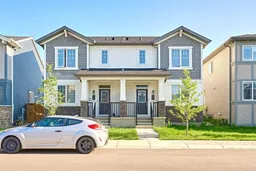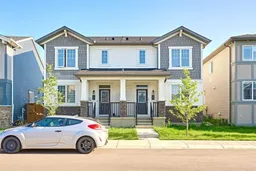This beautifully upgraded duplex in Carrington offers stylish living with exceptional features throughout.
Step through the porch into a spacious front entry, complete with a large closet — perfect for coats and shoes. From there, you're welcomed into a bright open-concept main floor that seamlessly connects the living room, dining area, and a stunning kitchen featuring a huge quartz island, ceiling-height cabinets, and a custom backsplash. The living room showcases a sleek dark-themed feature TV wall with an electric fireplace, adding a modern and elegant touch.
At the back of the home, the mudroom provides direct access to the garage, keeping your space organized and functional.
Head upstairs via the upgraded railing, where the primary bedroom boasts a spacious 5-piece ensuite, while two additional bedrooms share another full bathroom. Both bathrooms are upgraded with double vanities and granite countertops. A bright, windowed laundry area completes the upper level.
The flooring throughout the main and upper levels is modern luxury vinyl plank, while all bedrooms are finished with stylish and comfortable carpet.
The private backyard has just been finished with professionally designed new landscaping, creating the perfect outdoor retreat. The unfinished basement (over 750 sq. ft.) is ready for your personal touch, offering endless potential. Located in a prime area of Carrington, this home is close to future commercial developments and offers convenient access to grocery stores, shopping, dining, parks, and more. Additional upgrades include central A/C installed in 2023, new roof and siding installed in 2024, and a garage door upgrade completed in 2025.
Inclusions: Central Air Conditioner,Dishwasher,Dryer,Microwave Hood Fan,Refrigerator,Stove(s),Washer
 41
41



