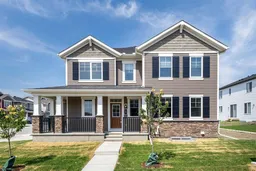Welcome to this must-see super bright 2-storey detached corner-unit home situating on a 366 m^2 rectangular lot, featuring 3 spacious bedrooms plus 1 big family room on the 2nd floor and open concept living and dinning area on the main floor. This beautiful house has a large L-shaped covered front porch, south and west exposure, gorgeous views to streets and community park. Location is super convenient. A large pond with beautiful fountains and walking paths is just a short walk away. Community features Carrington Plaza with many shops and supermarket, and a large kids’ playground equipped with variety of facilities. Schools and popular stores such as Costco, Walmart, T&T, Shoppers, and banks are all within 5-10 mins’ drive. Calgary international airport is only 15 mins away. This unit also has many upgrades from builder’s basic model such as Craftsman Elevation, entire 2nd floor Vinyl flooring instead of carpet, knockdown ceiling, master room 5-piece Oasis ensuite with separate soaking tub, floor-to-ceiling upper cabinets in kitchen, Quartz counter tops throughout; exterior additional hot water and cold water taps for car wash and summer swimming, etc. Upon entering, you are greeted by a welcoming foyer leading to an open floor plan featuring a large living room with a modern kitchen boasts Quartz countertops, a gas stove with grill, French door fridge with ice and water dispenser and a pantry, seamlessly flowing into the dining area, a mudroom and a convenient 2-piece bathroom complete the main level. Upstairs, the primary bedroom is a true retreat with a walk-in closet and a luxurious 5-piece ensuite Oasis bath. Two additional generously sized bedrooms, a 4-piece bathroom, a cozy family room (can be converted into the 4th bedroom), and an upper-level laundry room add to the functionality of this home. The unfinished basement is equipped with bathroom rough-ins and washer/dryer rough ins, offering endless possibilities for customization to suit your needs. Additional features include a double attached garage, partial fence and a spacious backyard. Located in a family-friendly neighborhood with easy access to amenities, schools, shopping centers, ponds, parks, and the airport, this home is perfect for those looking for a blend of comfort and convenience. Don't miss out on the opportunity to make this gorgeous house your new home!
Inclusions: Dishwasher,Electric Range,Microwave Hood Fan,Refrigerator,Washer/Dryer,Window Coverings
 35
35


