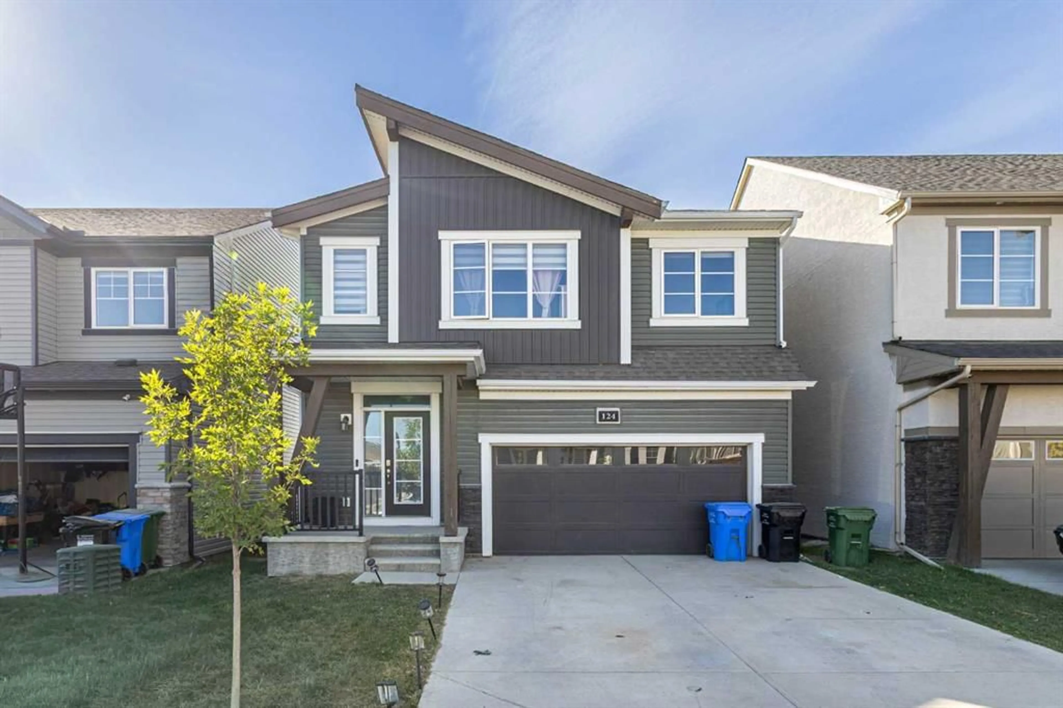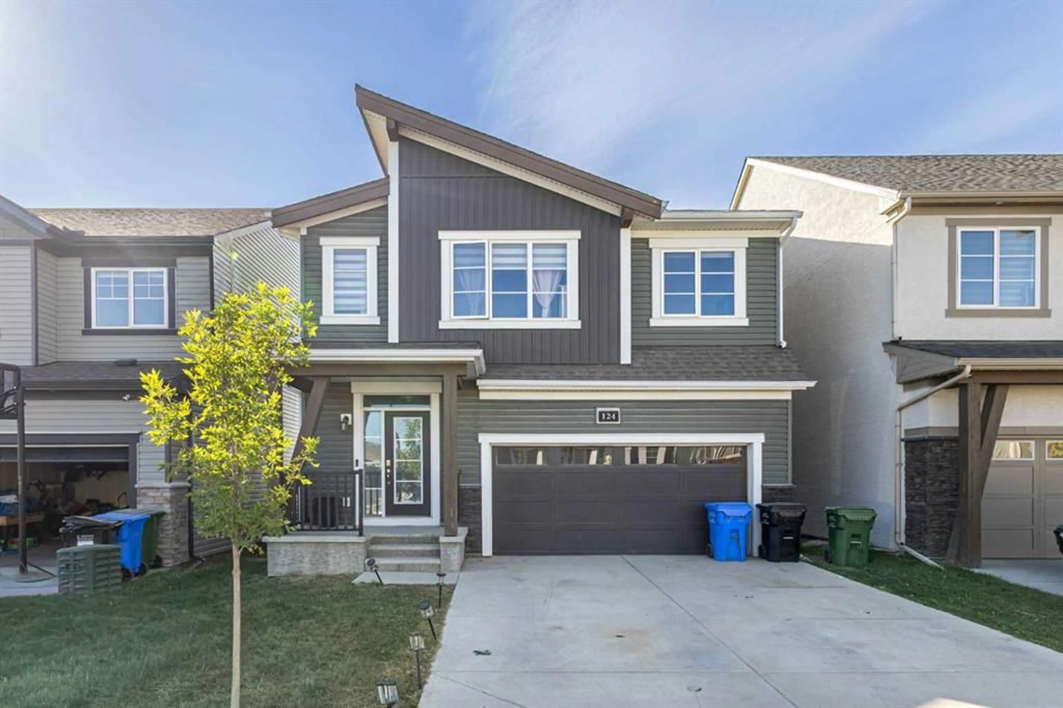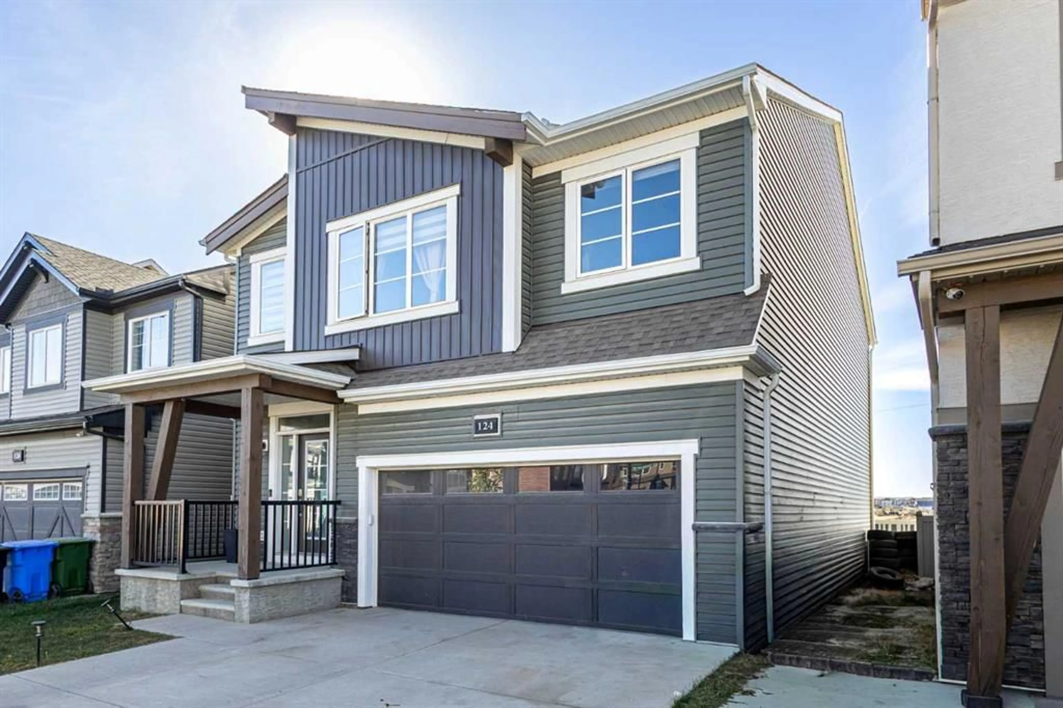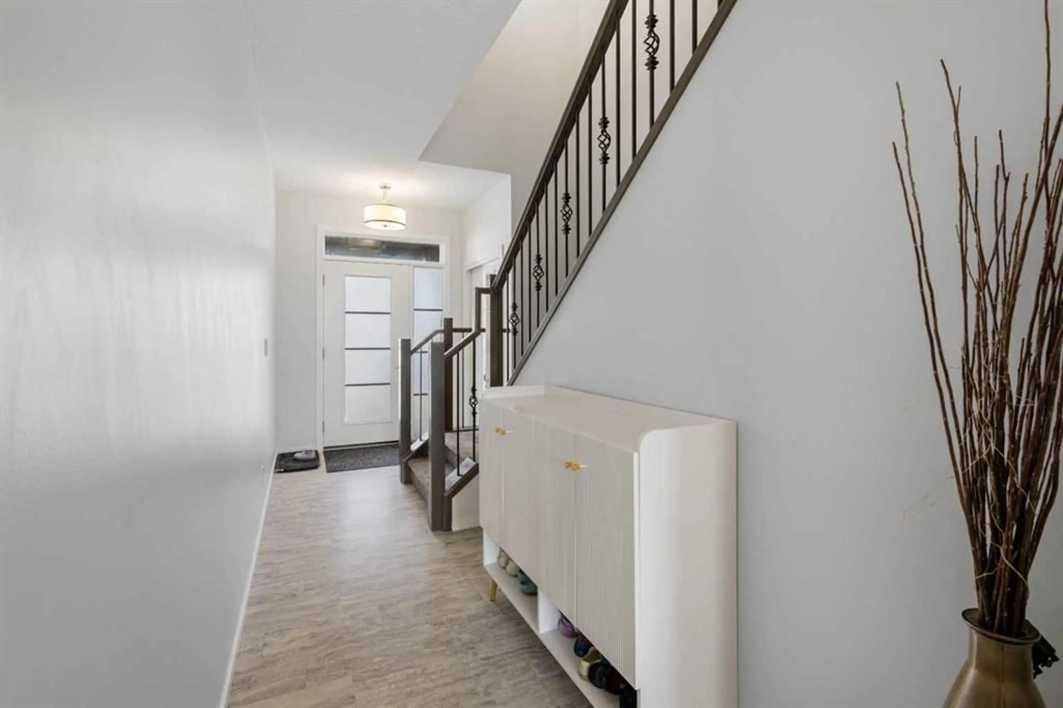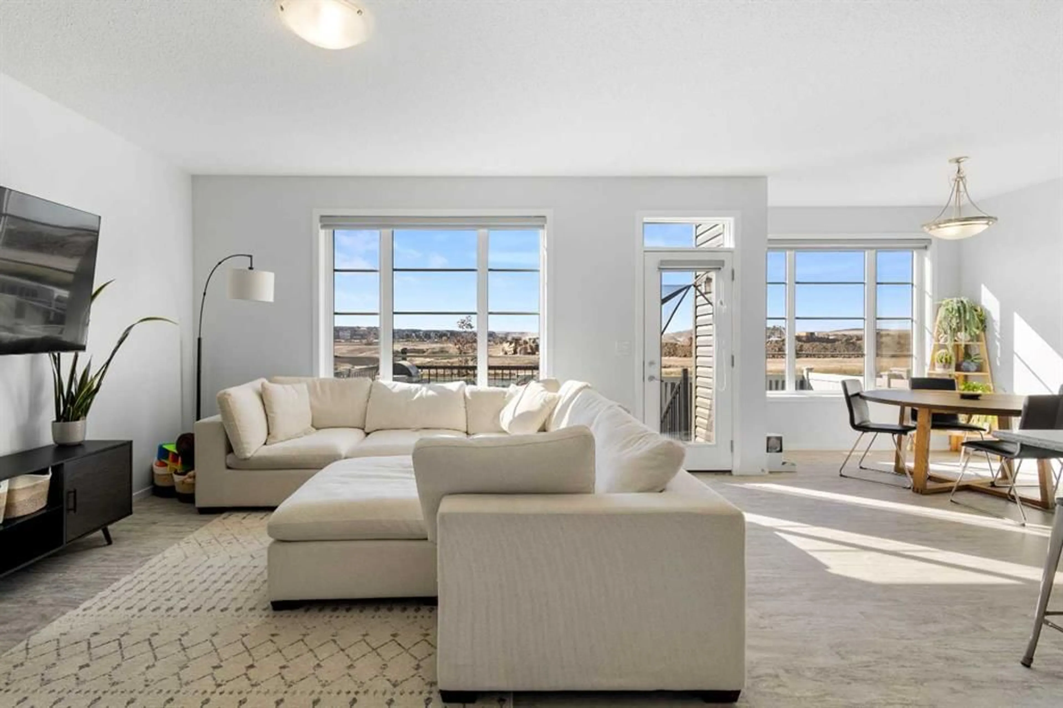124 Carringham Way, Calgary, Alberta T3P 1V2
Contact us about this property
Highlights
Estimated valueThis is the price Wahi expects this property to sell for.
The calculation is powered by our Instant Home Value Estimate, which uses current market and property price trends to estimate your home’s value with a 90% accuracy rate.Not available
Price/Sqft$312/sqft
Monthly cost
Open Calculator
Description
Unbelievable Deal! Immediate Possession. Welcome to this stunning 2-storey family home boasting 2305 SqFt throughout the main and upper levels with an additional 806 SqFt in the unfinished basement ready to grow with your family. The main level opens to a foyer with closet storage. Head into the heart of the home to a grand open floor plan perfect for entertaining. The kitchen is finished with crisp modern cabinetry, quartz countertops, stainless steel appliances and a large kitchen island with barstool seating. Off the kitchen is a walk-in pantry and mudroom that connects to the interior garage door for an easy grocery drop! The dining and living rooms are full of natural light as these rooms are framed with large windows. Off the dining area is a door that leads to the backyard making indoor/outdoor living easy. The main level has a storage room that is multi-use; a home office, kids play room or even storage. The main is complete with a 2pc bathroom. Upstairs holds 4 bedrooms, 2 full bathrooms, bonus room and laundry room. The primary bedroom is expansive and is complemented with a walk-in closet and 4 piece ensuite bathroom. Bedrooms 2, 3 & 4 are all great sized, each with great closet space. These bedrooms share the main 4pc bathroom with a tub/shower combo and extended vanity with storage. The upper level family room is a great addition for evening relaxation! The laundry room upstairs is a bonus as it is located near all the bedrooms. Downstairs, the unfinished basement has a separate side entrance and has rough-ins making it an easy space to transform to fit your family. The front attached garage and driveway allow for 4 vehicles to be parked at any time plus street parking is readily available too. This home has easy access to Stoney Trail and all amenities. Enjoy the perks of living in a brand new neighborhood with parks, playgrounds and walking paths! Call to view today!
Property Details
Interior
Features
Main Floor
Living Room
11`10" x 15`5"Kitchen
16`0" x 11`8"Dining Room
11`0" x 9`0"Office
7`9" x 7`0"Exterior
Features
Parking
Garage spaces 2
Garage type -
Other parking spaces 2
Total parking spaces 4
Property History
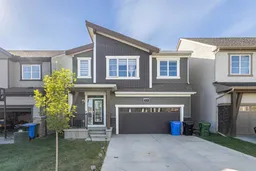 26
26
