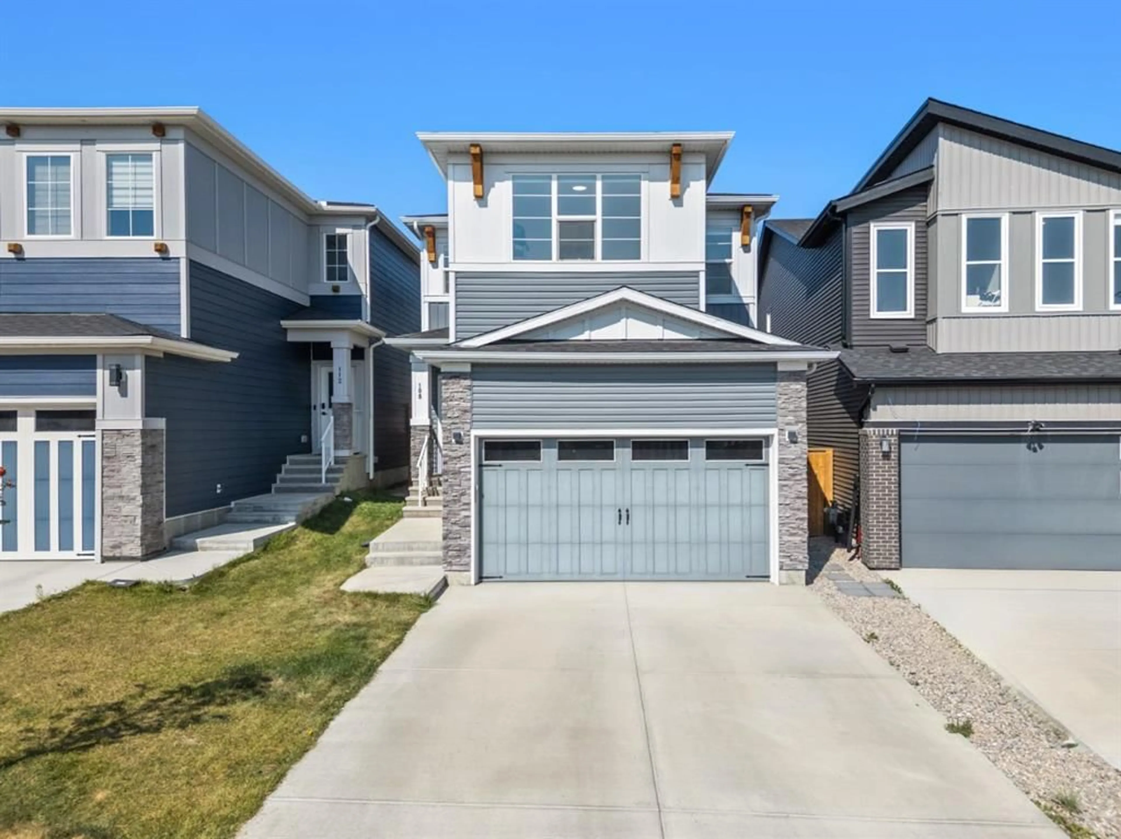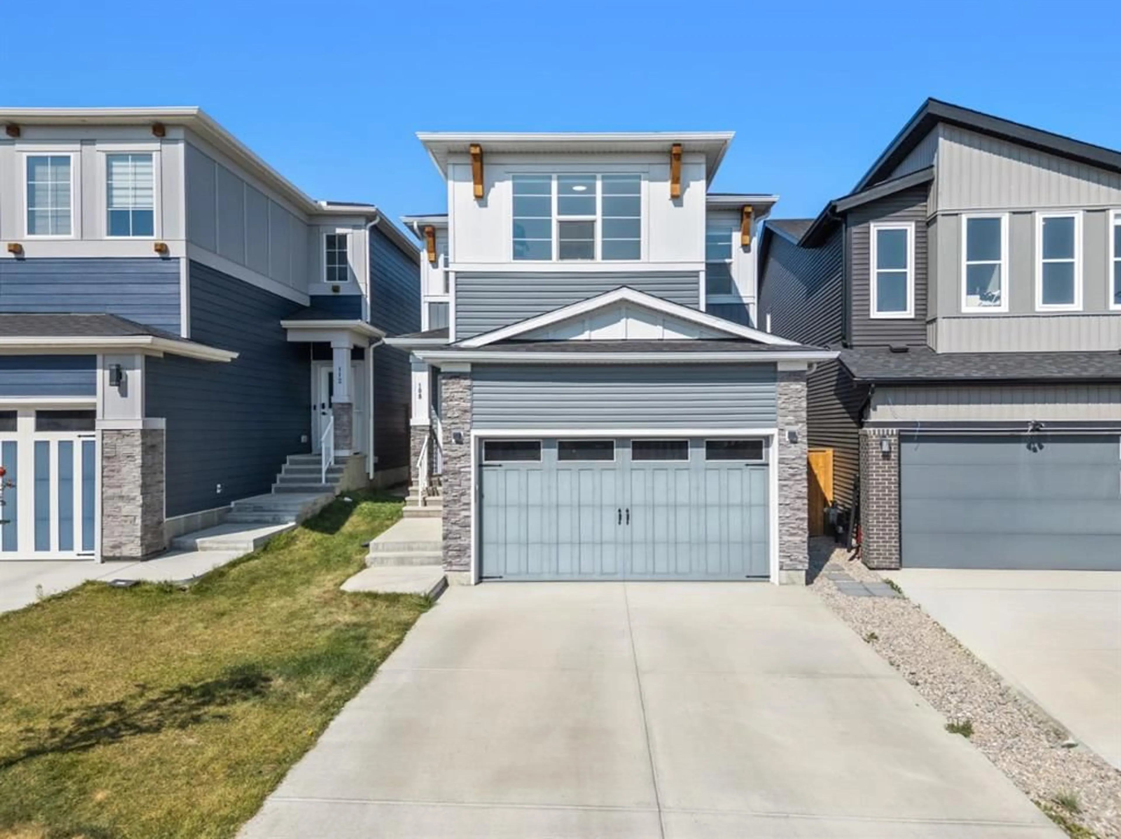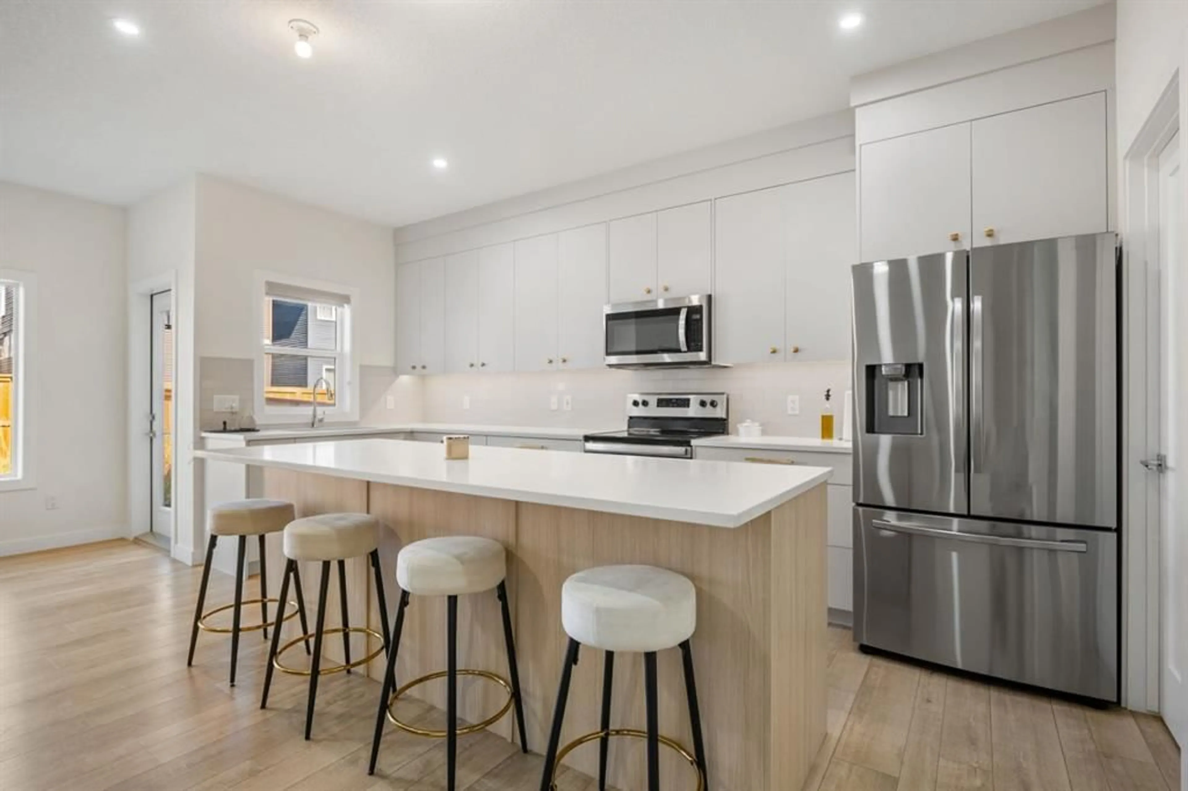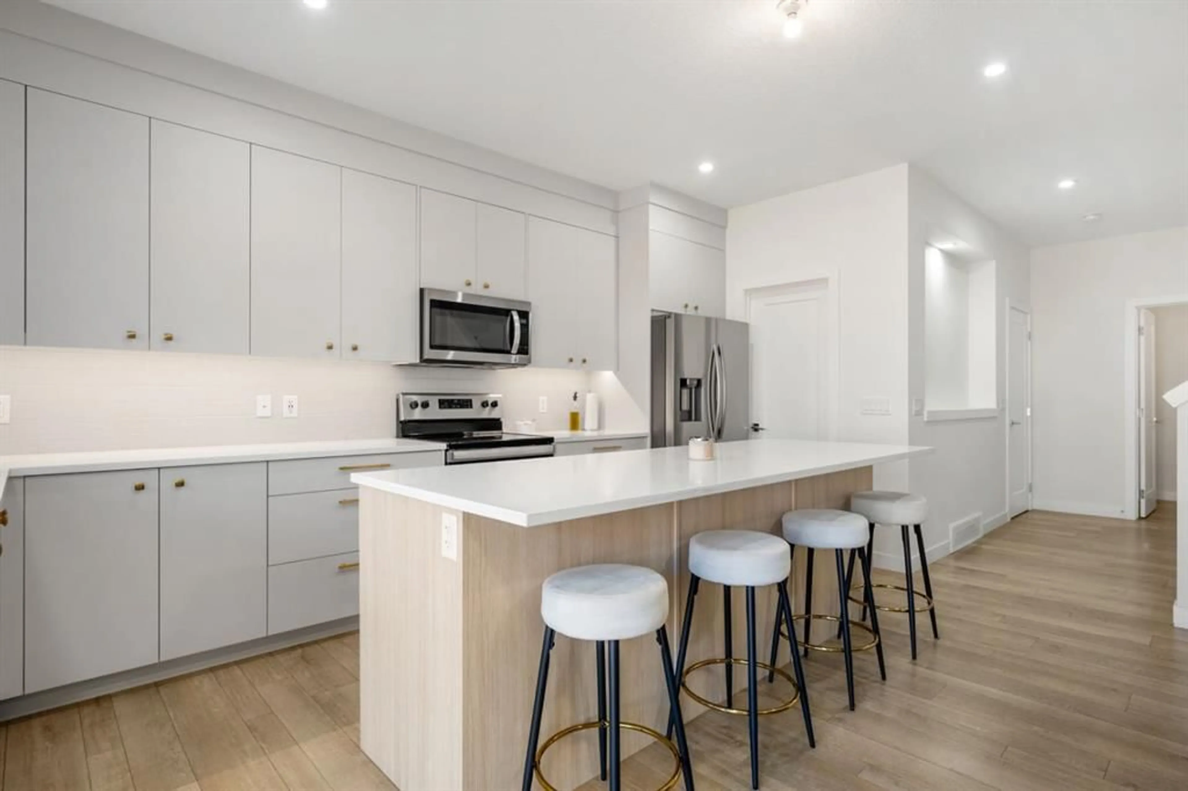108 Carringsby Manor, Calgary, Alberta T3P 1T6
Contact us about this property
Highlights
Estimated valueThis is the price Wahi expects this property to sell for.
The calculation is powered by our Instant Home Value Estimate, which uses current market and property price trends to estimate your home’s value with a 90% accuracy rate.Not available
Price/Sqft$378/sqft
Monthly cost
Open Calculator
Description
Welcome to this spacious and modern home located in the highly sought after NW community of Carrington. Boasting over 2,000sqft of developed living space, this home is designed for modern living with a smart, functional layout and impressive upgrades throughout. From the moment you enter, you’re welcomed by a bright foyer area that opens up into a bright and inviting open concept layout main floor with vinyl plank flooring throughout.The show stopping kitchen is complete with an oversized island, sleek stainless steel appliances, endless cabinets & counter space, under cabinet lighting, and a walk-through pantry perfect for keeping life organized. The kitchen flows into your spacious living and dining area, creating the ultimate hub for entertaining and family gatherings. Off to the side of the dining room is a door that leads you to your fully fenced backyard. Upstairs, the central bonus room steals the spotlight—an ideal space for movie nights, playtime, or relaxation while creating a natural separation between the primary retreat and the two additional bedrooms. The primary suite is a true retreat featuring a spa like 4 piece ensuite with a soaker tub, glass shower, and walk-in closet. Two more generous sized bedrooms, a 4 piece bath, and convenient upper floor laundry complete this level. The unfinished basement offers incredible potential with a separate side entrance, bathroom rough-in, and open layout ready for your future development—whether it’s a home gym, rec room, bedroom and additional living space. Located just steps from scenic ponds, walking paths, parks, and everyday amenities, with quick access to major routes for an easy commute—this home perfectly blends comfort, style, and convenience. Move in and start enjoying Carrington right away!
Property Details
Interior
Features
Main Floor
2pc Bathroom
5`0" x 5`4"Dining Room
9`11" x 4`6"Foyer
5`10" x 11`1"Kitchen
11`6" x 16`4"Exterior
Parking
Garage spaces 2
Garage type -
Other parking spaces 2
Total parking spaces 4
Property History
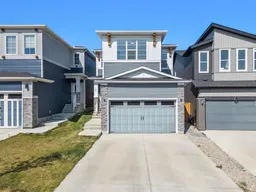 43
43
