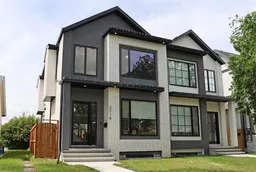Truly amazing describes this sensational semi-detached home in the popular inner city community of Capitol Hill, located here on this quiet street within walking distance to Confederation Park & the bluff overlooking Confederation golf course. Offering a total of 4 bedrooms & over 2600sqft of air-conditioned living space, this sleek designer home enjoys upgraded engineered hardwood floors, stunning custom kitchen with granite countertops, dreamy master ensuite with heated floors & fenced West backyard complete with large deck & detached 2 car garage. Complemented by soaring 10ft ceilings & expansive windows, you’ll fall in love with the incredible open concept flow of the main floor with its bright & airy dining room with paneled feature wall & West-facing living room with 4-panel sliding garden doors & sleek contemporary fireplace with floor-to-ceiling granite surround. The fully-loaded kitchen is a sight-to-behold & features full-height cabinets & granite counters, impressive granite waterfall island & stainless steel Bosch appliances including gas cooktop plus chimney hoodfan & Frigidaire built-in oven. The graceful & extra-wide staircase leads up to the 2nd floor where you’ll find 9ft ceilings & 3 wonderful bedrooms; the West-facing owners’ retreat has engineered hardwood floors & large walk-in closet, & a barn door opens into the luxurious ensuite with heated floors & free-standing tub, oversized glass shower & quartz-topped double vanities. Finishing off this floor is the family bathroom with 2 sinks & quartz counters, deep linen closet & laundry room with Maytag washer & dryer. The lower level – with 9ft ceilings & roughed-in infloor heating, is beautifully finished with a 4th bedroom with walk-in closet, another full bathroom, office area with built-in desk & terrific rec room with granite-topped wet bar. Additional features include built-in ceiling speakers, low-flow/dual-flush toilets, main floor mudroom with built-in lockers, closet organizers, 3M-tinted windows (Night Vision 35 for upper staircase windows & PR40 for 2nd floor bedrooms), roughed-in central vacuum system & natural gas line for your BBQ on the backyard deck. Conveniently situated in this prime location within walking distance to bus stops & just minutes to the University of Calgary, area schools & Foothills Medical Centre, with easy access to major retail centers, LRT & downtown.
Inclusions: Bar Fridge,Built-In Oven,Central Air Conditioner,Dishwasher,Dryer,Freezer,Garburator,Gas Cooktop,Microwave,Range Hood,Refrigerator,Washer,Window Coverings
 50
50


