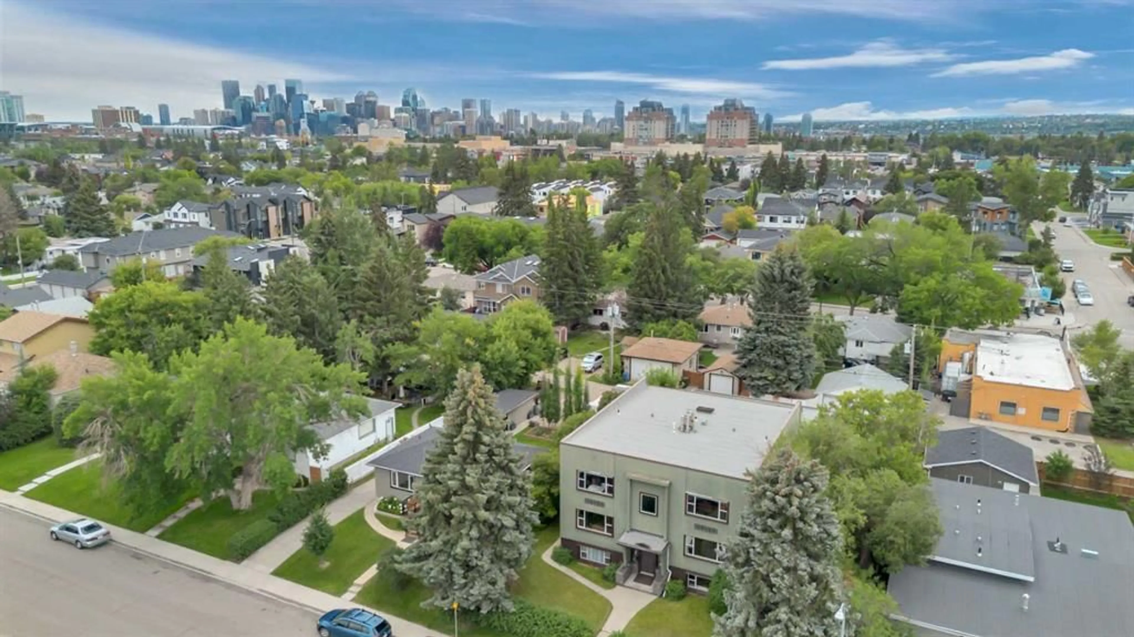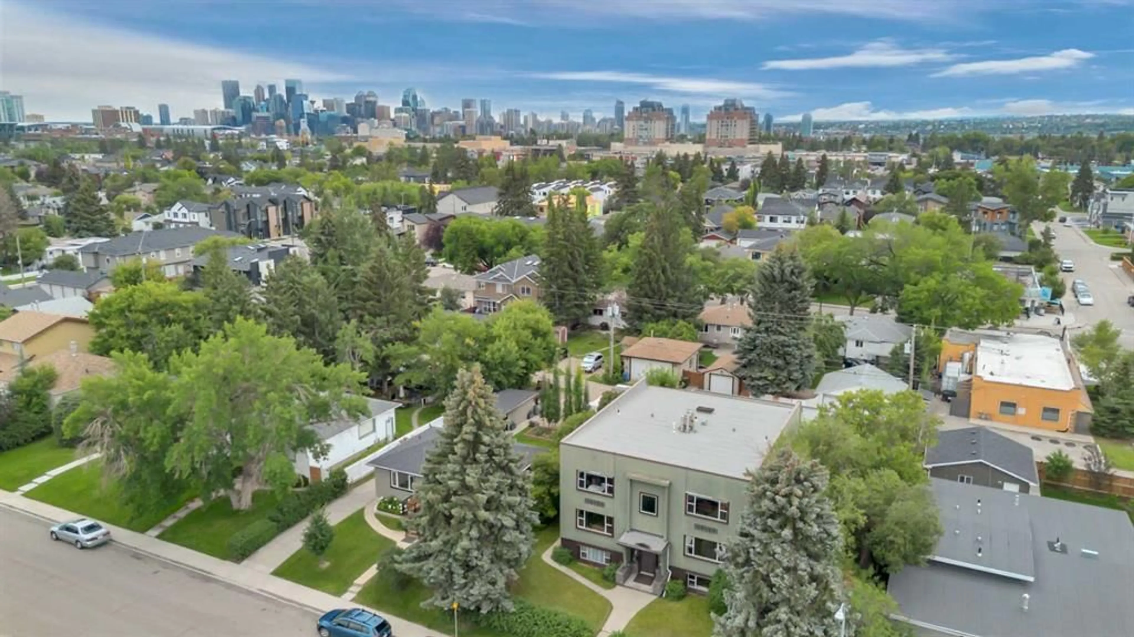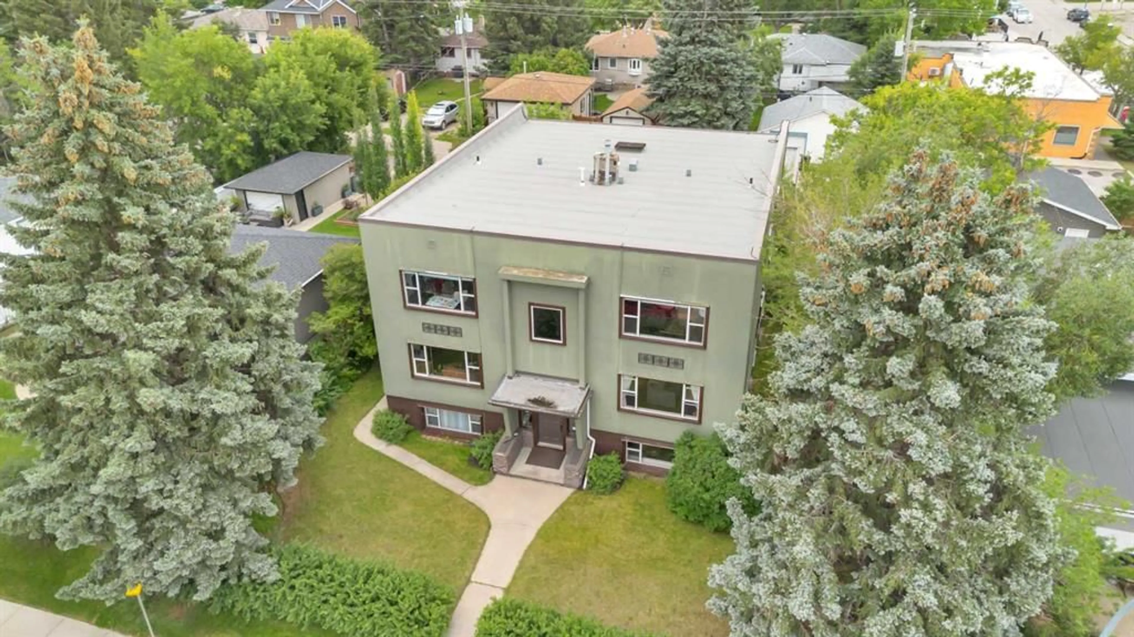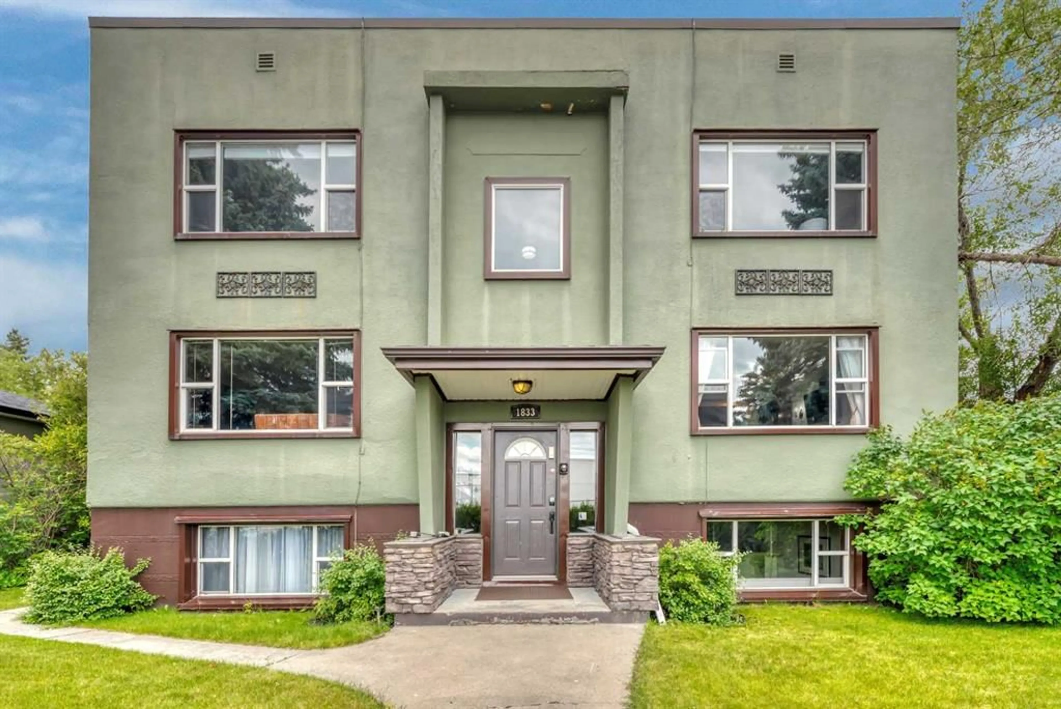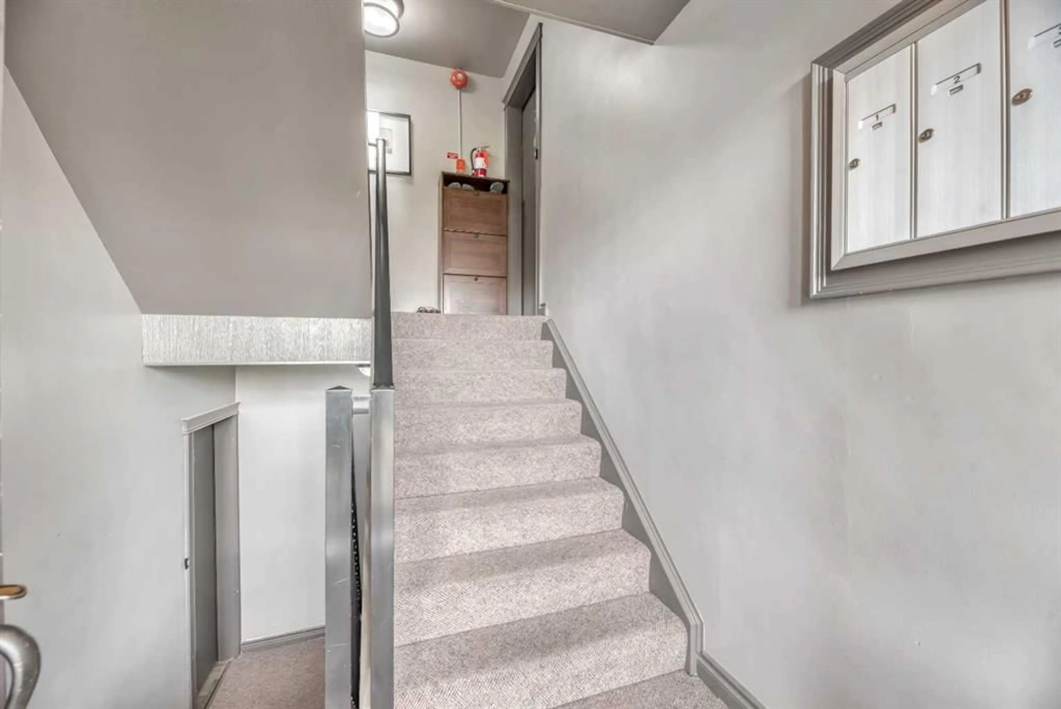1833 21 Ave #3, Calgary, Alberta T2M 1M5
Contact us about this property
Highlights
Estimated valueThis is the price Wahi expects this property to sell for.
The calculation is powered by our Instant Home Value Estimate, which uses current market and property price trends to estimate your home’s value with a 90% accuracy rate.Not available
Price/Sqft$395/sqft
Monthly cost
Open Calculator
Description
Welcome to Capitol Hill – where location meets lifestyle. Tucked away on a quiet street in one of Calgary’s most connected inner-city communities, this 2-bedroom, 1-bath home offers the perfect blend of convenience, character, and low-maintenance living. A rare find, complete with a single detached garage – ideal for keeping your car secure, extra storage, or even as a home for your outdoor gear. Step inside and you’ll find a bright and inviting space designed for easy living. The open layout makes day-to-day life simple, while the two bedrooms give you flexibility – whether you need a roommate, a dedicated home office, or just extra space to grow into. Capitol Hill is one of those neighborhoods that just makes life easier: walk to shops, cafés, parks, and transit, or take a short commute to downtown. You’ll love being minutes from SAIT, the University of Calgary, and Foothills Hospital – making this an incredible choice for students, young professionals, and first-time buyers. Families will also appreciate the excellent schools at every level nearby. This friendly, well-managed, self-managed building means you can enjoy all the perks of homeownership without the headaches. No endless yardwork, no big maintenance surprises – just a great home in a welcoming community. If you’ve been waiting for the right mix of affordability, location, and lifestyle, this is the one.
Property Details
Interior
Features
Main Floor
4pc Bathroom
7`5" x 4`11"Bedroom
11`2" x 10`1"Kitchen
11`2" x 11`5"Living Room
15`5" x 16`2"Exterior
Features
Parking
Garage spaces -
Garage type -
Total parking spaces 1
Condo Details
Amenities
Parking, Snow Removal, Storage
Inclusions
Property History
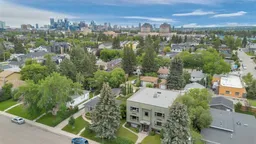 27
27
