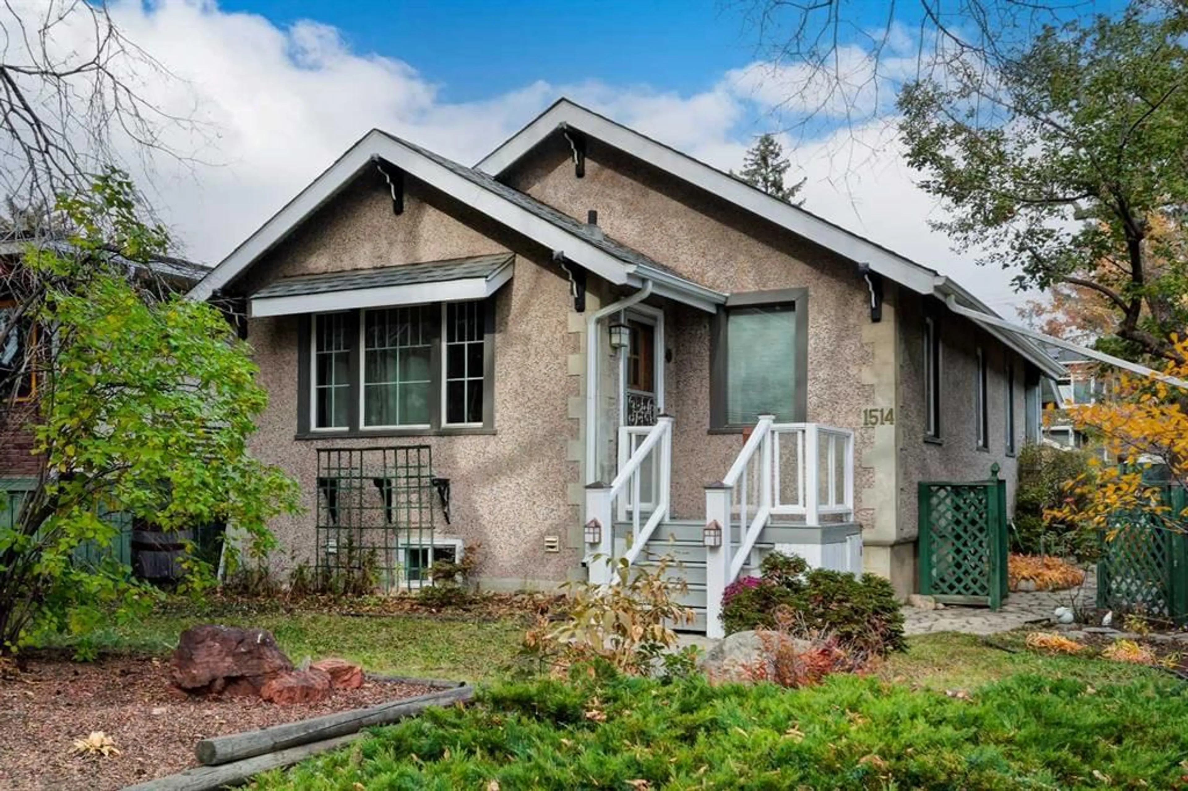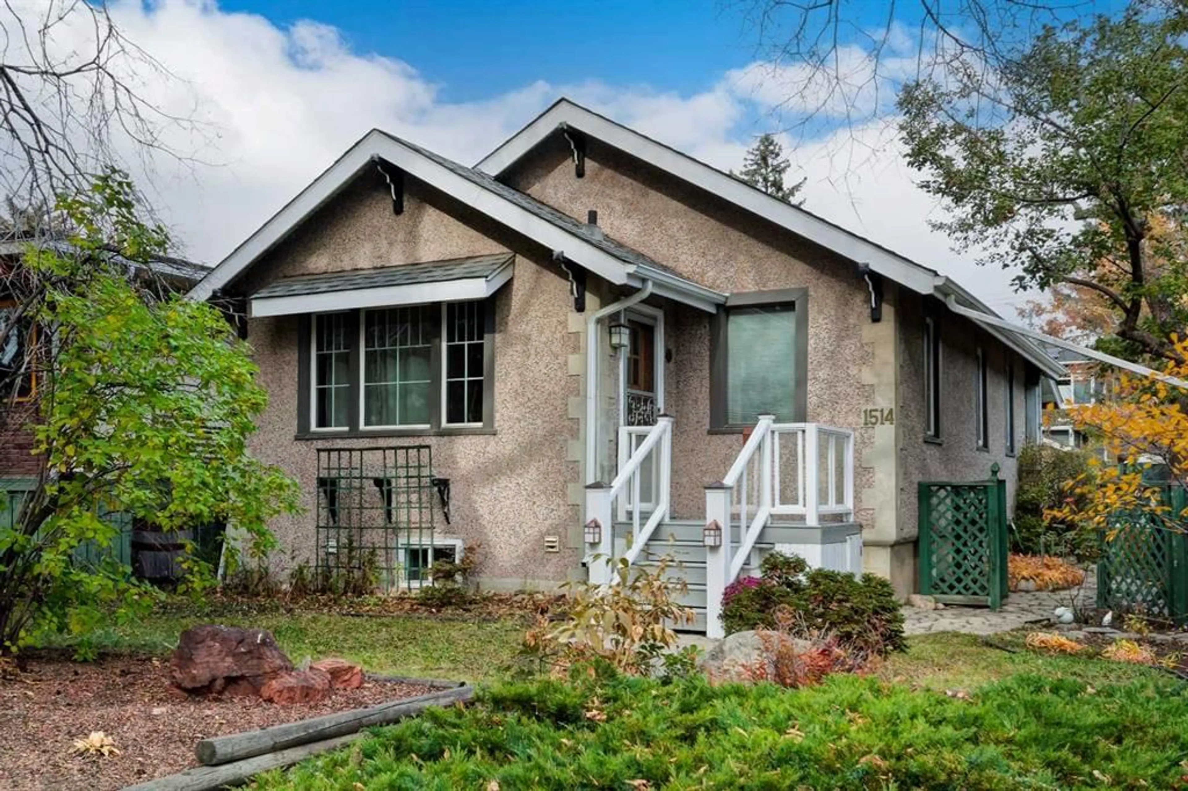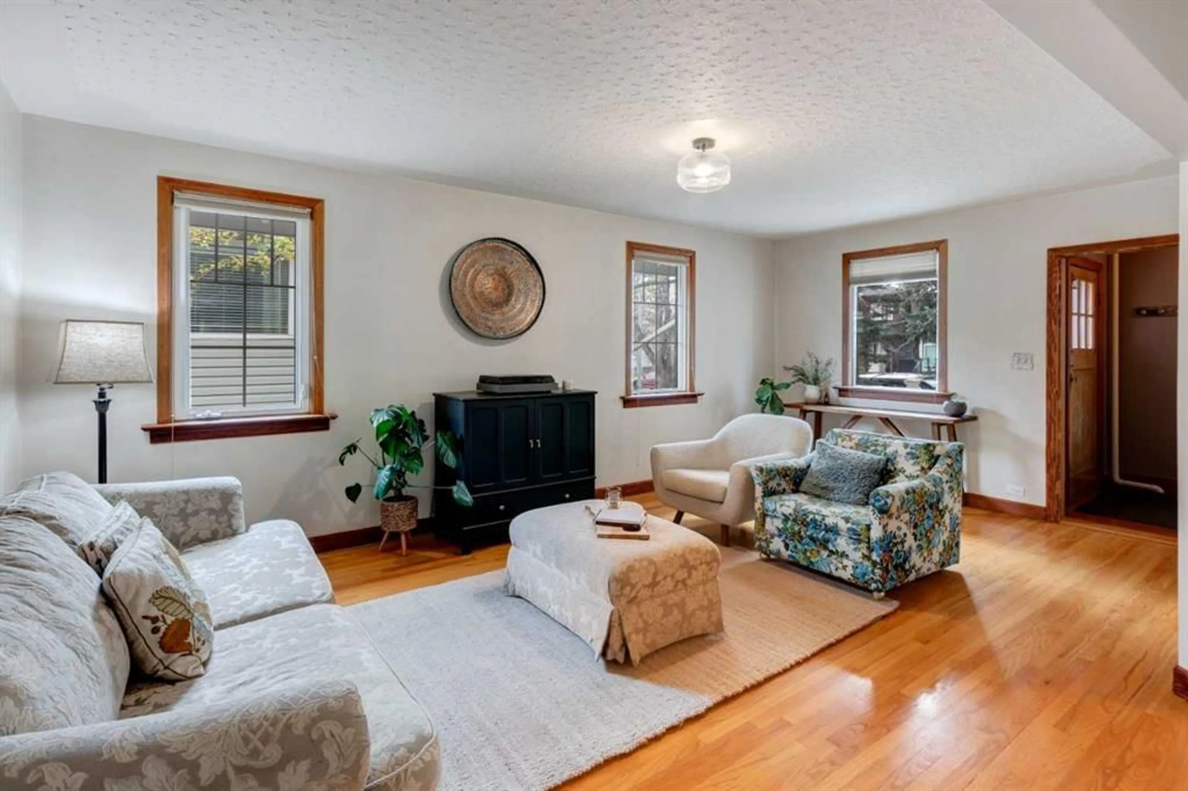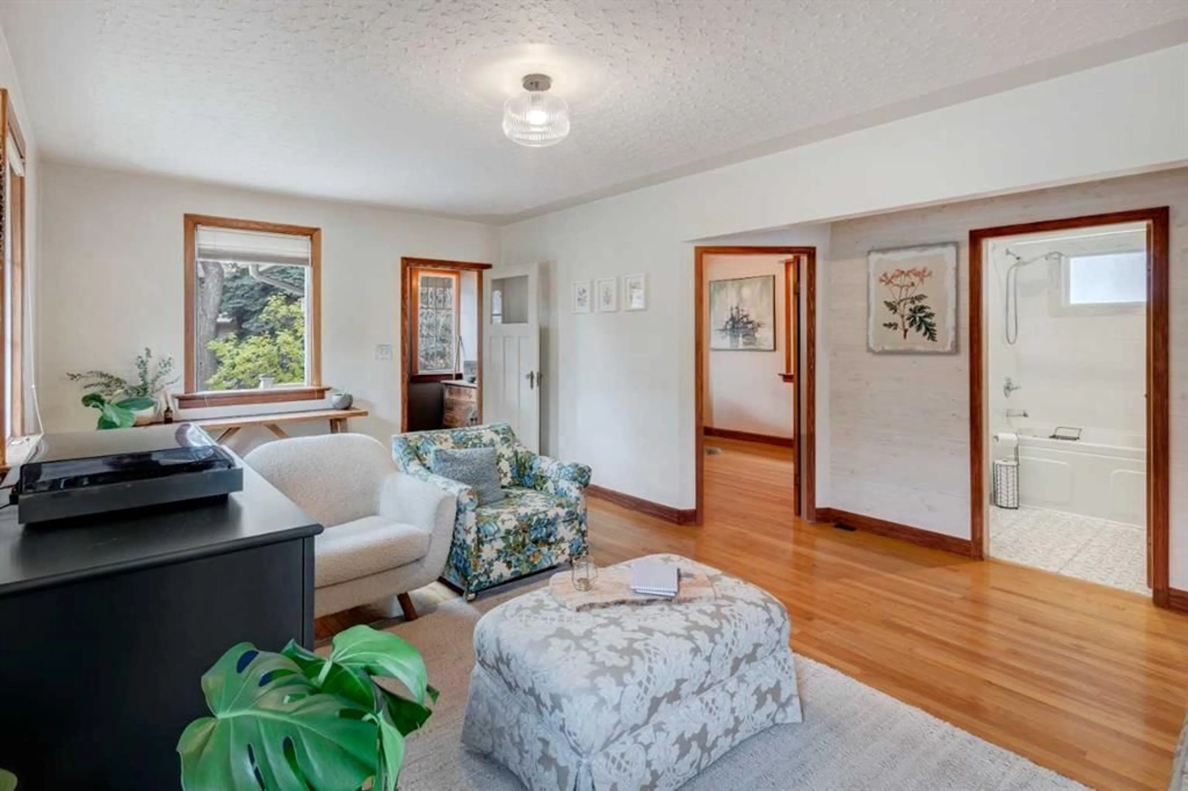1514 22 Ave, Calgary, Alberta T2M 1R1
Contact us about this property
Highlights
Estimated valueThis is the price Wahi expects this property to sell for.
The calculation is powered by our Instant Home Value Estimate, which uses current market and property price trends to estimate your home’s value with a 90% accuracy rate.Not available
Price/Sqft$836/sqft
Monthly cost
Open Calculator
Description
This charming 1930s bungalow, ideally situated in Capitol Hill, boasts a well-appointed layout and unique architectural features, creating a space you'll want to call home. The chef’s kitchen, equipped with stainless steel appliances, ample storage, copper backsplash, and quartz countertops, flows into the full-sized dining room, ideal for entertaining. The spacious living room fills with natural light, courtesy of the many windows, creating a bright and uplifting atmosphere. The primary bedroom, surrounded by windows and trees, offers a peaceful retreat. The 4 pc bathroom has been upgraded, including a new vanity, cement tile flooring, tile surround, and a deep soaker tub. The fully developed basement provides an additional living area with two bedrooms (non-egress windows), a full bathroom, a flex area, a storage room, and laundry. The south-facing backyard is a standout feature, with a large deck, a double detached garage, a fully fenced yard, a beautiful perennial garden, a water fountain, and mature pear and apple trees. Other features and upgrades include laminate flooring, newer appliances, interior and exterior paint, HE furnace, updated light and plumbing fixtures, a separate entrance, and a 37.5’ x 120’ lot size. Living here, you’ll be near all the local amenities like North Hill Mall, SAIT, Ctrain, U of C, and Confederation Park. Plus easy access to 14 St, John Laurie, and Trans Canada to get in-out-and-around the city. This house offers high quality and unparalleled convenience and is ready for you to call home.
Property Details
Interior
Features
Main Floor
Kitchen
11`6" x 12`10"4pc Bathroom
6`11" x 6`7"Bedroom - Primary
9`8" x 15`0"Dining Room
9`8" x 12`9"Exterior
Features
Parking
Garage spaces 2
Garage type -
Other parking spaces 0
Total parking spaces 2
Property History
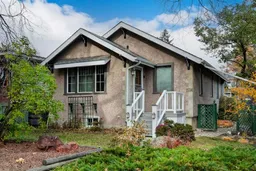 48
48
