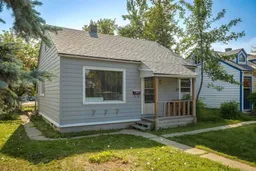Located on a sunny, flat, south-backing 40’ x 120’ lot in a quiet cul-de-sac in desirable Capitol Hill, this property presents an excellent opportunity for a future new build while also offering a comfortable home to enjoy or continue renting. The existing residence is a well-kept 704 sq. ft. bungalow featuring two bedrooms and one bathroom. The living room is bright and welcoming, filled with natural light, while the galley-style kitchen offers space for a small eat-in table. The primary bedroom is generously sized with south-facing views over the backyard, and the second bedroom is cozy yet functional. At the rear of the home, a spacious laundry area doubles as a mudroom, adding convenience and practicality. This home has been consistently rented for over 15 years, with its prime inner-city location ensuring steady tenant demand. The area is highly walkable, with the community center, playgrounds, and top-rated schools all nearby (Rosedale School K–9 is only 1.4 km away). Confederation Park is just three blocks to the west, public transit is close at hand, downtown is a quick commute, and weekend getaways to the Rockies are easily accessible. A double detached garage, built in 2011 and in excellent condition, anchors the backyard, with room for an additional vehicle beside it and a front parking pad for even more flexibility. With plenty of new development already on the street, this cul-de-sac location is ideal whether you’re planning a future build or looking for a charming home in a sought-after inner-city neighbourhood. Call today for more information!
Inclusions: Garage Control(s),Gas Range,Refrigerator,Washer/Dryer,Window Coverings
 19
19


