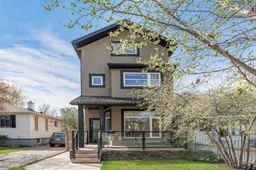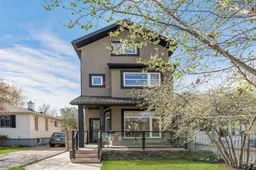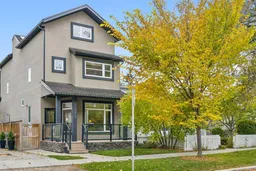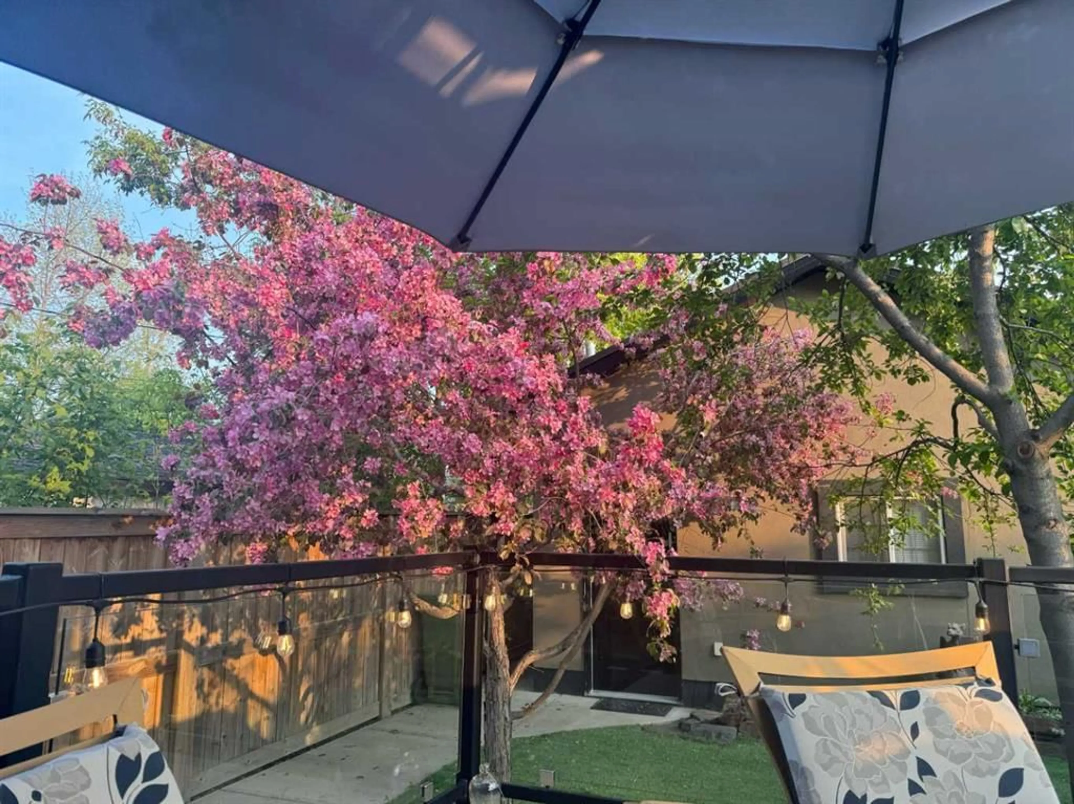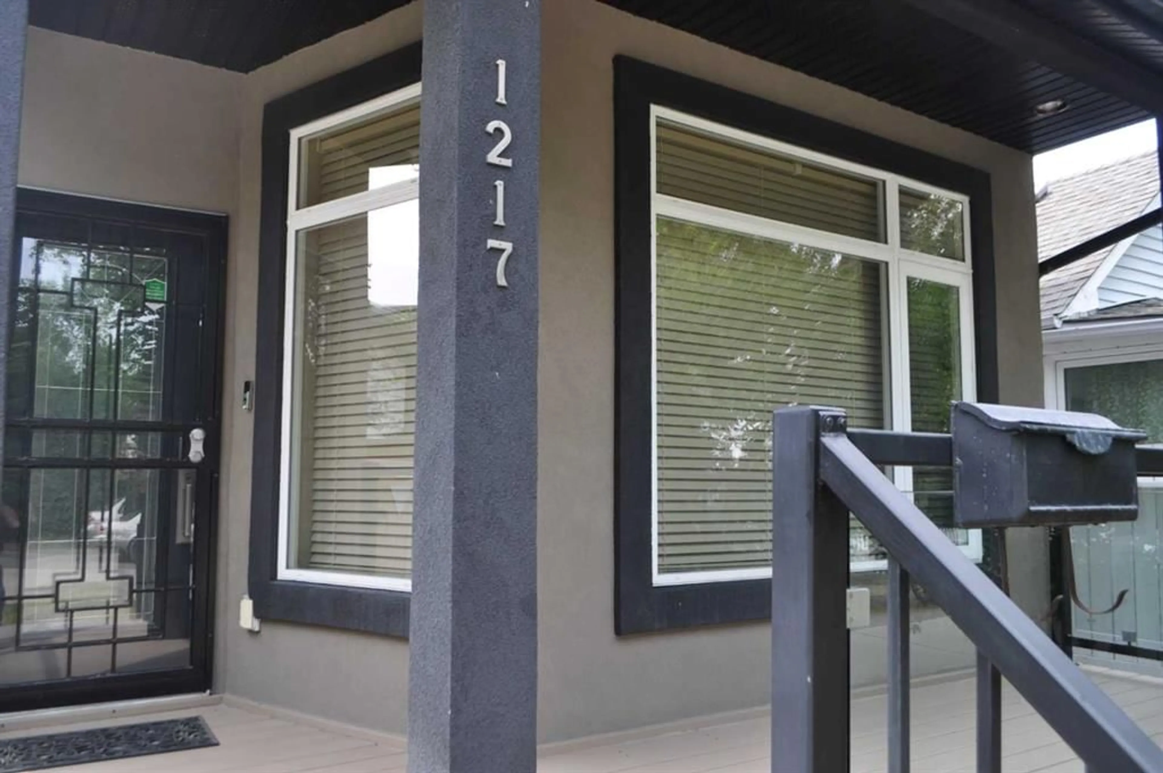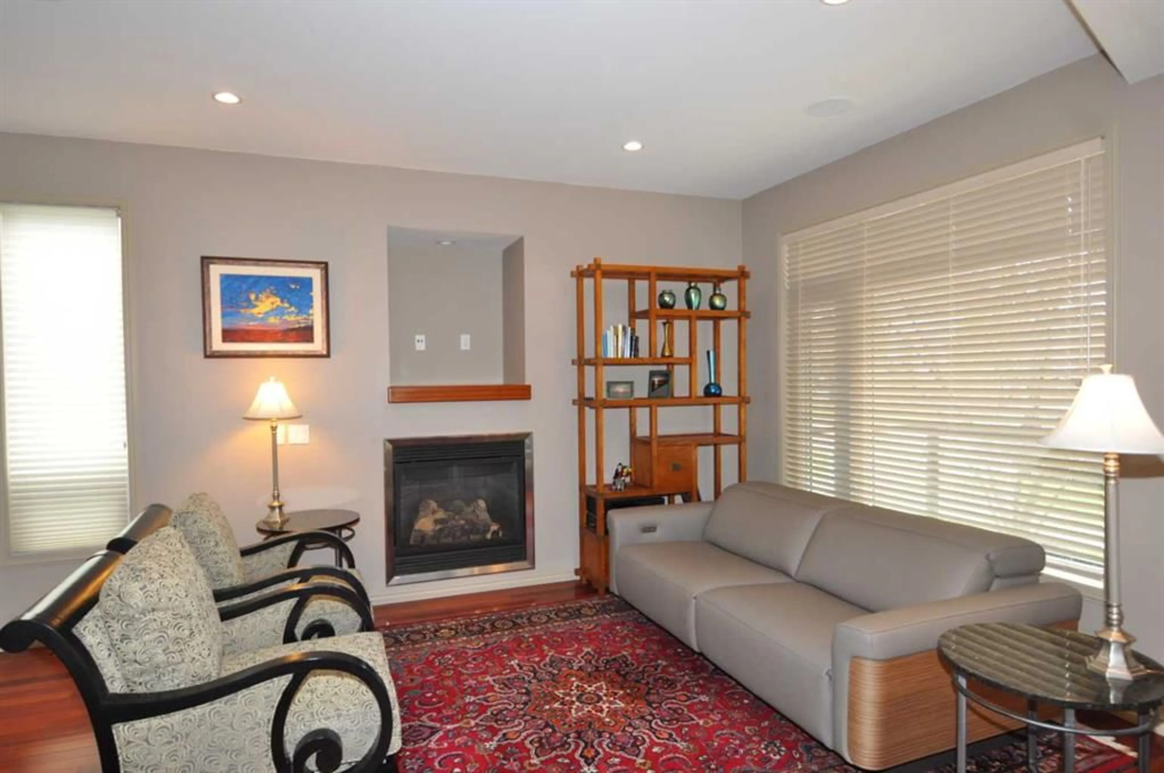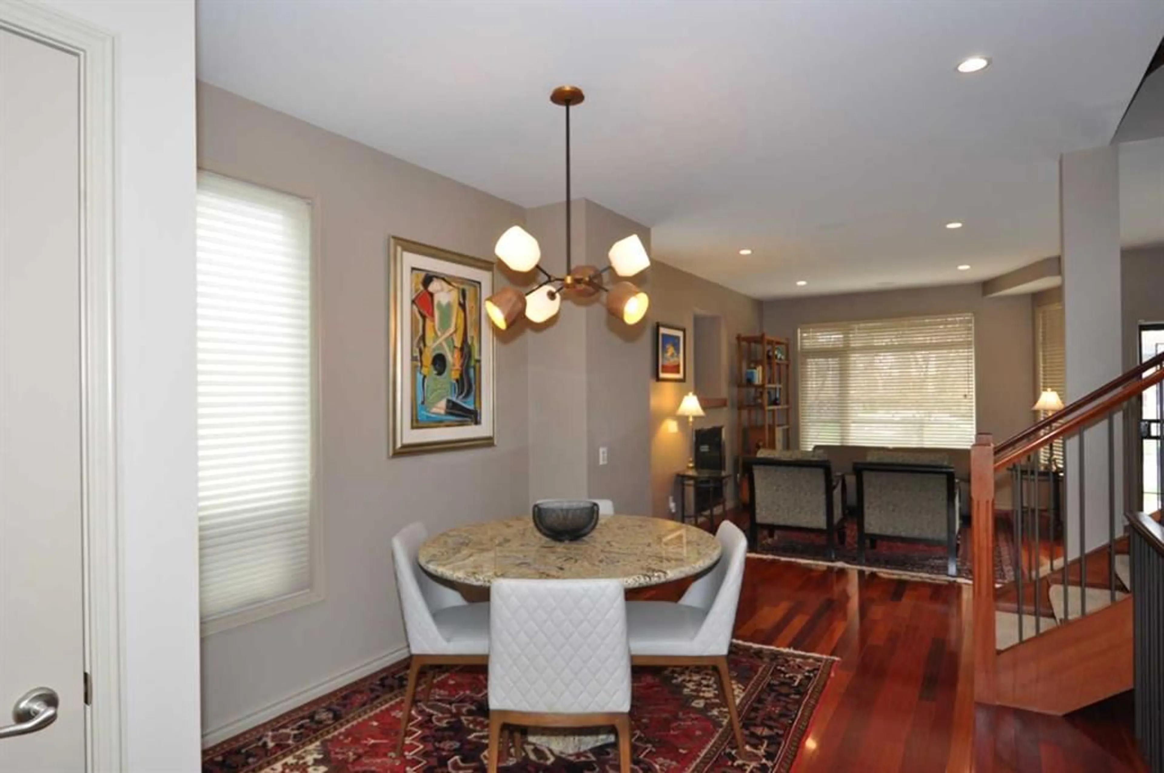1217 18 Ave, Calgary, Alberta T2M 0W3
Contact us about this property
Highlights
Estimated valueThis is the price Wahi expects this property to sell for.
The calculation is powered by our Instant Home Value Estimate, which uses current market and property price trends to estimate your home’s value with a 90% accuracy rate.Not available
Price/Sqft$584/sqft
Monthly cost
Open Calculator
Description
Are you tired of looking at shiny, white, builders grade houses or quick construction ½ duplexes? If so, come see this one of one, custom, executive 2 ½ story that anyone would be proud to call home. The main floor is perfect for entertaining family, friends, and clients. The common areas have wonderful light, gentle acoustics, and clean sight lines. Sleep under the stars, the primary bedroom has its own level. The entire third floor provides a private retreat with an ultra-luxurious morning coffee or evening champagne bar. The large, bespoke walk-in closet has natural light and room to move. Live life, thoughtful planning, high end luxury finishing and pride of ownership clearly evident throughout. Enjoy the outdoors, the covered front entrance porch overlooks a beautifully treed, quiet avenue. The south rear deck is a natural kitchen entertainment extension set in a professionally landscaped, private yard. You can even leave the car in the heated, completely finished, oversized double garage with professional lighting and engineered with so many amenities withing walking distance. THIS HOUSE MUST BE EXPERIENCED. Call your favorite agent to arrange a private viewing.
Property Details
Interior
Features
Main Floor
Living Room
17`11" x 15`4"Dining Room
11`2" x 13`0"Kitchen
13`10" x 16`6"Breakfast Nook
11`10" x 6`0"Exterior
Features
Parking
Garage spaces 2
Garage type -
Other parking spaces 0
Total parking spaces 2
Property History
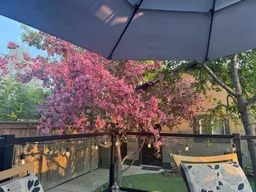 43
43