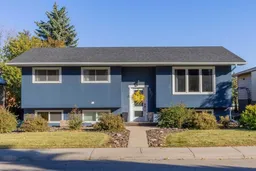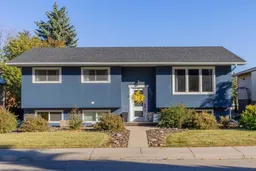Welcome to this STUNNING, fully renovated family home in the heart of Canyon Meadows!
Quietly tucked away on a peaceful street and just steps from schools, parks, and outdoor rinks, this beautifully updated 4-bedroom, 2-bath bi-level offers nearly 2,200 sq. ft. of stylish, functional living space designed for modern family living.
From the moment you arrive, you’ll notice the incredible curb appeal — the sleek acrylic stucco exterior, updated roof, soffits, fascia, eaves, and fresh landscaping give this home a polished, contemporary look. Step inside to discover a bright, open-concept layout filled with natural light, showcasing a complete transformation where every detail has been thoughtfully updated — including windows, doors, LED pot lighting, high-efficiency furnace, hot water tank, electrical, and new A/C for year-round comfort.
The heart of the home is the custom designer kitchen, featuring a large quartz island, stainless steel appliances, high-gloss cabinetry with soft-close doors, and beautiful custom tile finishes — perfect for entertaining or family gatherings. The seamless flow into the spacious living and dining areas creates an inviting atmosphere ideal for both everyday living and special occasions.
Downstairs, the fully developed lower level offers even more versatile living space — perfect for a family room, games area, or guest retreat — along with two additional bedrooms and a full bathroom.
With all the major updates complete and every space finished to perfection, this home is truly move-in ready. Located in one of Calgary’s most desirable communities, you’ll love the perfect blend of comfort, style, and convenience.
Don’t miss your opportunity to call Canyon Meadows home — book your private showing today!
Inclusions: Bar Fridge,Central Air Conditioner,Dishwasher,Electric Stove,Garage Control(s),Microwave Hood Fan,Refrigerator,Washer/Dryer,Water Softener,Window Coverings
 50
50



