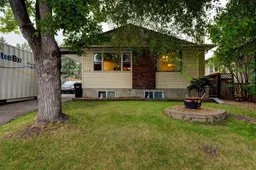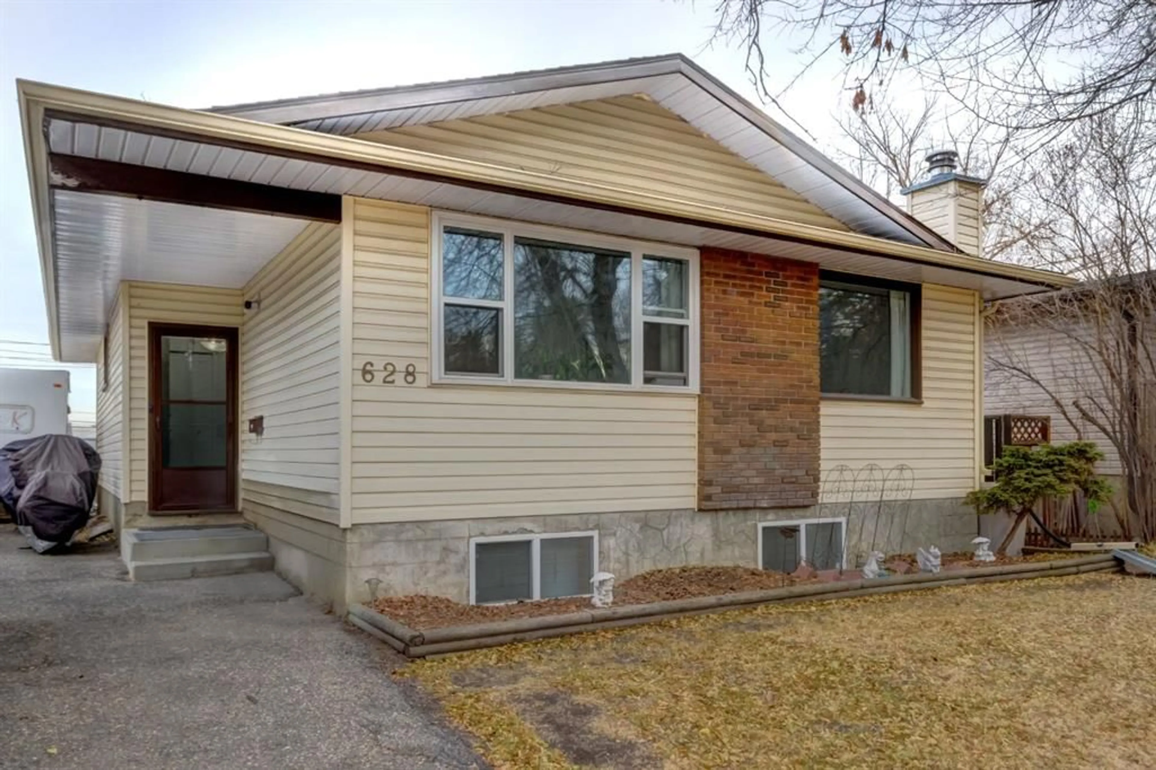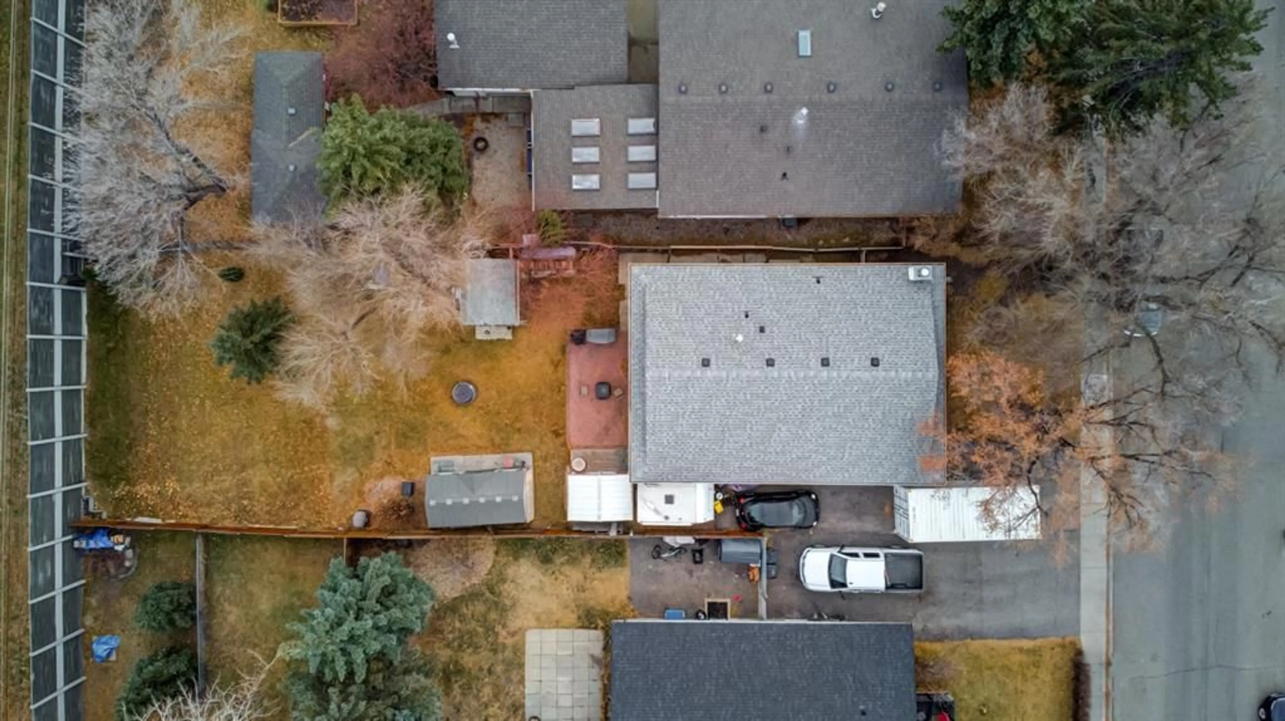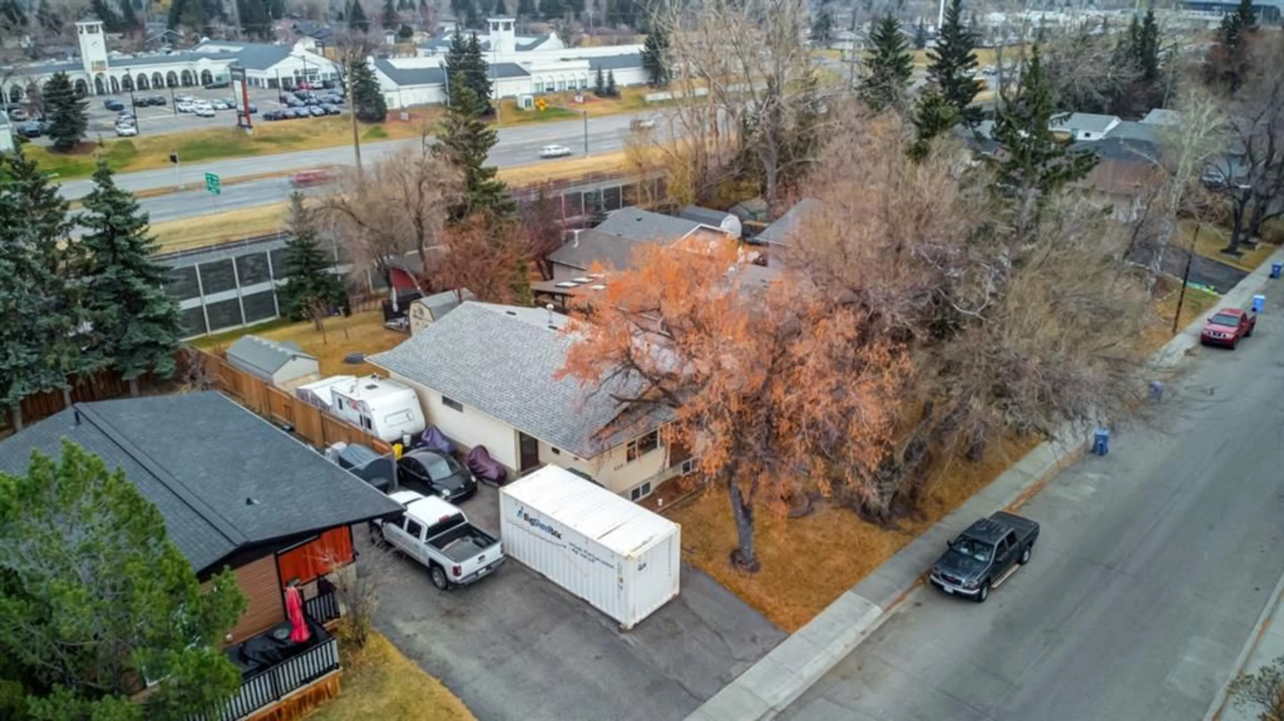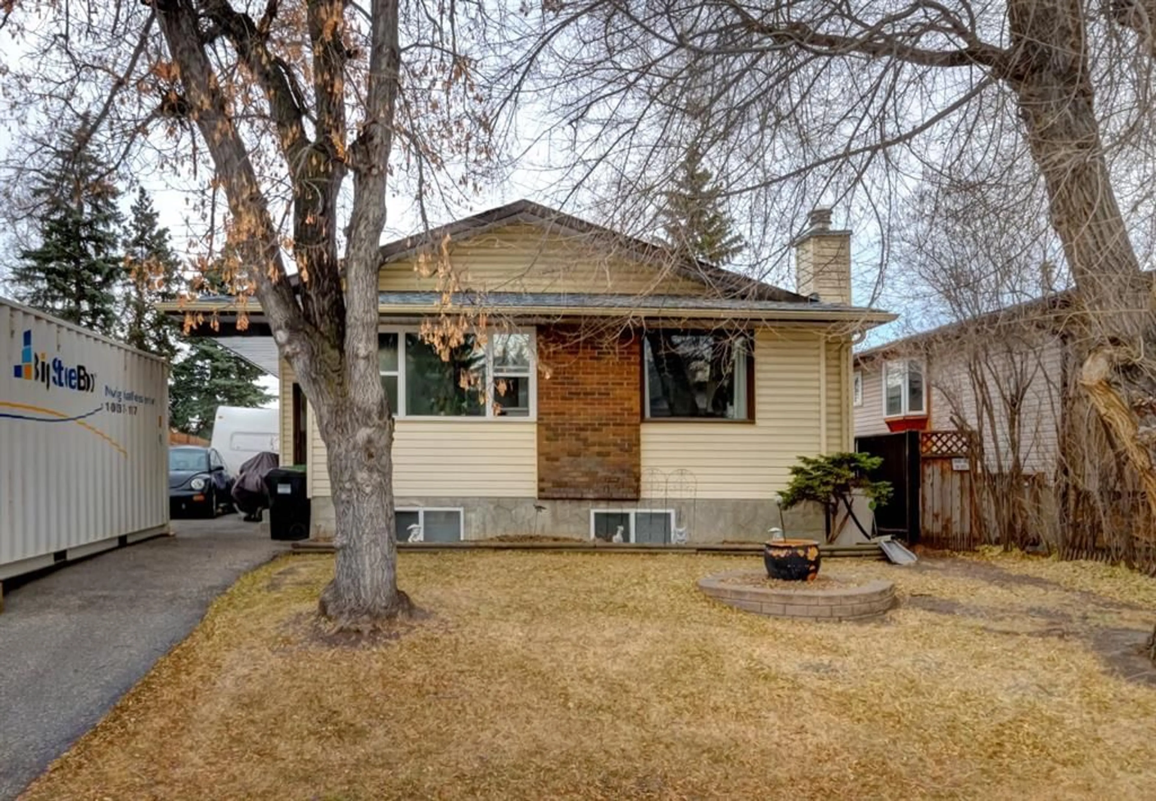628 Cantrell Dr, Calgary, Alberta T2W 1W7
Contact us about this property
Highlights
Estimated valueThis is the price Wahi expects this property to sell for.
The calculation is powered by our Instant Home Value Estimate, which uses current market and property price trends to estimate your home’s value with a 90% accuracy rate.Not available
Price/Sqft$459/sqft
Monthly cost
Open Calculator
Description
HOME SWEET HOME in Canyon Meadows! Welcome to your incredible opportunity in one of Calgary’s most established & desirable SW communities. This well-maintained BUNGALOW ON A MASSIVE 47’ x 155’ LOT WITH NO NEIGHBOURS BEHIND offers endless potential for renovators, investors, and families looking to personalize a home in an amazing location. Sitting on a RARE, DEEP LOT, this property is zoned R-CG with INCREDIBLE FUTURE INVESTMENT POTENTIAL. With a SEPARATE SIDE ENTRANCE, huge yard, multiple sheds, and plenty of space to build your dream garage, this home is loaded with long-term value. The main floor features 3 BEDROOMS, a bright living room with a large, upgraded window, dining area, full 4-piece bath, and a convenient 2-PIECE ENSUITE in the primary bedroom. The lower level offers a spacious rec room with wood-burning fireplace, perfect for entertaining, movie nights, future redevelopment potential plus tons of storage & laundry space. Recent updates include FRESH PAINT, WATER TANK (2021), FURNACE MOTOR (~2018), upgraded meter & shut-off valve, and NEWER FRONT WINDOW with lifetime warranty, so some of the big-ticket items are done for you! Outside, the backyard is truly a showstopper: room for gardening, play areas, future garage, RV parking, you name it. Enjoy quiet suburban living with urban convenience: LRT ACCESS, SCHOOLS, PARKS SHOPPING, COMMUNITY POOL, RESTAURANTS, FISH CREEK PARK & major roadways just minutes away. Whether you're looking to update and enjoy, hold as a rental property, or redevelop in the future, this Canyon Meadows GEM delivers space, location, and potential that is hard to beat. Book your private tour today!
Property Details
Interior
Features
Main Floor
Bedroom
9`10" x 9`11"Bedroom
9`10" x 8`7"Dining Room
11`5" x 7`1"Foyer
4`0" x 5`6"Exterior
Features
Parking
Garage spaces -
Garage type -
Total parking spaces 3
Property History
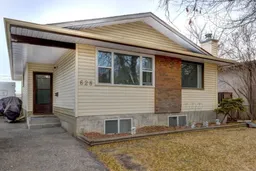 49
49