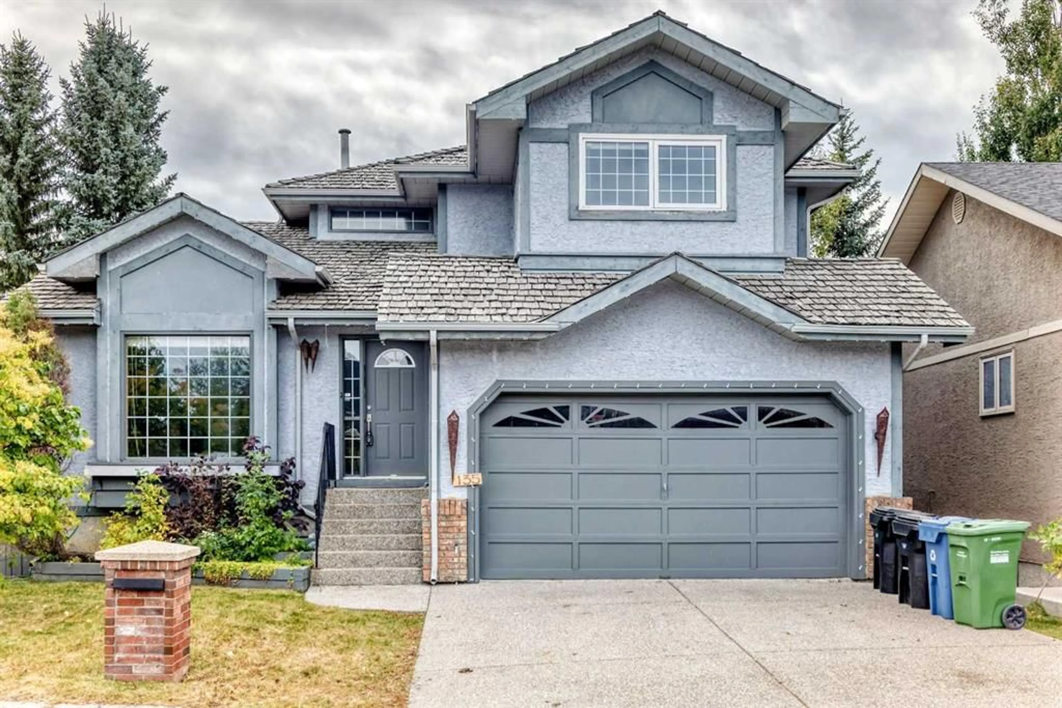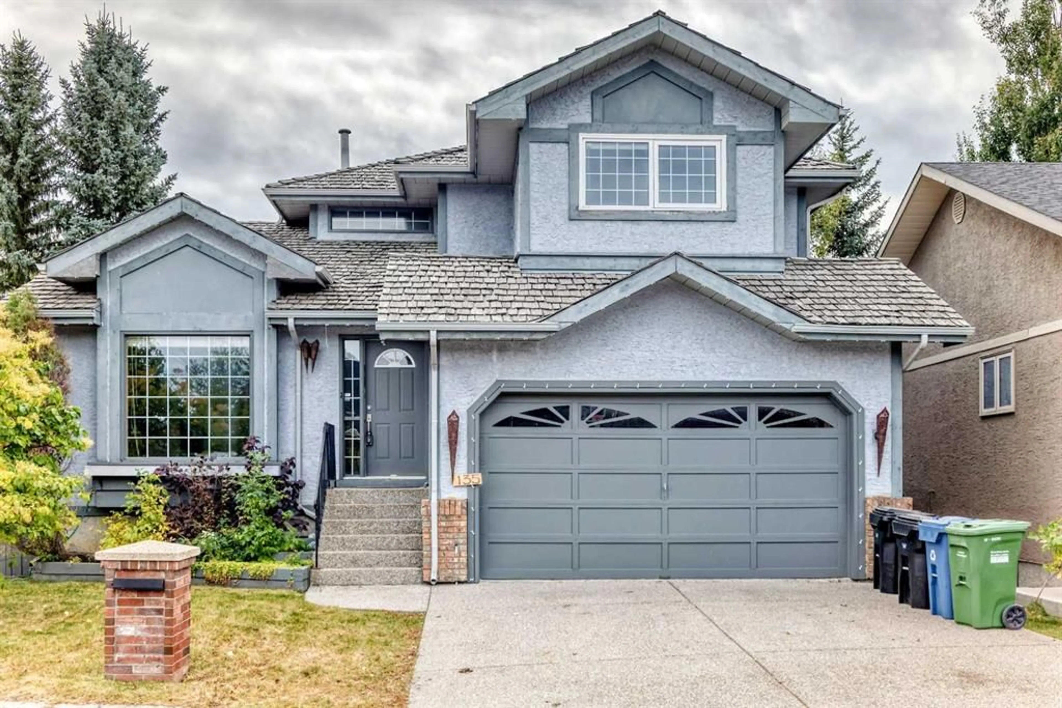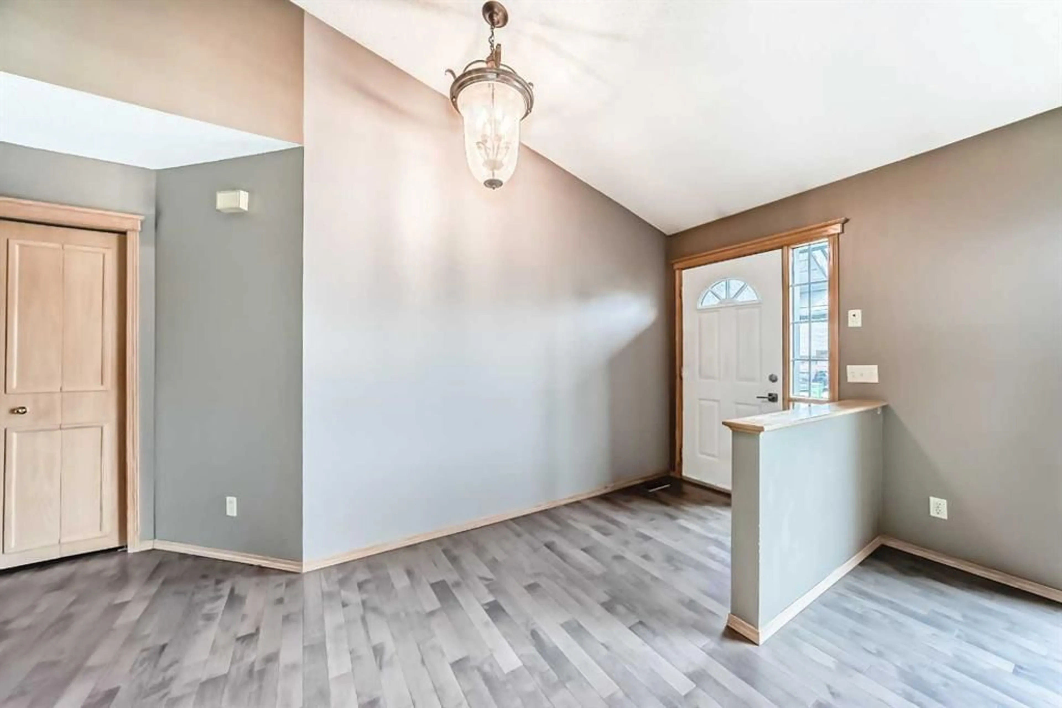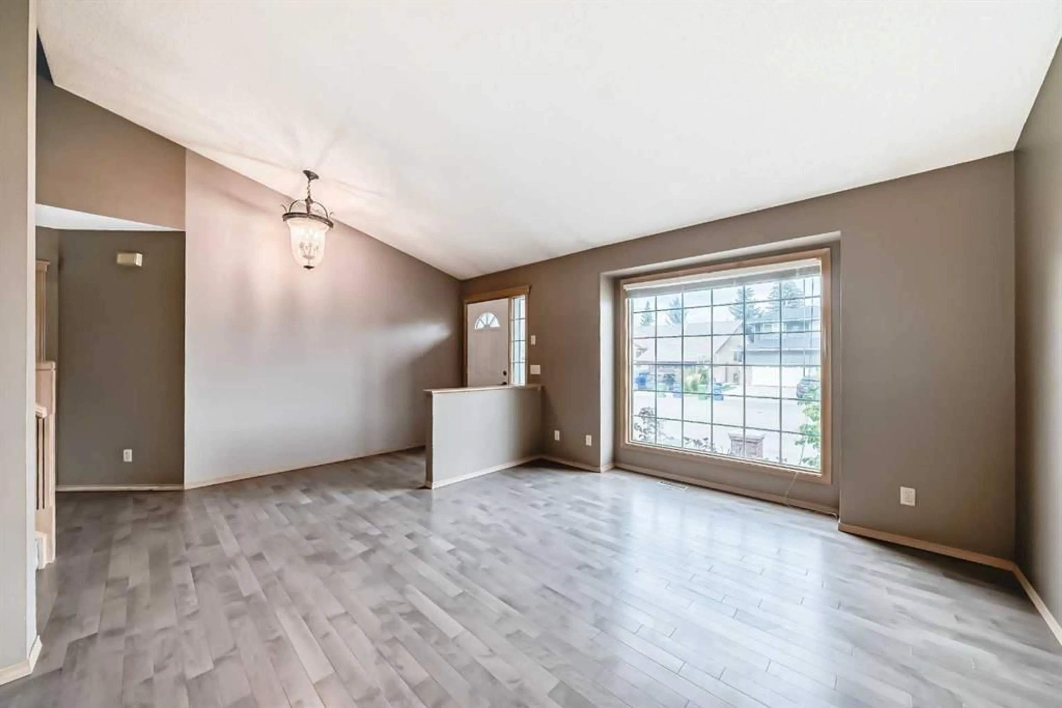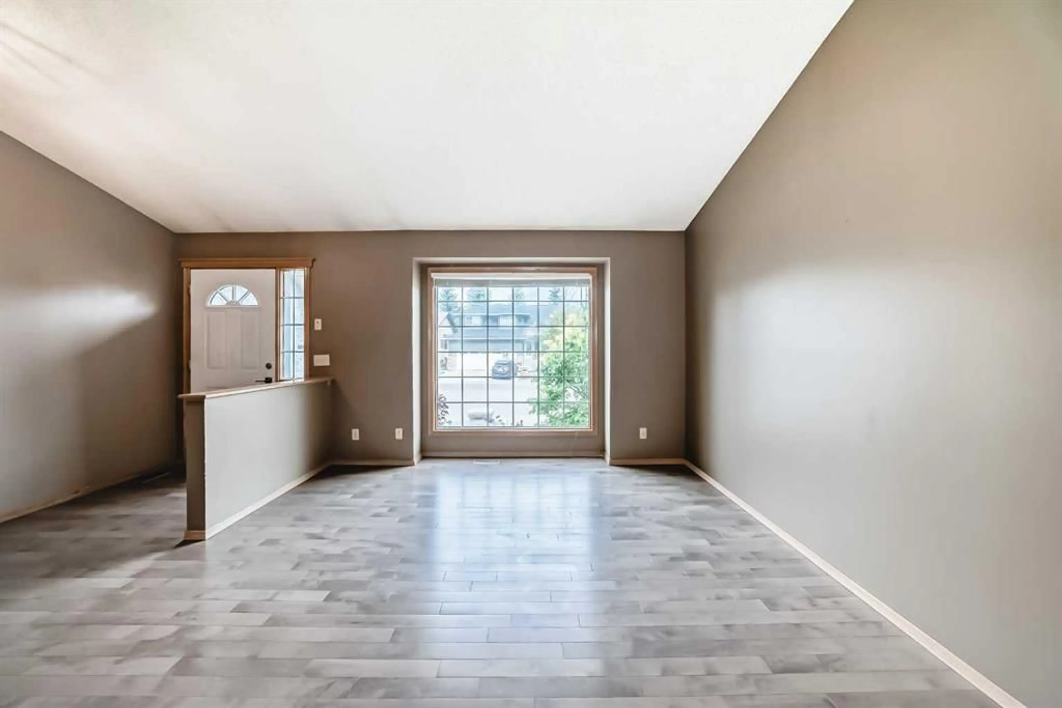135 Canterbury Crt, Calgary, Alberta T2W6C1
Contact us about this property
Highlights
Estimated valueThis is the price Wahi expects this property to sell for.
The calculation is powered by our Instant Home Value Estimate, which uses current market and property price trends to estimate your home’s value with a 90% accuracy rate.Not available
Price/Sqft$502/sqft
Monthly cost
Open Calculator
Description
Welcome to 135 Canterbury Court, a stunning 2-storey walkout home in the coveted community of Canyon Meadows Estates, quietly tucked away on a private cul-de-sac. Offering over 3,000 sq. ft. of finished living space, this home features 4 bedrooms, 3.5 bathrooms, and a fully developed walkout basement. Step inside to a formal living room, spacious dining room, and a grand staircase leading upstairs. The updated kitchen boasts abundant cabinetry, stainless steel appliances, and a sunny south-facing view of the backyard. A breakfast nook opens to the inviting sunken family room with custom built-ins and a cozy wood-burning fireplace. A half bath, laundry room, and access to the double garage complete the main floor. Upstairs, the owner’s retreat offers an electric fireplace, a custom walk-in closet, and a spa-inspired 4-piece ensuite with jetted tub, walk-in shower, and mosaic tile details. Two additional bedrooms and a full 4-piece bath complete this level. The walkout basement expands your living space with a family room, games/rec area, fourth bedroom, and another full bathroom. French doors open to the beautifully landscaped, pie-shaped yard with mature trees. Outdoor living is at its best here, with a large deck, built-in firepit, outdoor kitchen, and balcony. Rarely do homes in Canyon Meadows Estates come to market. This property combines privacy, space, and a prime location with quick access to Fish Creek Park, Macleod Trail, Anderson Road, and Elbow Drive. Don’t miss the chance to make this exceptional home your own.
Property Details
Interior
Features
Main Floor
Entrance
5`0" x 5`0"Living Room
13`4" x 12`1"Dining Room
10`0" x 11`10"Kitchen
10`9" x 10`4"Exterior
Features
Parking
Garage spaces 2
Garage type -
Other parking spaces 2
Total parking spaces 4
Property History
 50
50
