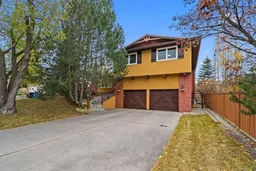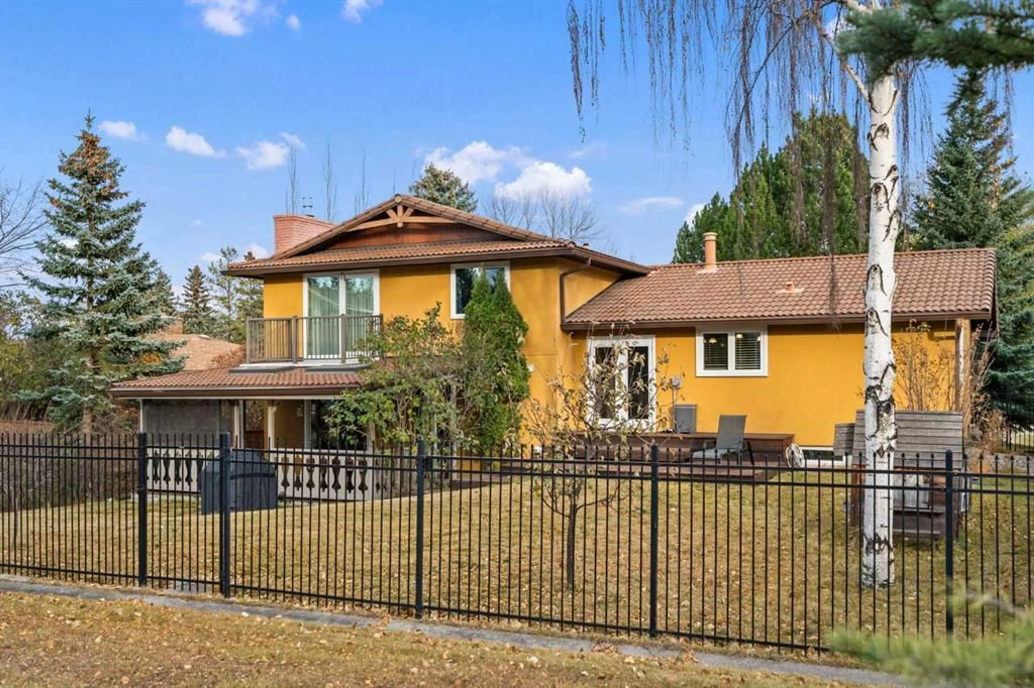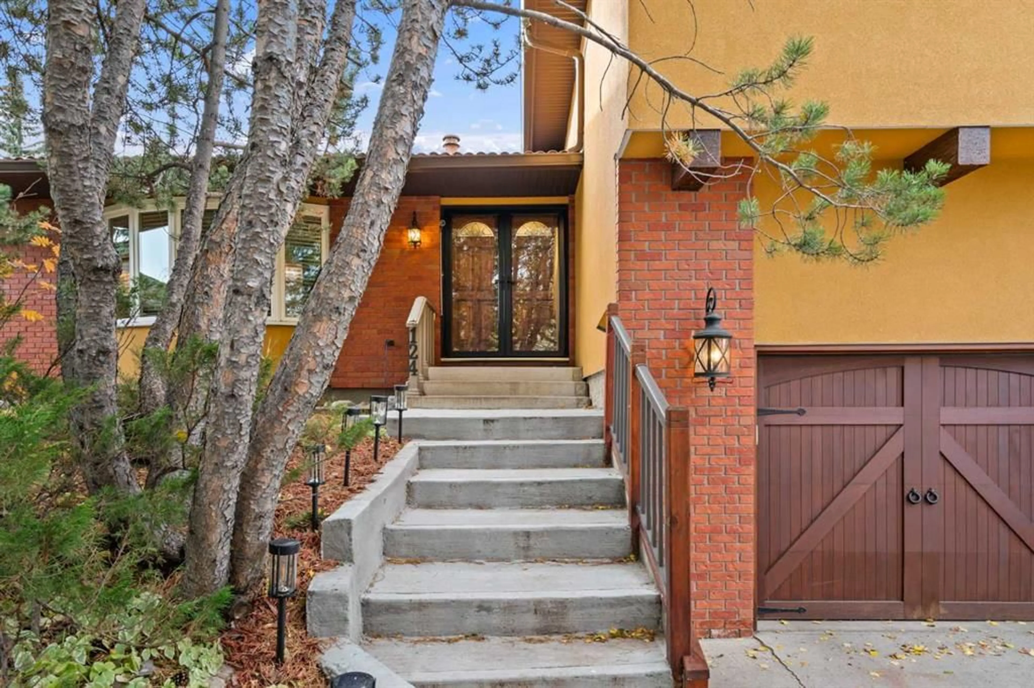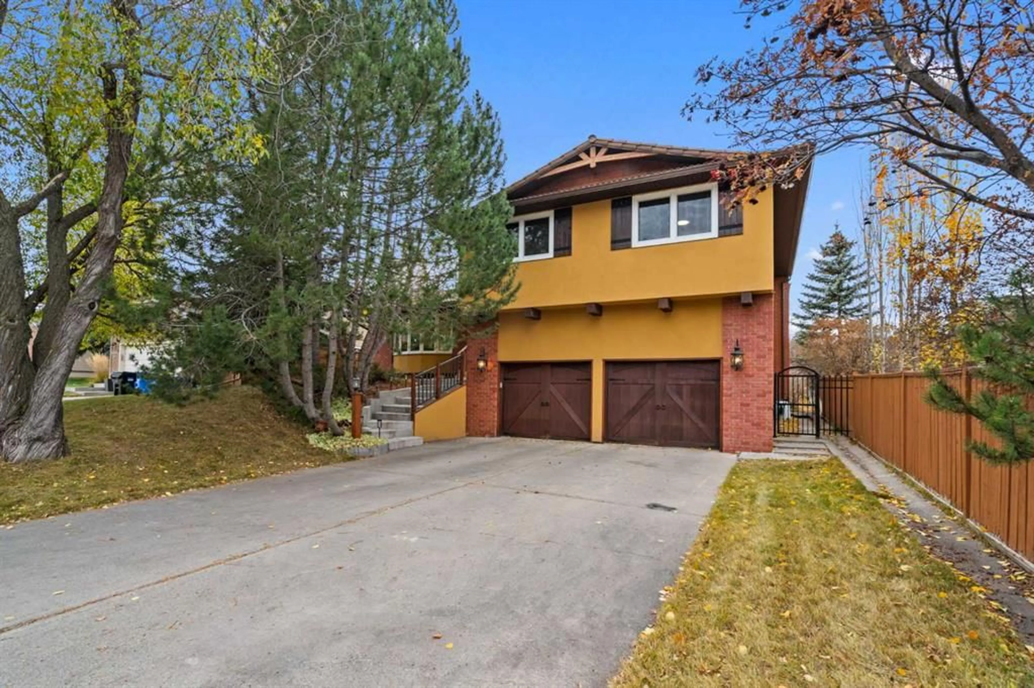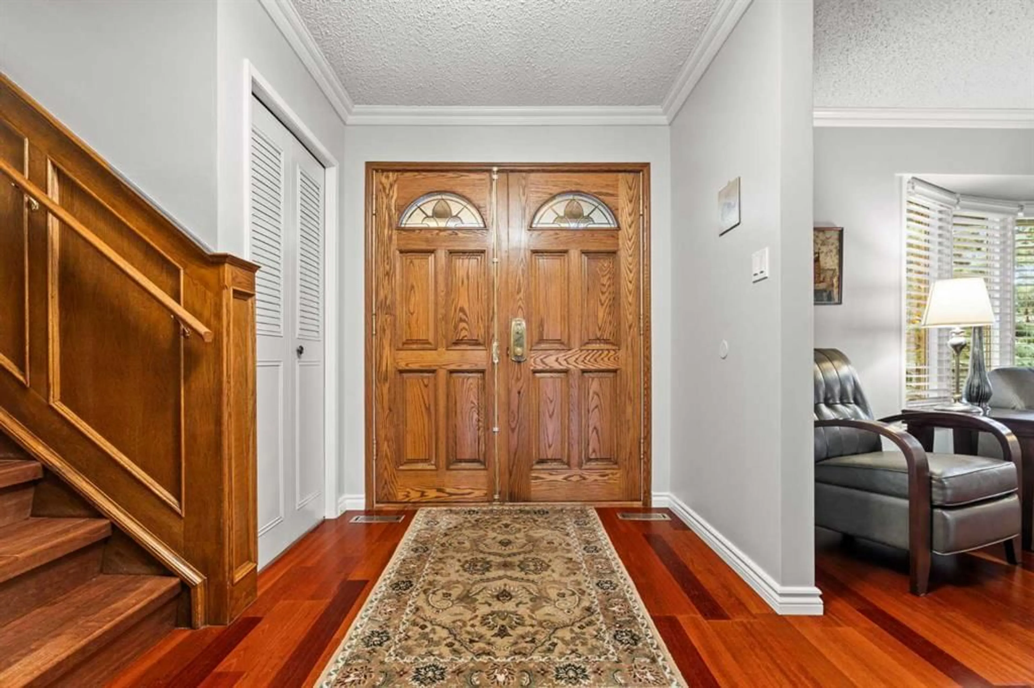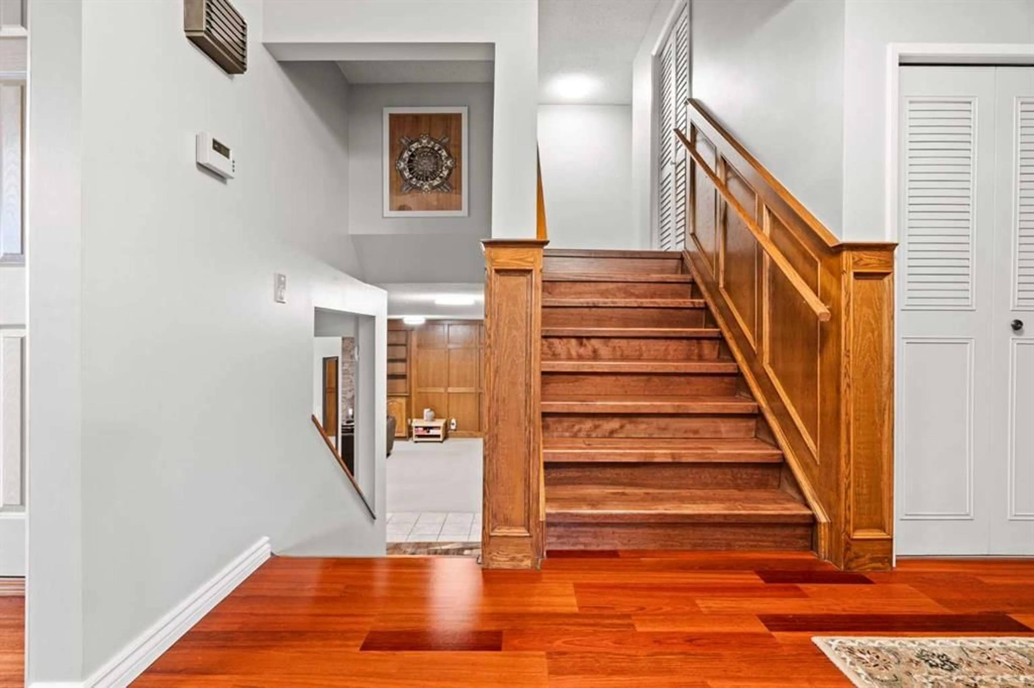124 Canterbury Dr, Calgary, Alberta T2W2G1
Contact us about this property
Highlights
Estimated valueThis is the price Wahi expects this property to sell for.
The calculation is powered by our Instant Home Value Estimate, which uses current market and property price trends to estimate your home’s value with a 90% accuracy rate.Not available
Price/Sqft$614/sqft
Monthly cost
Open Calculator
Description
OPEN HOUSE SUNDAY FEBRUARY 15, FROM 1-4 PM .Turn-Key property from the moment you walk into the door! 124 Canterbury Drive SW – Backing onto a Beautiful West-Facing Park!!! Welcome to this meticulously maintained and extensively updated 4-level split home, ideally situated in the heart of Canyon Meadows and backing onto a peaceful west-facing park. With 2,425 sq. ft. of developed space across three levels, this property perfectly blends comfort, functionality, and modern style. The main floor features a bright and inviting layout with newer windows that flood the home with natural light. The renovated kitchen offers updated countertops, newer stainless-steel appliances, and a range hood vent, opening seamlessly into the dining and living areas—perfect for entertaining. Upstairs, you’ll find four generous bedrooms, including a primary suite with a private balcony overlooking the park and beautifully renovated bathrooms throughout. The third-level walkout expands your living space with a cozy family room featuring a fireplace insert and access to the backyard patio. The fully developed lower level includes a wet bar, ample storage, and additional living space for relaxation or hobbies. Notable updates include a newer tile roof, stucco with 1” insulation panels, hardwood flooring, newer garage doors, a 1-year-old hot water tank, and fresh paint throughout. The epoxy-coated patio floors and front steps add a touch of polish to this truly move-in-ready home. Don’t miss this rare opportunity to own a beautifully upgraded home in a prime location backing onto green space — the perfect setting for family living and outdoor enjoyment.
Upcoming Open House
Property Details
Interior
Features
Main Floor
Dining Room
9`3" x 13`7"Kitchen
16`5" x 13`0"Living Room
18`10" x 13`5"Exterior
Features
Parking
Garage spaces 2
Garage type -
Other parking spaces 0
Total parking spaces 2
Property History
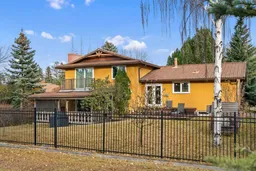 25
25