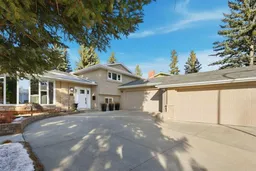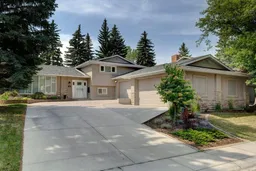Beautifully updated and ideally situated on a quiet street in the established community of Canyon Meadows, this welcoming family home offers more than 2,800 sq ft of developed living space. The main level features new luxury vinyl plank flooring and elegant curved archways, leading into a generous living room filled with natural light. The adjoining dining area provides ample room for hosting family and friends, while the well-appointed kitchen is finished with granite countertops, a central island with eating bar, abundant cabinetry, and all-new Café Series appliances (excluding microwave). The upper level, complete with new carpeting, hosts two bedrooms and a 4 piece main bath. The spacious primary bedroom includes a comfortable sitting area, walk in closet, and private 3 piece ensuite. The lower level extends the home’s versatility with a cozy family room anchored by a gas fireplace, an additional bedroom with a full wall of built in shelving, and a 3 piece bath. The fully finished basement adds even more functional space, including an exercise room, office, and generous storage. Significant recent upgrades enhance peace of mind and comfort, including two new furnaces, a new electrical panel with surge protection, newer roof, all new flooring, fresh paint throughout, updated hardware, faucets, and lighting. Car enthusiasts will appreciate the oversized triple attached garage, complete with in-floor heating, workbenches, and a sink. Outdoors, the large, fenced backyard offers both a deck and patio—an ideal setting for outdoor entertaining. This exceptional location provides quick access to Canyon Meadows Golf & Country Club, the pathways and natural beauty of Fish Creek Provincial Park, excellent schools, shopping, public transit, and major routes including Elbow Drive, Anderson Road, and Canyon Meadows Drive.
Inclusions: Central Air Conditioner,Dishwasher,Dryer,Electric Stove,Garage Control(s),Humidifier,Microwave Hood Fan,Refrigerator,Washer,Water Softener,Window Coverings
 50
50



