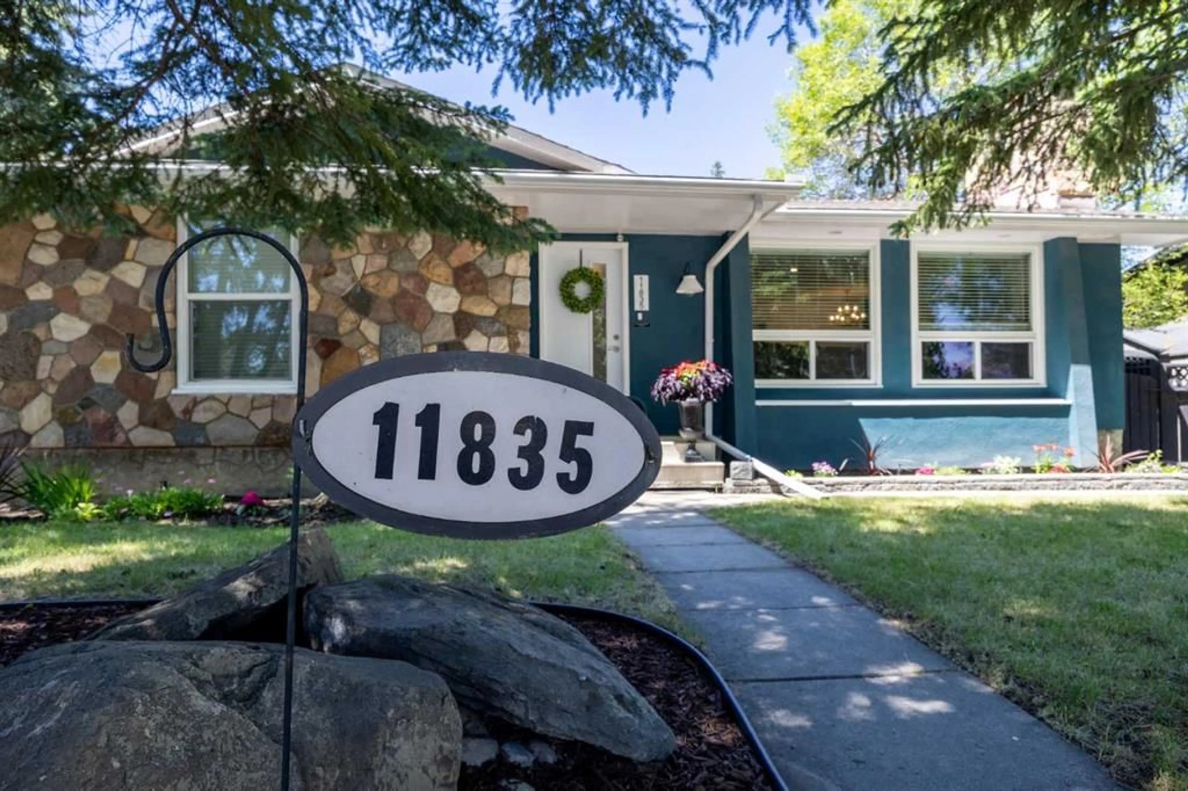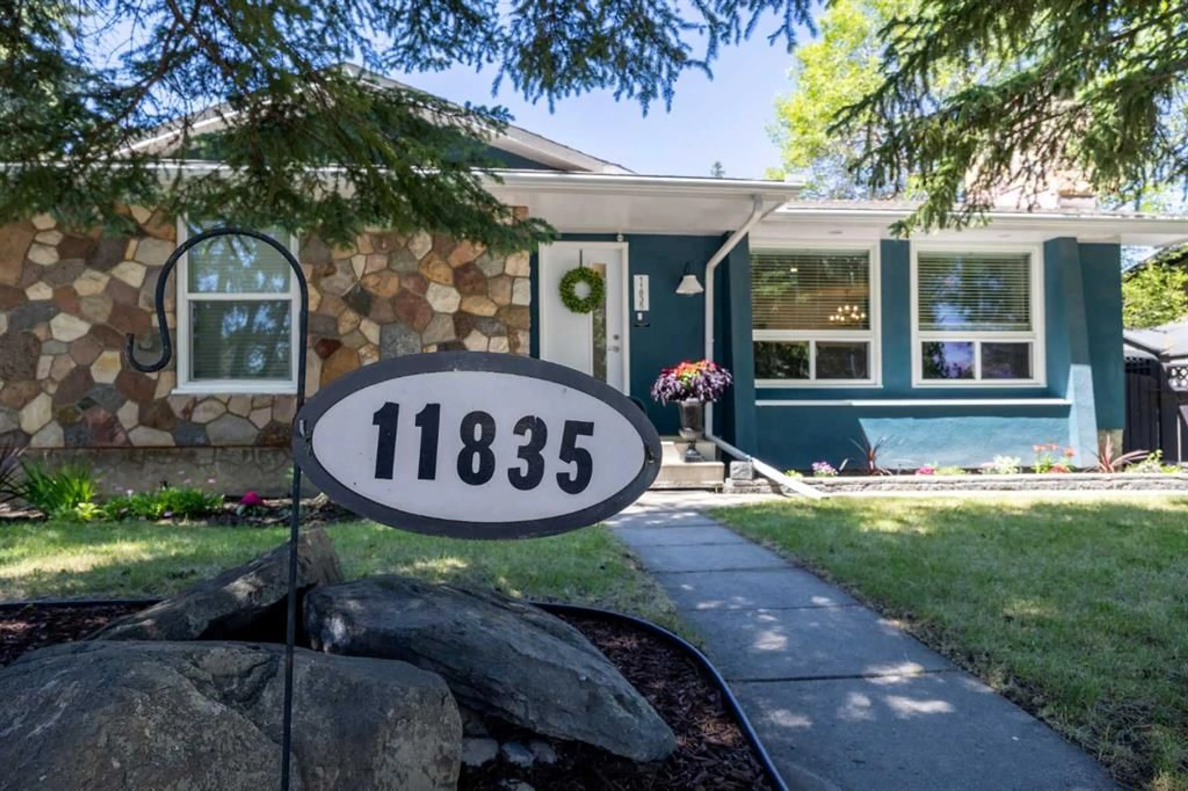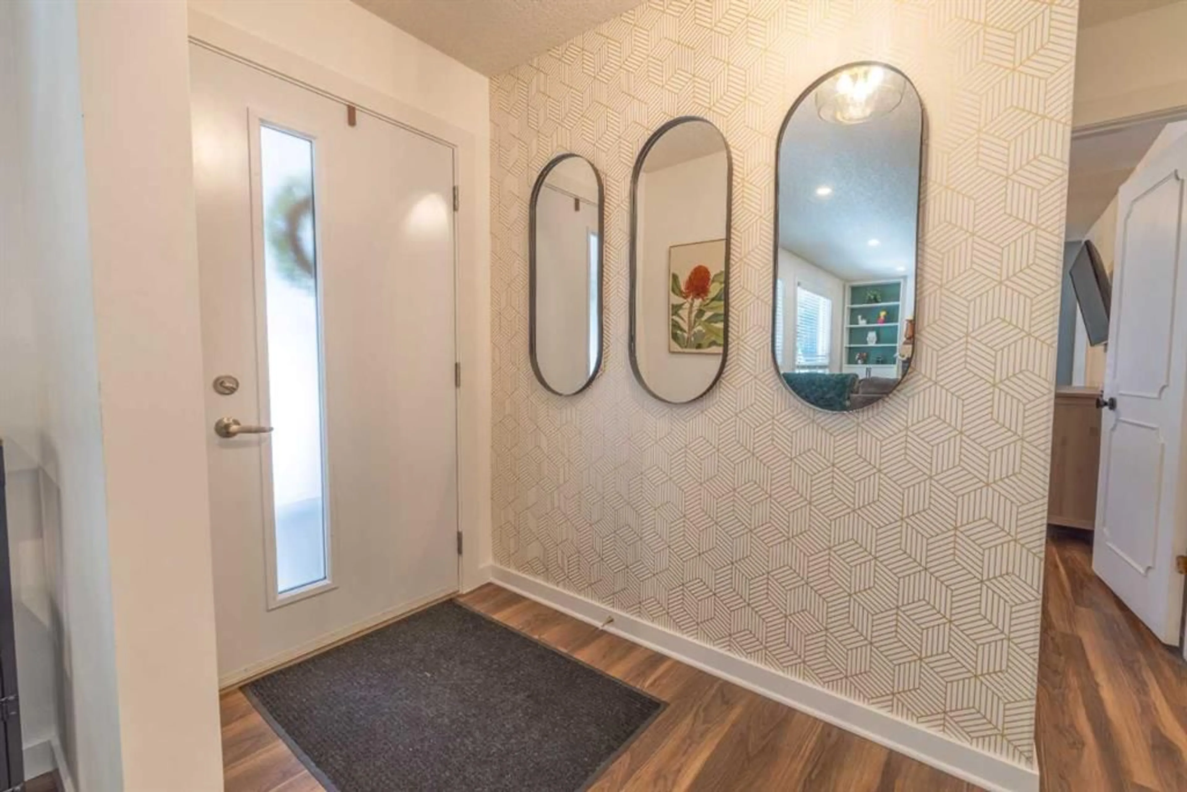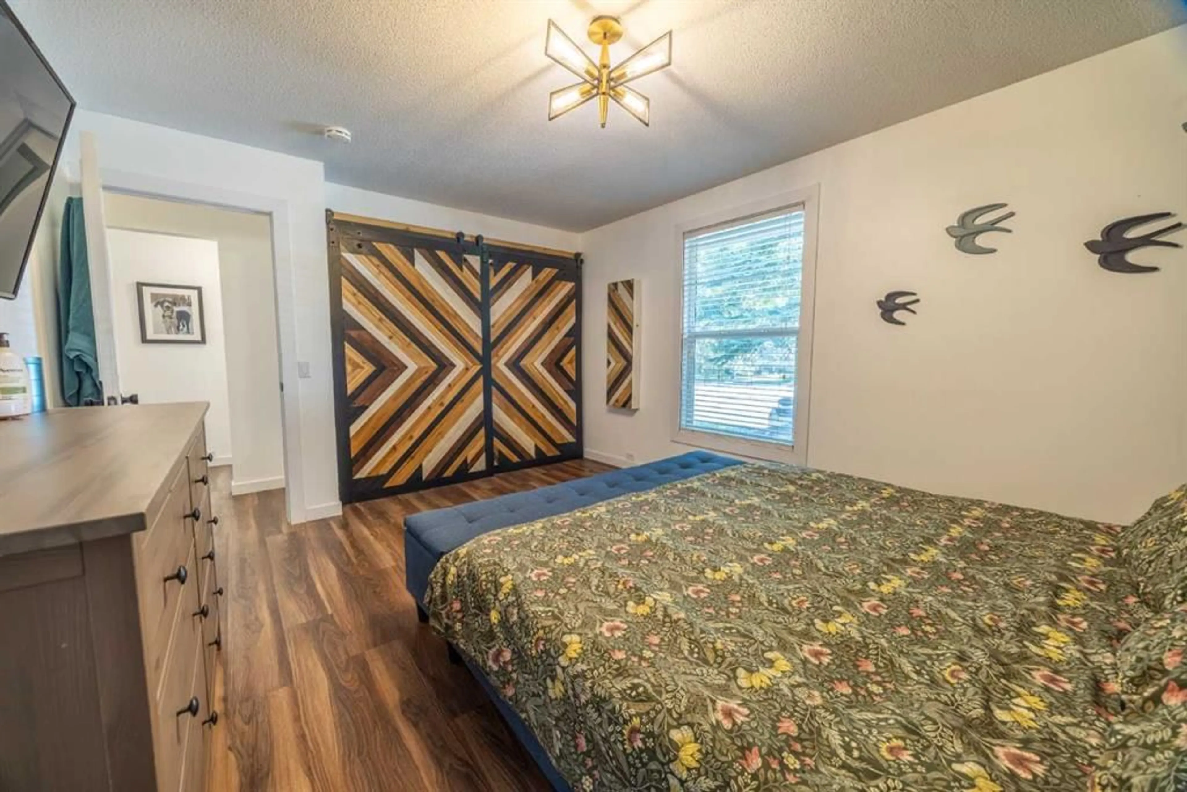11835 Elbow Dr, Calgary, Alberta T2W 1H1
Contact us about this property
Highlights
Estimated valueThis is the price Wahi expects this property to sell for.
The calculation is powered by our Instant Home Value Estimate, which uses current market and property price trends to estimate your home’s value with a 90% accuracy rate.Not available
Price/Sqft$624/sqft
Monthly cost
Open Calculator
Description
Welcome to this beautifully updated and meticulously maintained home offering over 1,200 sq ft of comfortable living space on the main floor alone! Step inside to find modern vinyl flooring, an inviting wood-burning fireplace surrounded by custom built-ins, and a bright, open-concept layout that’s perfect for everyday living and entertaining. The heart of the home is the stunning kitchen, complete with a huge eat-up island, tons of crisp white cabinetry, elegant white granite countertops, and newer stainless steel appliances—a true chef’s delight! Upstairs, you’ll find three generous bedrooms, an updated four piece bathroom, all including a spacious primary suite with its own private 2-piece ensuite and eye-catching barn doors over the closet for a touch of rustic charm. The fully finished lower level offers exceptional versatility with a sprawling rec room, fourth bedroom, an additional 3-piece bath, and tons of storage space—ideal for growing families or guests. Step outside to your sunny west-facing backyard, featuring a massive deck, relaxing hot tub, RV parking, and a heated double garage. Recent upgrades include newer windows and roof, central A/C, and so much more. All of this, set in an unbeatable location close to schools, shopping, and parks—this home truly checks all the boxes!
Property Details
Interior
Features
Main Floor
Living Room
17`11" x 19`1"Dining Room
11`0" x 6`10"Kitchen
9`7" x 12`4"Bedroom
9`5" x 9`6"Exterior
Features
Parking
Garage spaces 2
Garage type -
Other parking spaces 2
Total parking spaces 4
Property History
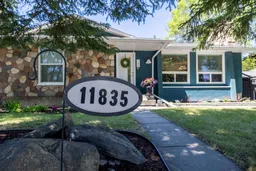 30
30
