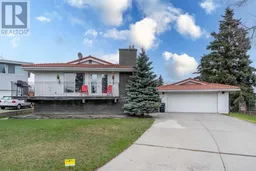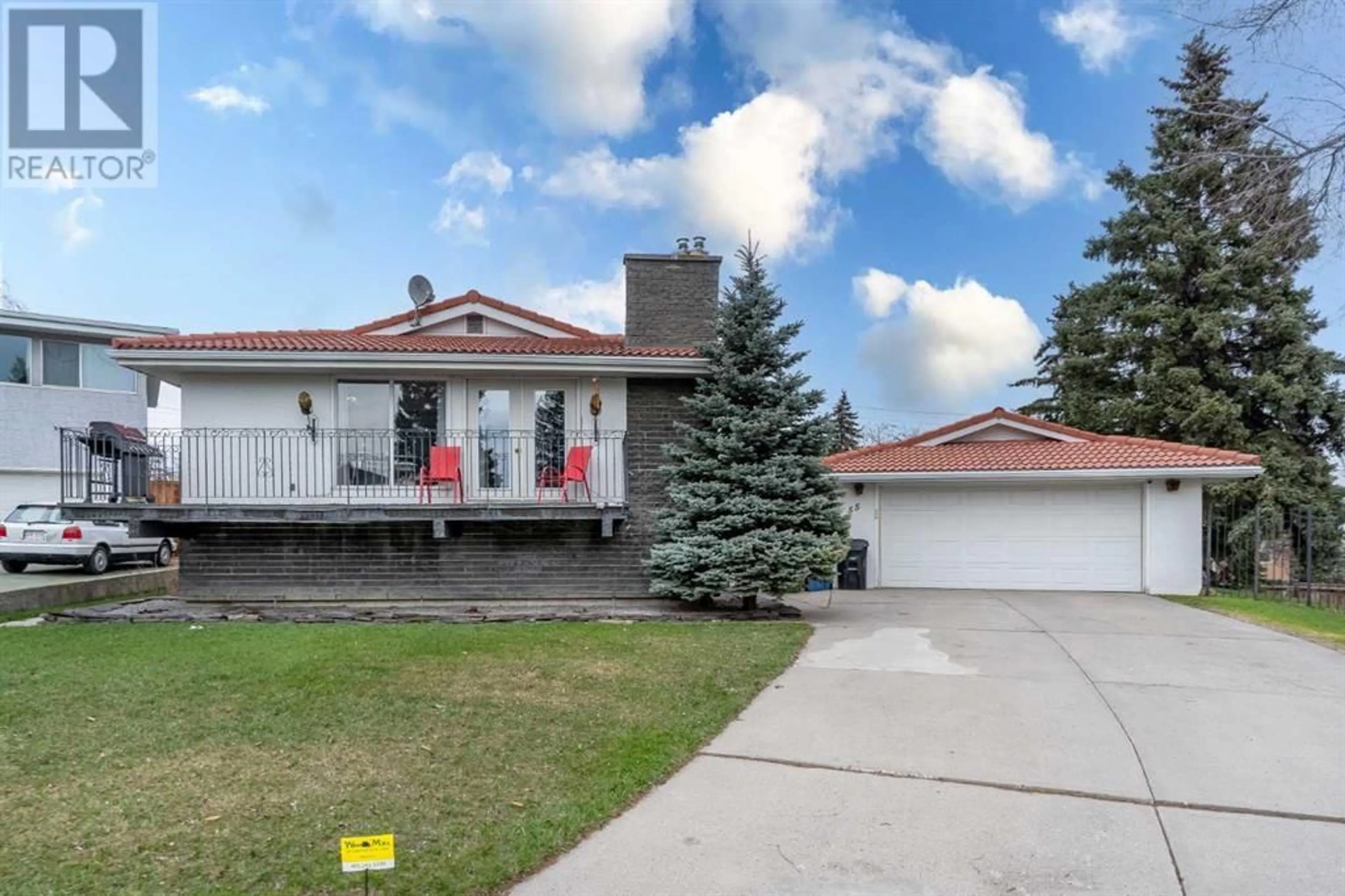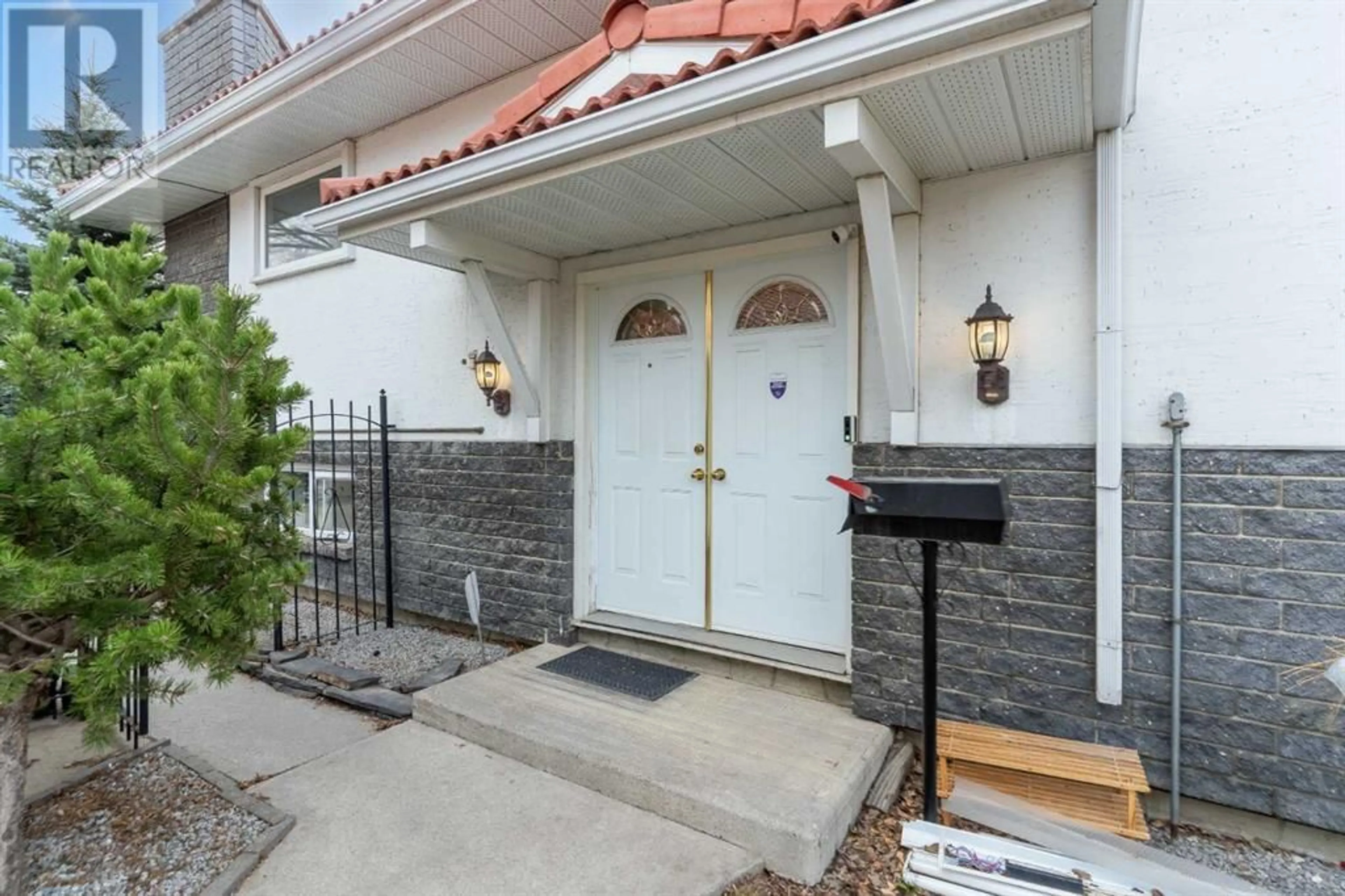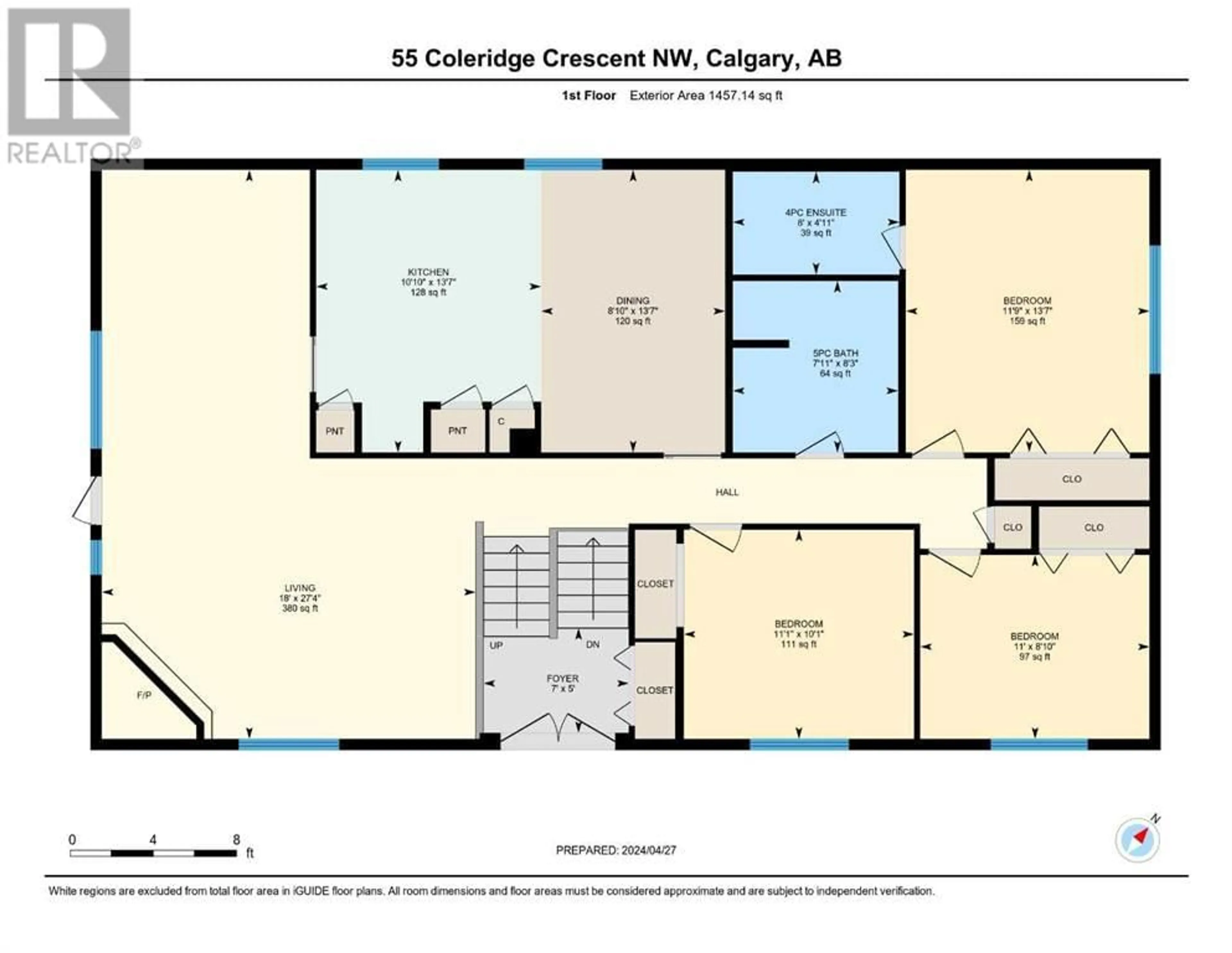55 Coleridge Crescent NW, Calgary, Alberta T2K1X8
Contact us about this property
Highlights
Estimated ValueThis is the price Wahi expects this property to sell for.
The calculation is powered by our Instant Home Value Estimate, which uses current market and property price trends to estimate your home’s value with a 90% accuracy rate.Not available
Price/Sqft$682/sqft
Days On Market15 days
Est. Mortgage$4,273/mth
Tax Amount ()-
Description
Attention Homeowners, Investors, and Developers! This property presents a rare opportunity with over 11,000 square feet of prime land nestled in a serene street at the heart of Cambrian Heights, surrounded by stately residences. Situated within close proximity to all levels of schools and boasting convenient access to transit and various amenities, this Bi-level home spans over 1450 square feet. The main level comprises three bedrooms and two full baths, while the basement offers a fourth bedroom, a bath, and two expansive recreation spaces. The versatility of this property is unparalleled; whether you choose to maintain it as a lucrative rental, embark on a renovation project to enhance the Bi-level's charm, explore the possibility of adding a second story, or pursue a complete redevelopment, the options abound. Additionally, car enthusiasts or hobbyists will find solace in the two detached garages and ample driveway parking. This property is a canvas awaiting your vision and promises boundless potential. (id:39198)
Property Details
Interior
Features
Main level Floor
Living room
27.33 ft x 18.00 ft4pc Bathroom
4.92 ft x 8.00 ft5pc Bathroom
8.25 ft x 7.92 ftBedroom
10.08 ft x 11.08 ftExterior
Parking
Garage spaces 6
Garage type -
Other parking spaces 0
Total parking spaces 6
Property History
 43
43




