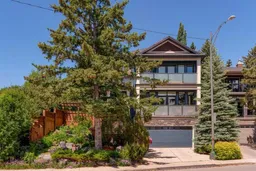*RENOVATIONS COMPLETED END OF AUGUST TO ADD THIRD UPSTAIRS BEDROOM* Welcome to 53 Cardiff Drive NW - a big, bright, and beautiful home in the heart of Cambrian Heights, backing directly onto a peaceful park. Built in 2010, this home offers over 3,000 square feet of thoughtfully designed living space with stunning views of mature trees, giving the feeling of living in a private urban treehouse. The front living room is bathed in natural light from floor-to-ceiling windows and opens seamlessly onto a sunny balcony, perfect for morning coffee or quiet evenings. A three-way fireplace creates a warm ambiance between the living room and the large kitchen, which features a granite island and an abundance of cabinetry. Also on the main floor, you’ll find a spacious office, powder room, and convenient laundry area. Upstairs, the primary suite is a true retreat featuring its own balcony, a massive 5-piece ensuite with a soaker tub facing a double-sided fireplace, steam sauna shower, double vanities, and a large walk-in closet. A second bedroom with an attached full bathroom and a sunny third bedroom complete the upper level. The walkout basement offers access to the heated double attached garage and includes a secondary family room, additional bedroom, and full bathroom. The outdoor spaces are truly exceptional. The beautifully landscaped back yard features low-maintenance artificial grass, a pergola with a Roman shade, a gas-plumbed fire bowl, a water feature, and thoughtfully curated gardens - the perfect space for entertaining or relaxing in your own urban oasis... A separate side patio adds another peaceful corner to enjoy. This home is equipped with a brand-new boiler system for in-floor heating to all bathrooms, the lower family room, entry hall, and garage. Additional recent upgrades include a new furnace, hot water on demand (no hot water tank, so you’ll never run out), central A/C, and built-in ceiling speakers throughout the home. An in-ground sprinkler system adds further convenience. Situated in one of Calgary’s most desirable school zones, this location provides access to a wide range of options including public (Cambrian Heights Elementary, Colonel Irvine, James Fowler), Catholic (St. Joseph, St. Francis), and charter schools (FFCA, Westmount Charter). It’s just a 10-minute drive to both the University of Calgary and downtown, with close proximity to Confederation Park, pathways, and major bike routes. This is a rare opportunity to own a park-backing property with exceptional outdoor living, smart upgrades, and a functional layout in a mature inner-city neighbourhood.
Inclusions: Dishwasher,Dryer,Garage Control(s),Garburator,Gas Stove,Microwave,Range Hood,Refrigerator,Washer,Window Coverings
 49
49


