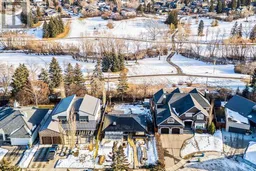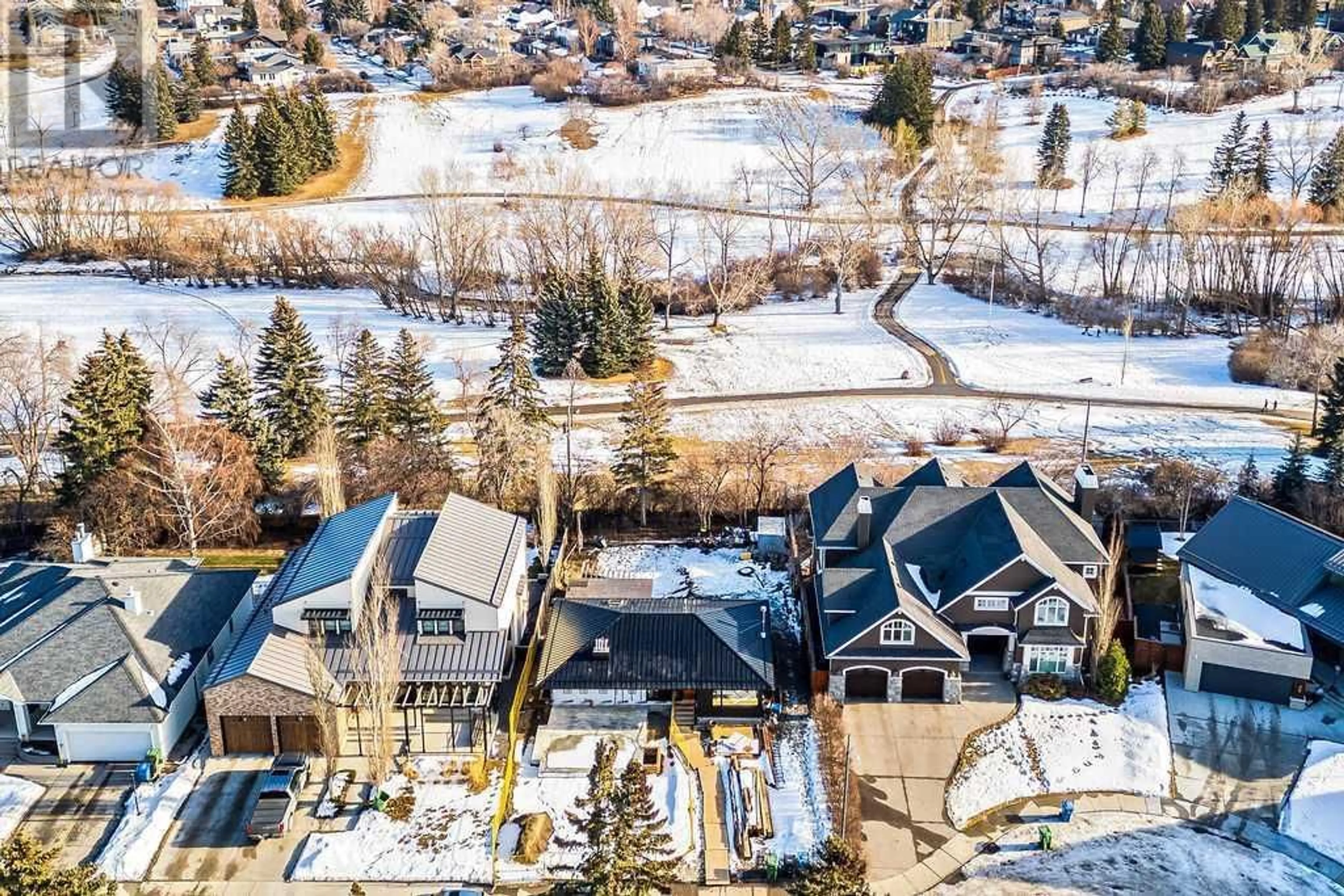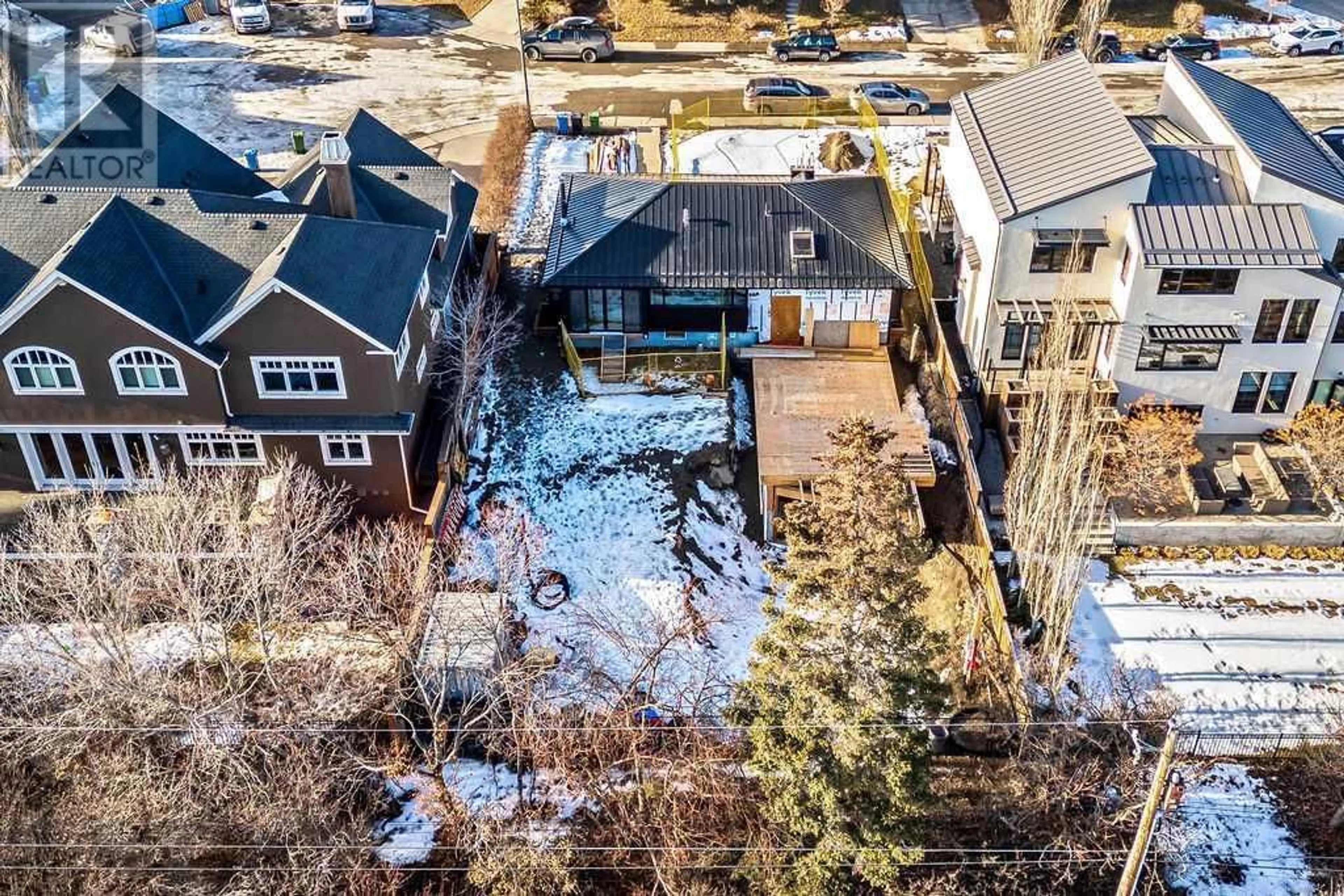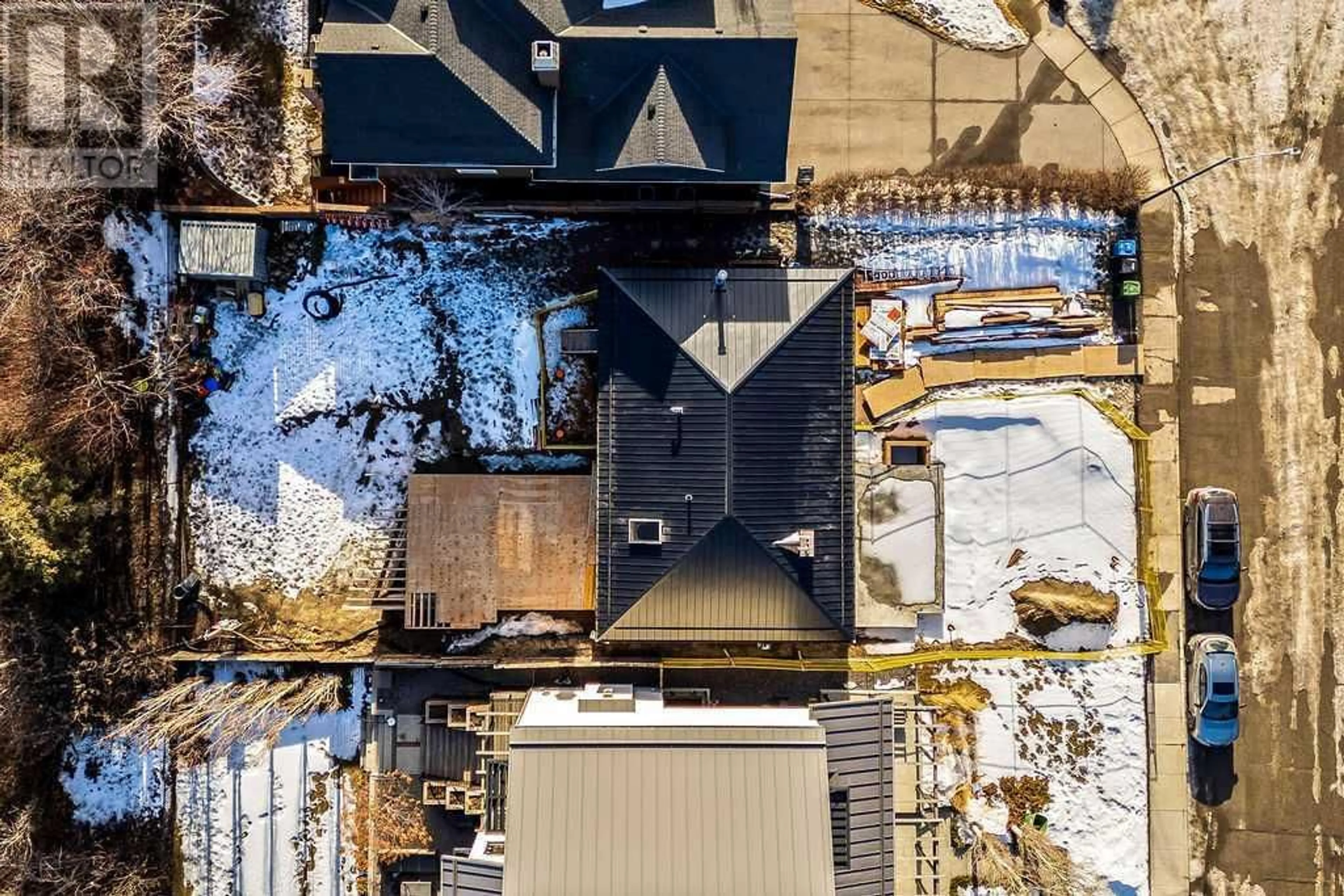20 Cambridge Place NW, Calgary, Alberta T2K1P7
Contact us about this property
Highlights
Estimated ValueThis is the price Wahi expects this property to sell for.
The calculation is powered by our Instant Home Value Estimate, which uses current market and property price trends to estimate your home’s value with a 90% accuracy rate.Not available
Price/Sqft$1,295/sqft
Days On Market101 days
Est. Mortgage$6,438/mth
Tax Amount ()-
Description
OPEN HOUSE - SATURDAY, FEB 10 FROM 12:30PM TO 3:30pm - Thoughtfully renovated mid-century bungalow backing directly on CONFEDERATION PARK. Design decisions made to honor the existing structure, enhance energy efficiency and interior comfort, while also offering elegant simplicity. In floor heating and radiators gently heat the inside while triple pane windows and spray foam insulation ensure a tight building envelope. A metal roof works harmoniously with the Sugi ban cedar siding to complete an understated presence in the cul de sac. The entry opens into a surprisingly expansive, vaulted interior. Golden terrazzo and handmade Moroccan zellige tile, original refinished oak hardwood, mid-century inspired wrought iron railings and 8 foot glass doors are found throughout the main floor. Clean lines, a glass wall and 15 foot windows make the kitchen a joy to be in, especially at sunrise. The living room features a full width window seat with storage below. A library space with French doors is a quiet refuge. Two bedrooms with built in closets and desks complete the main floor. Downstairs, there are two more spacious bedrooms with walk-in closets. Practical bathroom design features a separate powder room and bathing room. Foundations and main floor construction on 2 generous house additions are complete. Extensions offer a master retreat with spa bath and spacious closets overlooking the beauty of the park on the main floor with a walk-out basement below for a games or media room. The second addition is an attached garage with a basement offering generous space for an additional bedroom, gym or more. (id:39198)
Property Details
Interior
Features
Basement Floor
2pc Bathroom
6.00 ft x 4.58 ftDen
10.67 ft x 11.42 ftFamily room
10.83 ft x 11.50 ftRecreational, Games room
7.33 ft x 11.17 ftExterior
Parking
Garage spaces 2
Garage type Other
Other parking spaces 0
Total parking spaces 2
Property History
 42
42




