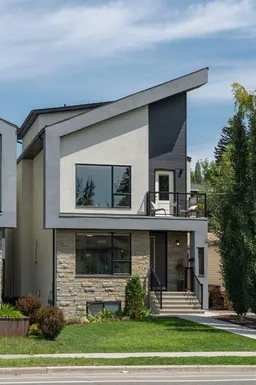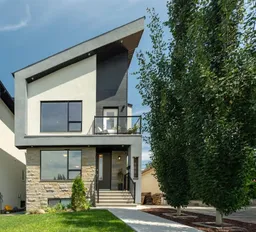Priced to reflect today’s cautious market, this expansive 3-storey infill in sought-after Cambrian Heights delivers exceptional value — offering over 3,300 sq ft of thoughtfully designed living space at a price well below replacement cost. Meticulously maintained and move-in ready, the home is fashioned for flexibility and function. Inside, you’ll find 5 bedrooms (3 with private en-suites), 6 bathrooms, a bright bonus room, and a top-floor loft with a built-in workstation and powder room — perfect for a home office, yoga space, or private retreat. The chef’s kitchen features quartz waterfall counters, ceiling-height cabinetry, a prep sink, and premium appliances. It flows seamlessly into bright, open-concept living and dining areas. Upstairs, the spa-like primary suite features a private balcony, walk-in closet, and luxurious en-suite bathroom with dual vanities, a soaker tub, and a travertine glass shower. The fully finished basement is a standout, featuring a gas fireplace, wet bar, and two en-suites bedrooms — ideal for guests, teens, or multigenerational living. Outside, enjoy a private backyard and a heated double garage for year-round convenience. Steps from Confederation Park and minutes to downtown, transit, and schools, this home offers the perfect blend of location, lifestyle, and long-term value. Cambrian Heights offers a mature setting surrounded by established trees and a welcoming, family-friendly atmosphere. This well-balanced community is known for its active association, strong sense of connection, and commitment to preserving its peaceful charm. You will not find a home of this size, layout, and high quality finish available at this price.
Inclusions: Built-In Oven,Dishwasher,Dryer,Gas Cooktop,Microwave,Range Hood,Refrigerator,Washer,Window Coverings
 50
50



