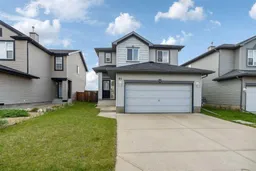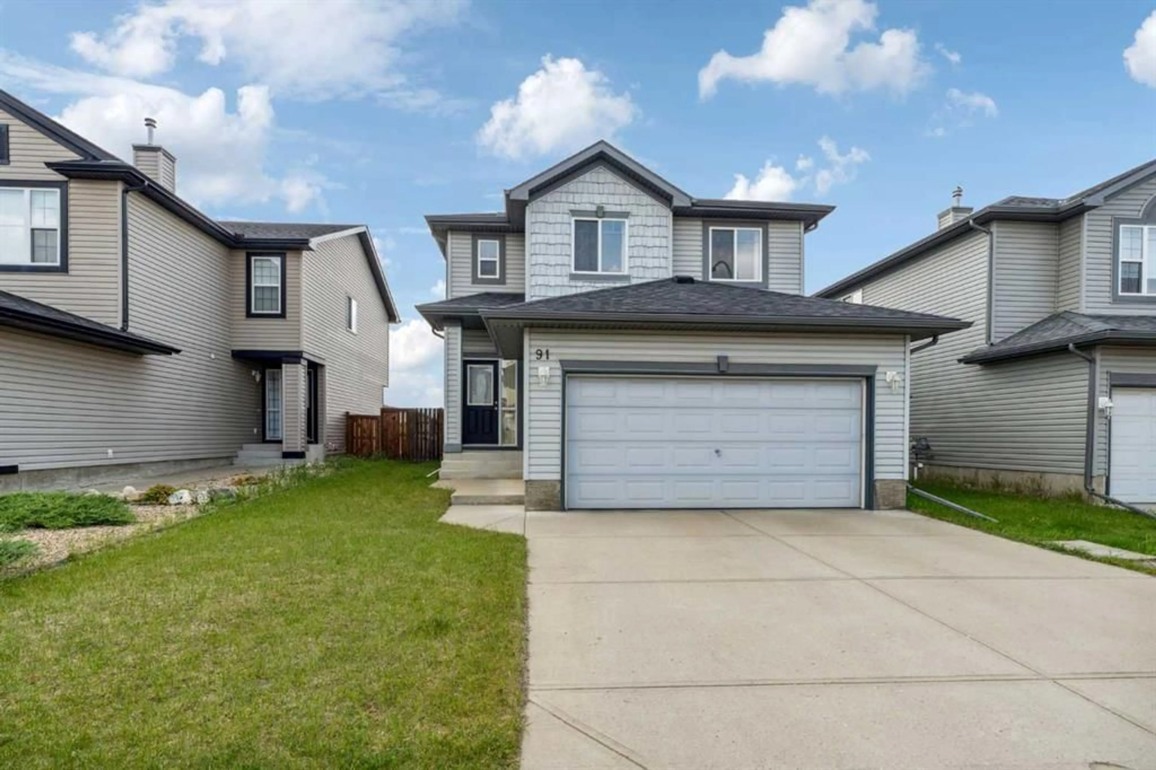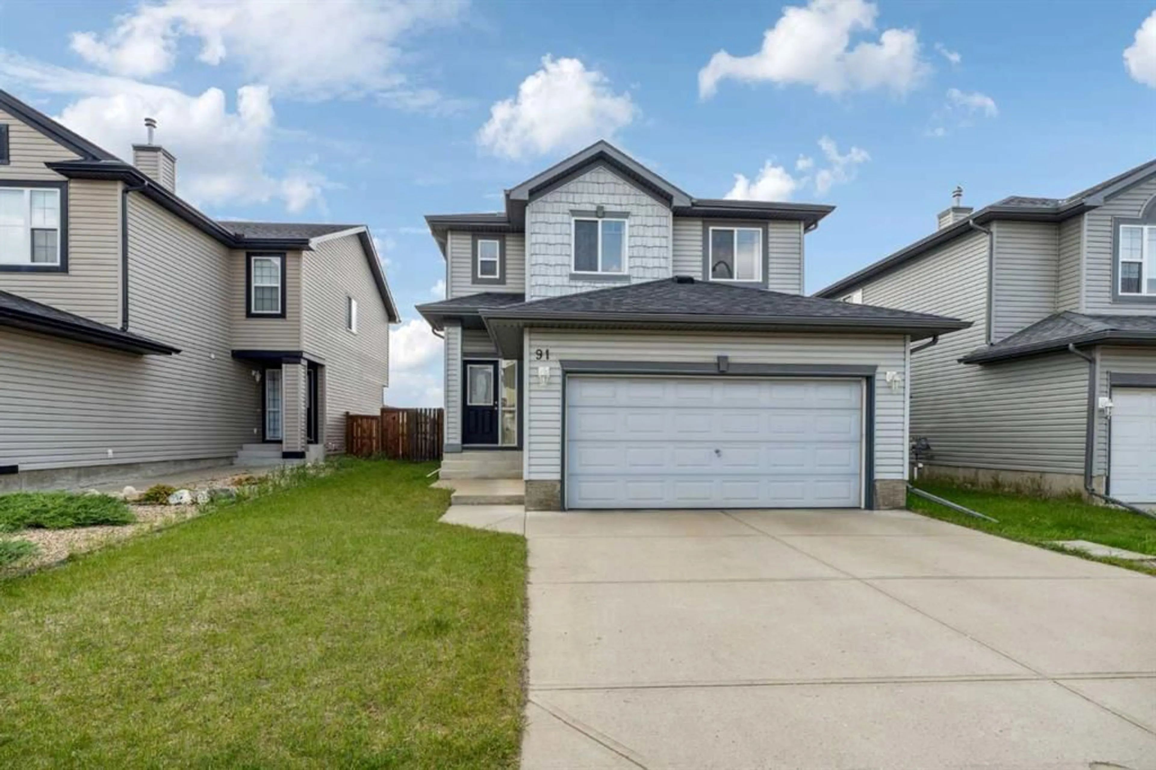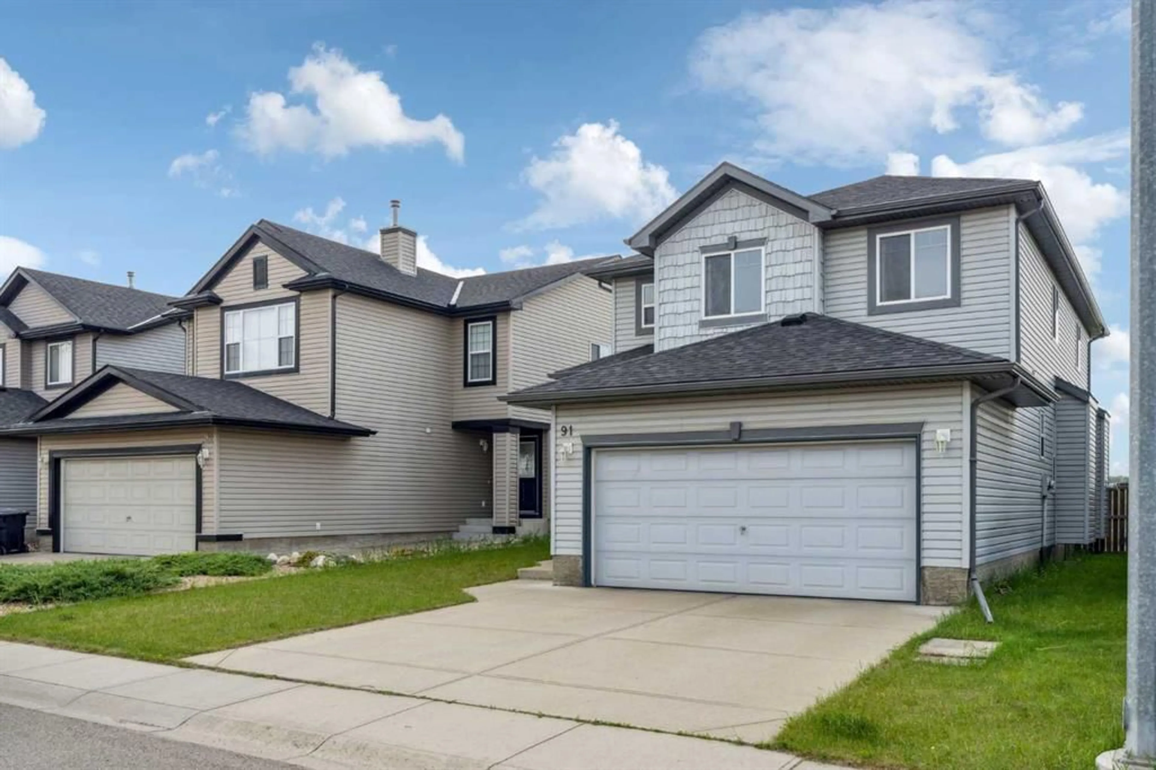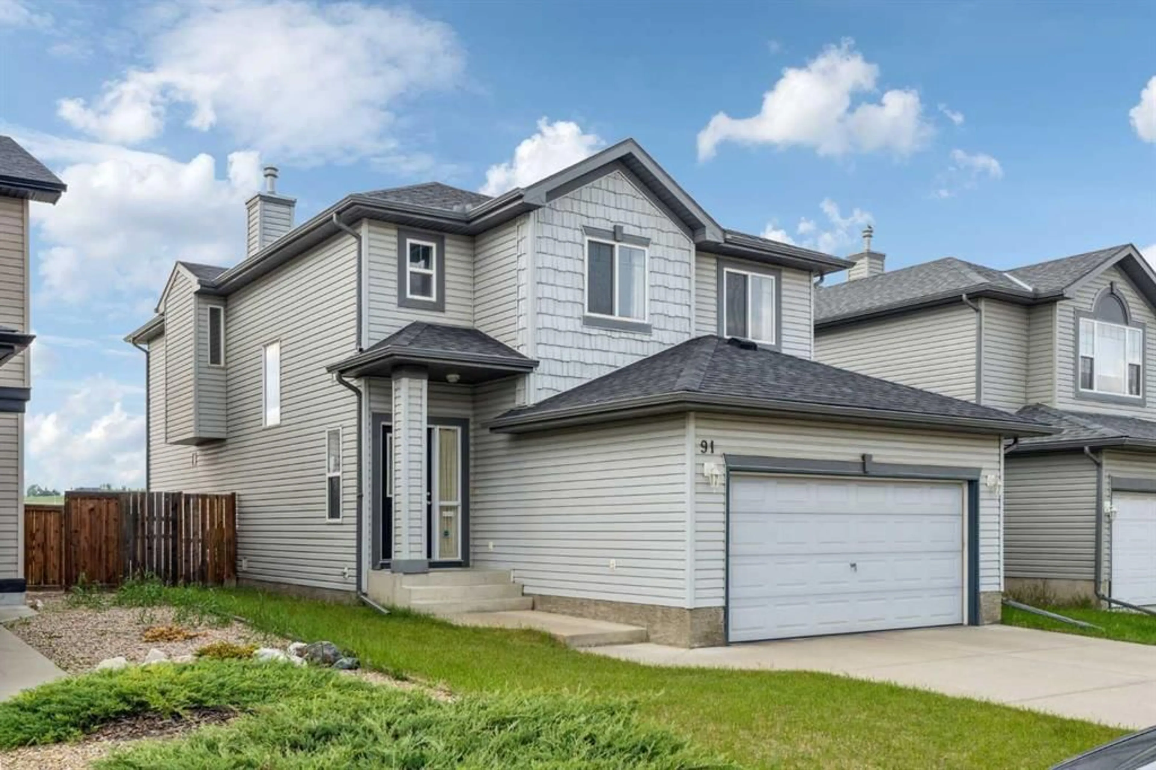91 Bridlecrest St, Calgary, Alberta T2Y 4Y8
Contact us about this property
Highlights
Estimated valueThis is the price Wahi expects this property to sell for.
The calculation is powered by our Instant Home Value Estimate, which uses current market and property price trends to estimate your home’s value with a 90% accuracy rate.Not available
Price/Sqft$306/sqft
Monthly cost
Open Calculator
Description
Welcome to this beautifully maintained 2183 sqft home in the heart of Bridlewood community. original owner! With a west-facing backyard that opens directly onto a green space and a peaceful pond, this home offers stunning sunset views and exceptional tranquility. Large windows throughout fill the home with natural light, creating a warm and inviting atmosphere. Step inside to a grand foyer that leads into an open-concept main floor featuring a bright kitchen with a breakfast bar island and a good-sized pantry. Cozy living area with fireplace, and a versatile open office/second dining room. A convenient half bath with a window completes the main level. Upstairs, you'll find a private retreat primary bedroom complete with 5-piece ensuite and a spacious walk-in closet with its own window. Two additional generous-sized bedrooms, 2nd full bath, and a large bonus room with a dedicated office/computer nook, and convenient upstairs laundry with storage space. The double attached garage provides ample space for vehicles and storage. Outside, enjoy summer evenings on a wood deck in your private west-facing backyard, ideal for BBQs, relaxing with a book, or letting kids and pets play freely with thoughtful landscaping yard. This home also features a newer wind resistant roof (2023). Located just minutes from Glenmore Christian Academy, Bridlewood Elementary, parks, transit, shopping, and with quick access to Stoney Trail, Fish Creek Park, and Spruce Meadows—this home offers unmatched convenience in a quiet, family-friendly neighborhood with a strong sense of community.
Property Details
Interior
Features
Second Floor
Bedroom
11`7" x 10`5"Bedroom - Primary
13`1" x 12`11"Walk-In Closet
11`7" x 5`7"4pc Bathroom
8`1" x 4`11"Exterior
Features
Parking
Garage spaces 2
Garage type -
Other parking spaces 2
Total parking spaces 4
Property History
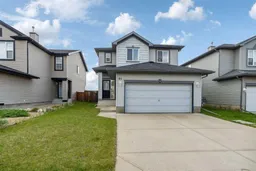 34
34