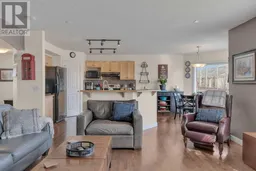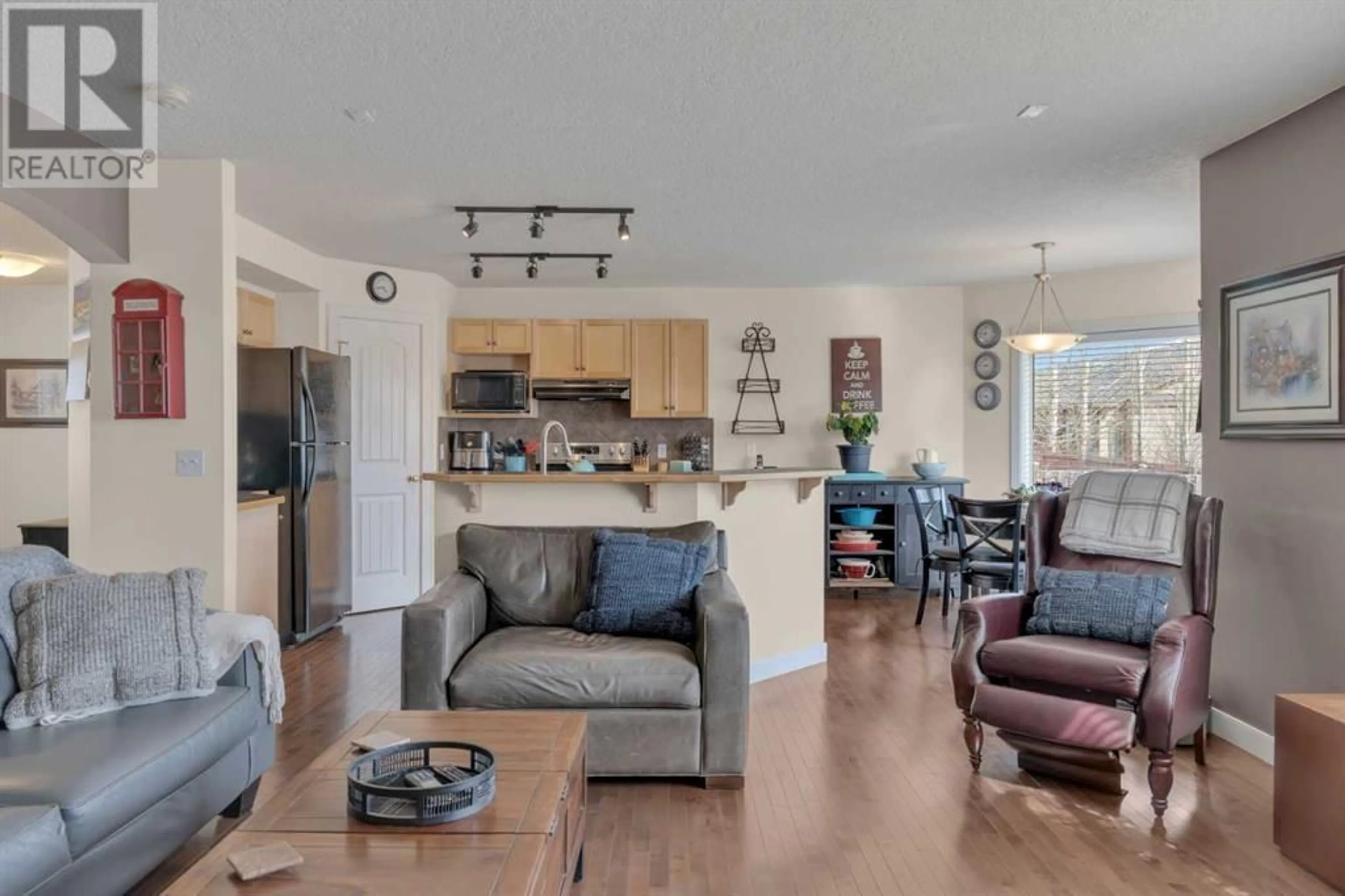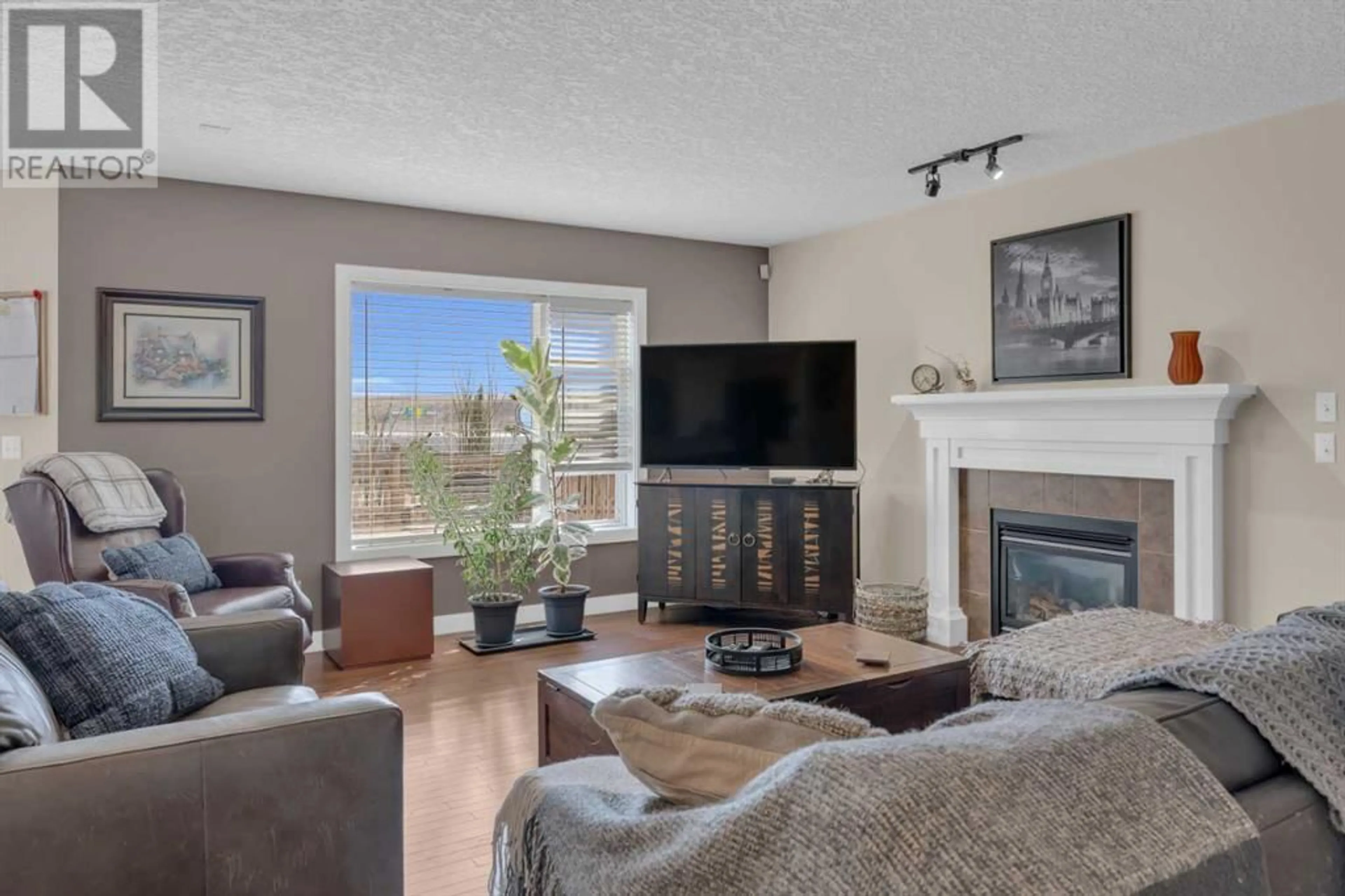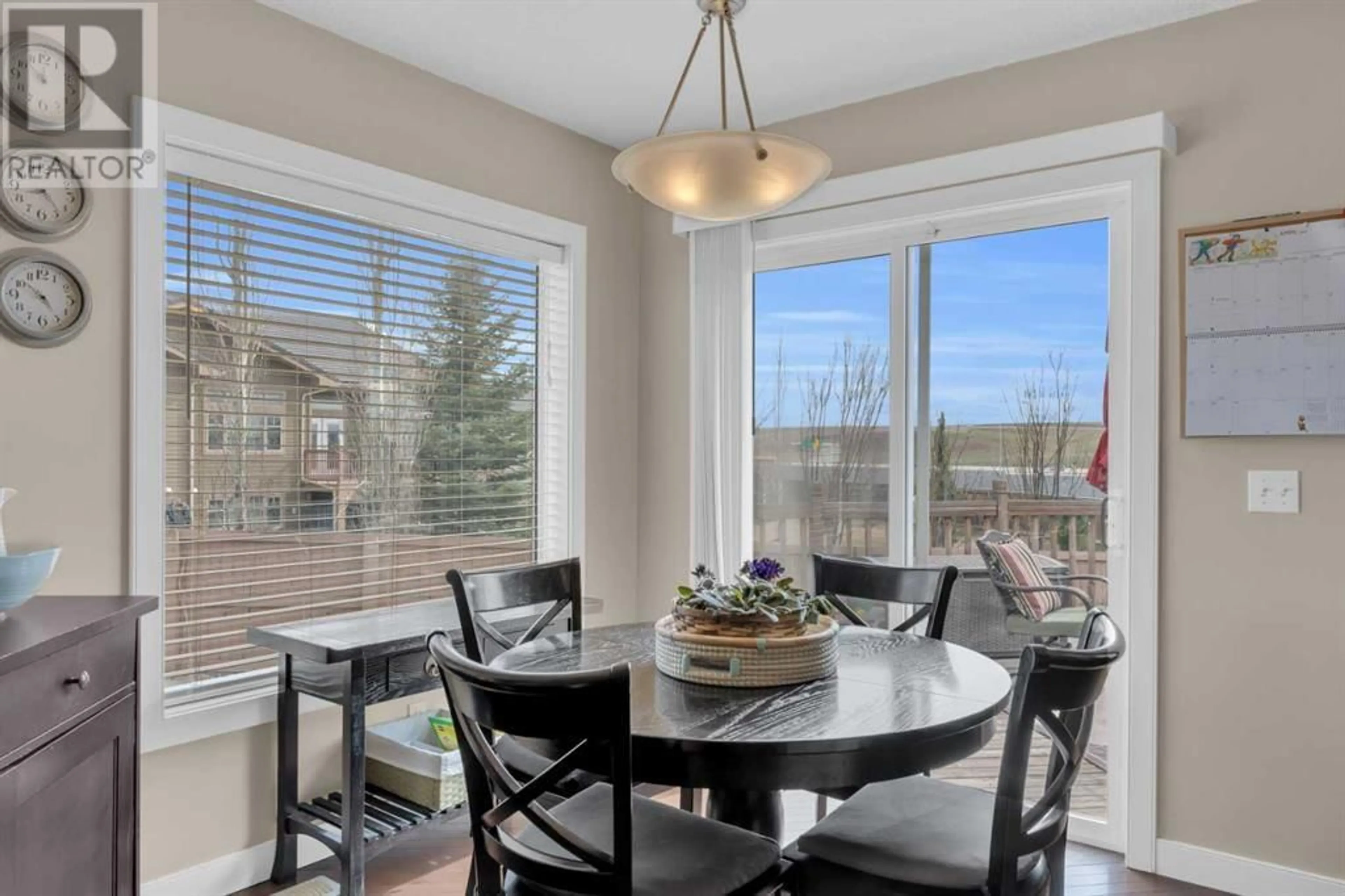73 Bridlecrest Court SW, Calgary, Alberta T2Y5J3
Contact us about this property
Highlights
Estimated ValueThis is the price Wahi expects this property to sell for.
The calculation is powered by our Instant Home Value Estimate, which uses current market and property price trends to estimate your home’s value with a 90% accuracy rate.Not available
Price/Sqft$349/sqft
Days On Market24 days
Est. Mortgage$2,684/mth
Tax Amount ()-
Description
Situated at the end of a quiet cul-de-sac in Bridlewood, this charming two-storey home offers warmth and comfort. Upon stepping inside, bask in the abundance of natural light streaming through the south-facing windows, flooding the main floor with light. The inviting open-concept layout seamlessly integrates living and entertaining spaces, ideal for gatherings with loved ones. A focal point of the living area is the cozy gas fireplace, offering both warmth during winter nights and a cozy ambiance. The well-appointed kitchen boasts ample cabinet space, a generous corner pantry, and a convenient eating nook, perfect for casual dining. Flowing from the dining room is a spacious south-facing deck, expanding your entertaining area for summer BBQs and outdoor enjoyment. Completing the main level is a thoughtfully placed 2-piece bathroom for guest convenience, alongside a practical laundry room with additional storage and access to the double car garage. Ascend the staircase to discover a versatile bonus room, offering endless possibilities as a family retreat, home office, or play area. The upper level also hosts a tastefully appointed 4-piece bathroom and two welcoming guest bedrooms. The crowning jewel of the upper floor is the expansive master bedroom, boasting a luxurious 4-piece ensuite featuring dual shower heads and a walk-in closet. From the master retreat, revel in lovely views of the expansive backyard and the inviting back deck. Noteworthy upgrades include new asphalt shingles (2022), new vinyl siding (2022), and a new electric stove (2023). (id:39198)
Property Details
Interior
Features
Main level Floor
Dining room
3.35 m x 3.05 mKitchen
3.51 m x 3.05 mLaundry room
1.50 m x 1.75 m2pc Bathroom
.00 m x .00 mExterior
Parking
Garage spaces 4
Garage type Attached Garage
Other parking spaces 0
Total parking spaces 4
Property History
 21
21




