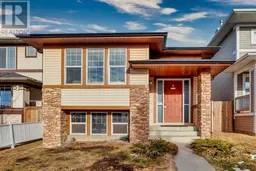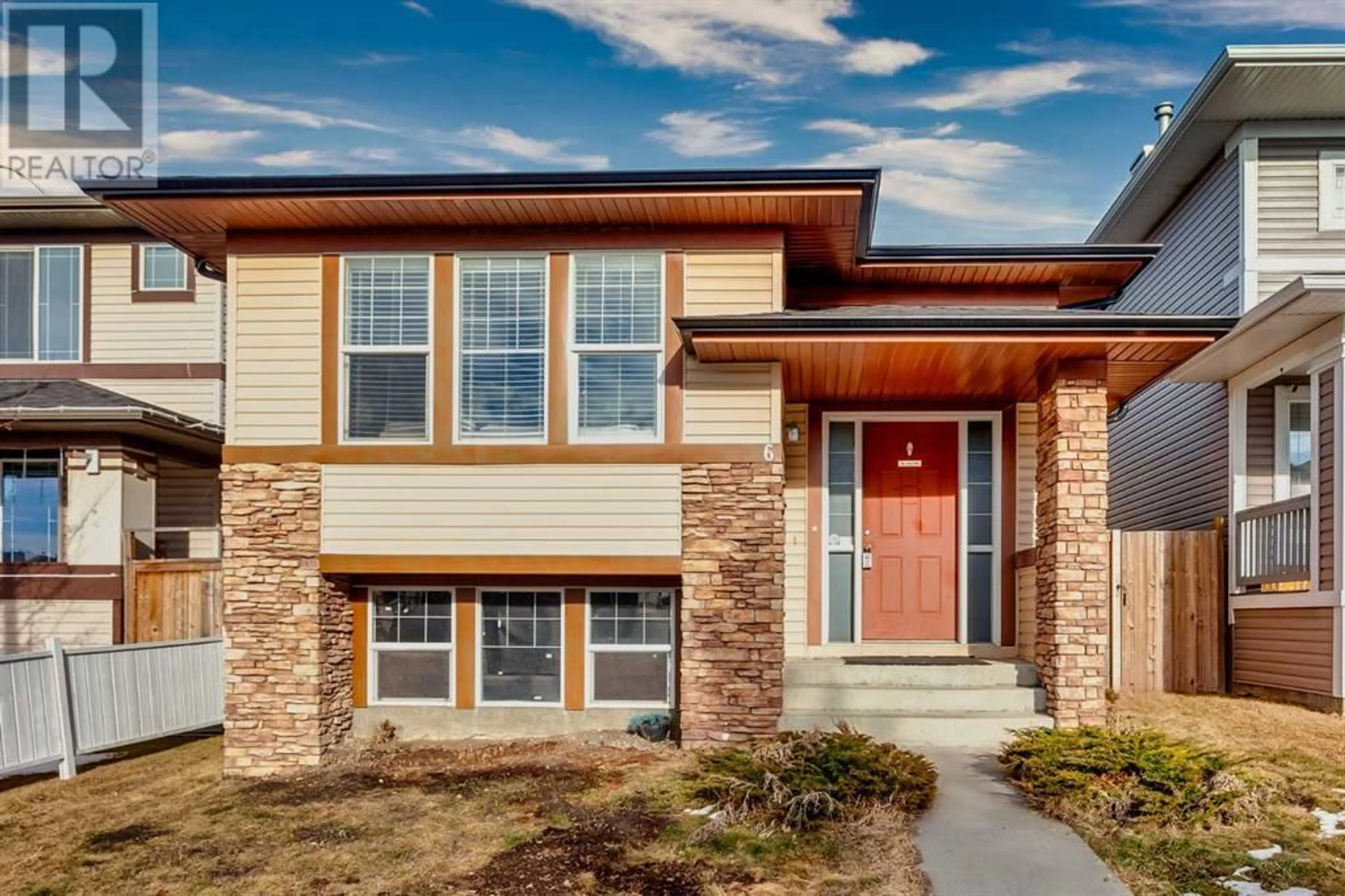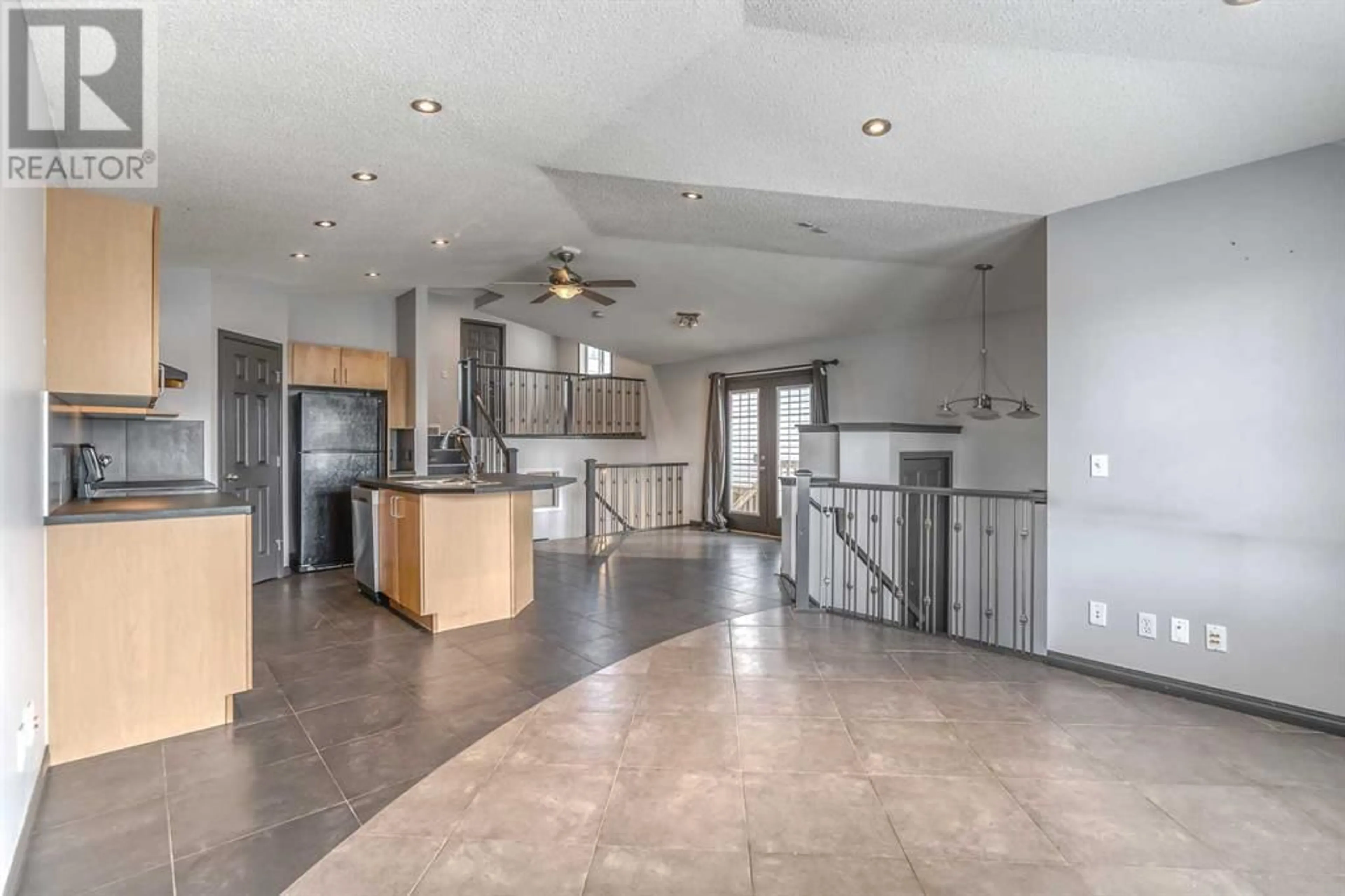6 Bridlecrest Boulevard SW, Calgary, Alberta T2Y4X9
Contact us about this property
Highlights
Estimated ValueThis is the price Wahi expects this property to sell for.
The calculation is powered by our Instant Home Value Estimate, which uses current market and property price trends to estimate your home’s value with a 90% accuracy rate.Not available
Price/Sqft$512/sqft
Days On Market38 days
Est. Mortgage$2,255/mth
Tax Amount ()-
Description
This well maintained 4 Level Split is in the heart of Bridlewood and features almost 1,800 square feet of living space, a finished basement and a large yard. Upon walking in, you will be greeted with soaring vaulted ceilings and a wide open living area. The kitchen has a good-sized island, corner pantry, ample counter space, and is located conveniently across from the spacious dining room. The oversized, West facing living room windows allow light to pour into the home throughout the day. The large primary bedroom features a walk through closet which leads into the upgraded 4 piece hallway bathroom. The upper level also has an additional bedroom and a bonus loft space that could be converted into another bedroom. The lower level has a secondary entrance which is ideal if you were to rezone and suite. The large rec room features a wet bar, 4 piece bathroom, and a corner fireplace. The basement has been fully finished with a bedroom and storage area, perfect for a growing family or income generator in the future. The backyard is a great space for entertaining guests this summer. Out back you will find a large gravel parking pad that can easily accommodate two large vehicles or a future home for a double garage. Siding and roof repairs were completed in 2022 and the HWT was updated. (id:39198)
Property Details
Interior
Features
Basement Floor
Living room
19.92 ft x 14.92 ftDen
11.75 ft x 7.67 ftBedroom
11.83 ft x 10.08 ft4pc Bathroom
Exterior
Parking
Garage spaces 2
Garage type Other
Other parking spaces 0
Total parking spaces 2
Property History
 33
33



