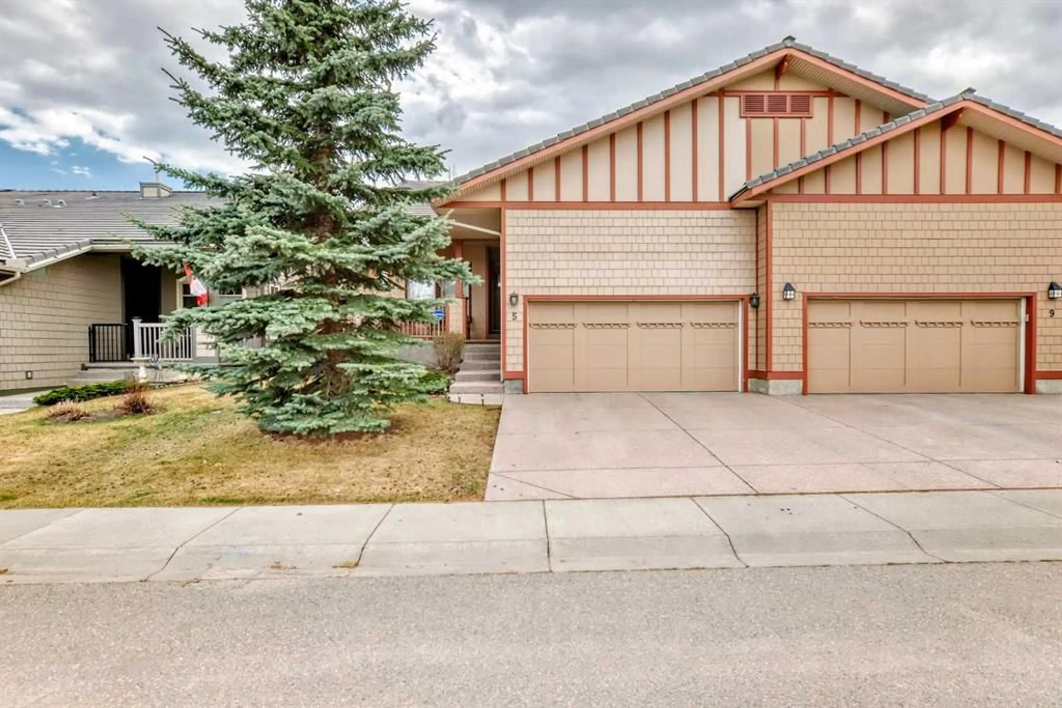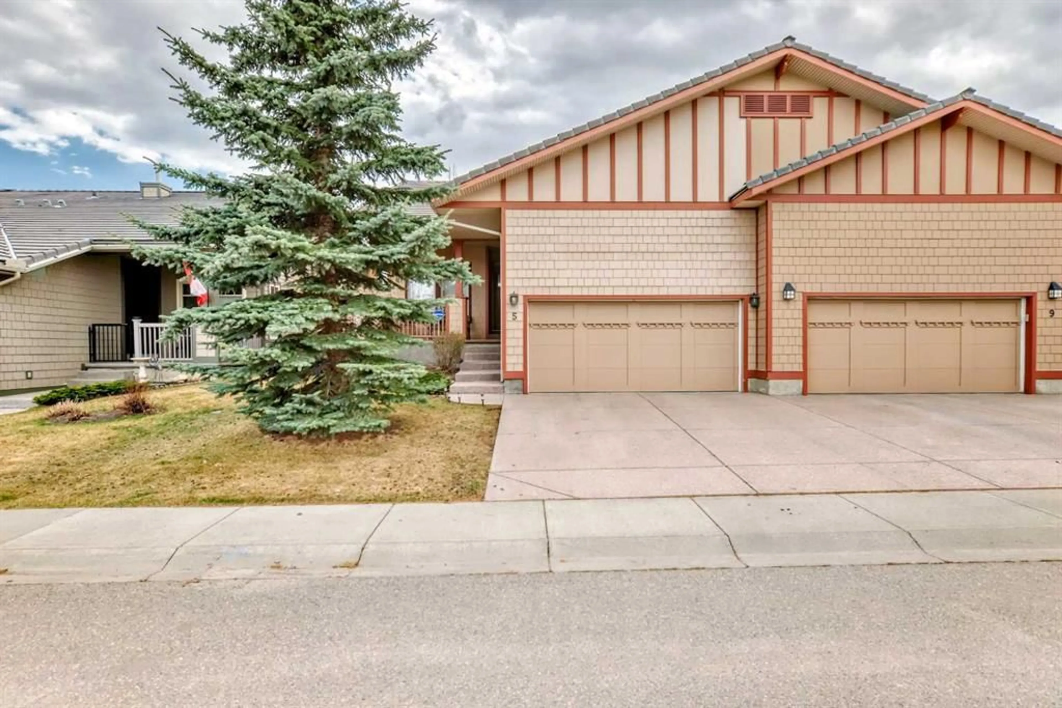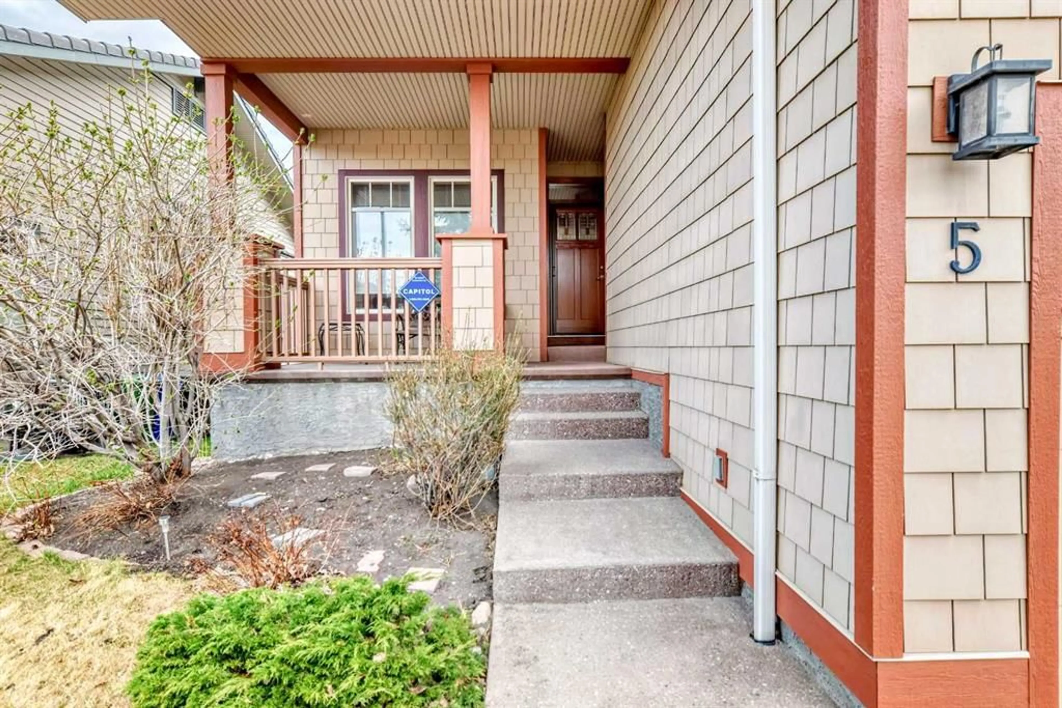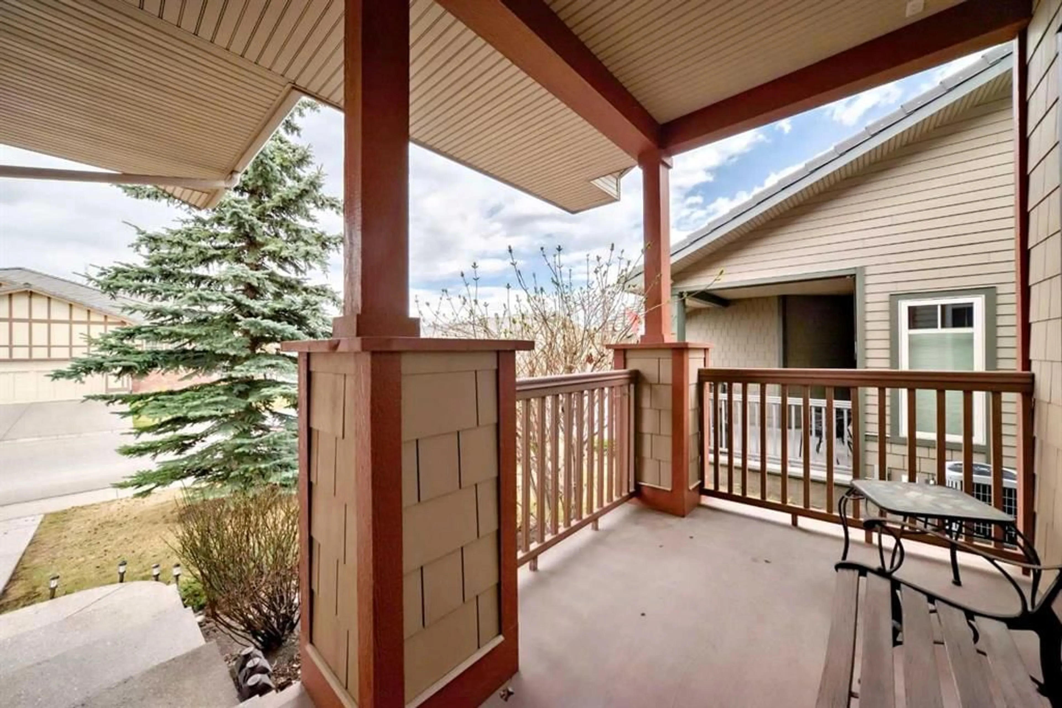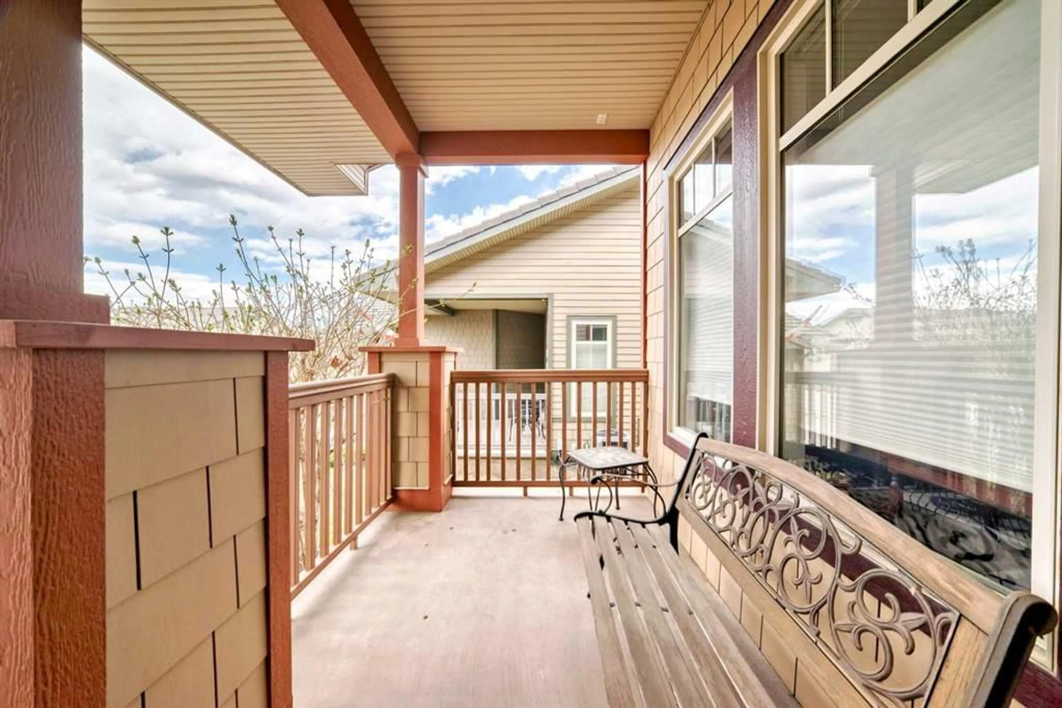5 Bridle Estates Rd, Calgary, Alberta T2Y 5A8
Contact us about this property
Highlights
Estimated ValueThis is the price Wahi expects this property to sell for.
The calculation is powered by our Instant Home Value Estimate, which uses current market and property price trends to estimate your home’s value with a 90% accuracy rate.Not available
Price/Sqft$568/sqft
Est. Mortgage$3,114/mo
Maintenance fees$170/mo
Tax Amount (2024)$3,904/yr
Days On Market36 days
Description
Welcome to Bridle Estates—one of Calgary’s premier 55+ adult communities. From the moment you arrive, you'll be drawn in by the home’s charming curb appeal, featuring a covered front porch and a double attached garage. Inside, a wide foyer opens into a bright, open-concept layout highlighted by a striking three-sided fireplace and large south-facing windows that flood the space with natural light. The main level showcases rich hardwood floors and a thoughtfully designed floor plan that includes a formal dining room, a dedicated home office, and a spacious living room. The kitchen is equipped with stainless steel appliances, ample cabinetry, and generous countertop space perfect for everyday cooking and entertaining. A cozy breakfast nook leads to the large deck overlooking a sunny south-facing backyard. Also on the main floor is a spacious primary bedroom with a walk-in closet and 4-piece ensuite, a convenient laundry room, and a 2-piece powder room. The fully finished walkout basement offers even more living space with two large bedrooms, a luxurious 5-piece bathroom with jetted tub, and a bright family room with a second gas fireplace. Step outside to a private lower patio, an ideal retreat for relaxation. Additional features include ample storage, underground irrigation, and approximately 2,350 sq. ft. of developed living space. Bridle Estates is a quiet, well-maintained community offering green spaces, a clubhouse, and walking paths. A low HOA fee ($170/month) covers landscaping and snow removal, ensuring a truly maintenance-free lifestyle. Conveniently located near transit, shopping, dining, and just minutes from Spruce Meadows with easy access to Stoney Trail. Don't miss your opportunity to enjoy vibrant, carefree living in a beautifully appointed home.
Property Details
Interior
Features
Lower Floor
5pc Ensuite bath
13`7" x 11`2"Bedroom
15`5" x 12`11"Bedroom
13`9" x 11`10"Family Room
18`8" x 16`3"Exterior
Features
Parking
Garage spaces 2
Garage type -
Other parking spaces 2
Total parking spaces 4
Property History
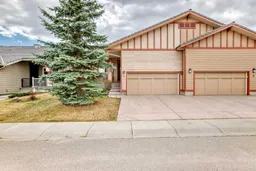 50
50
