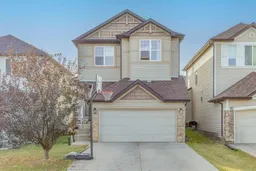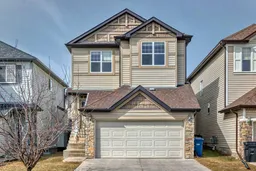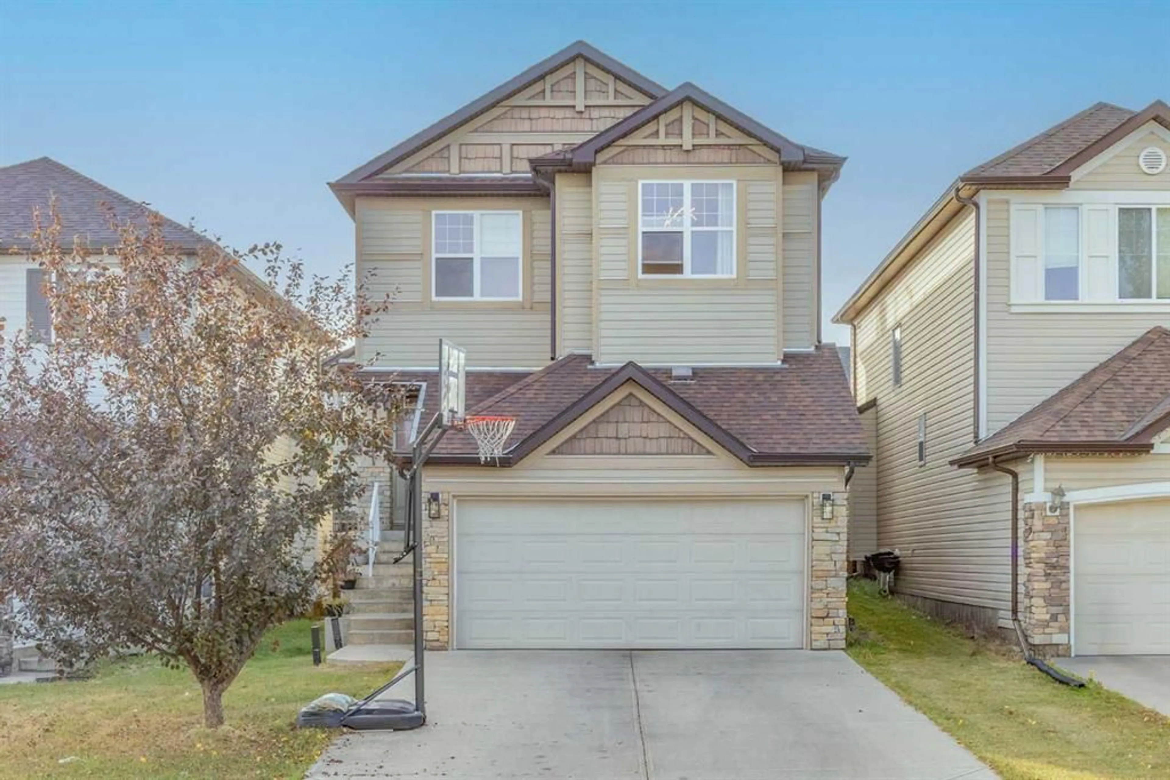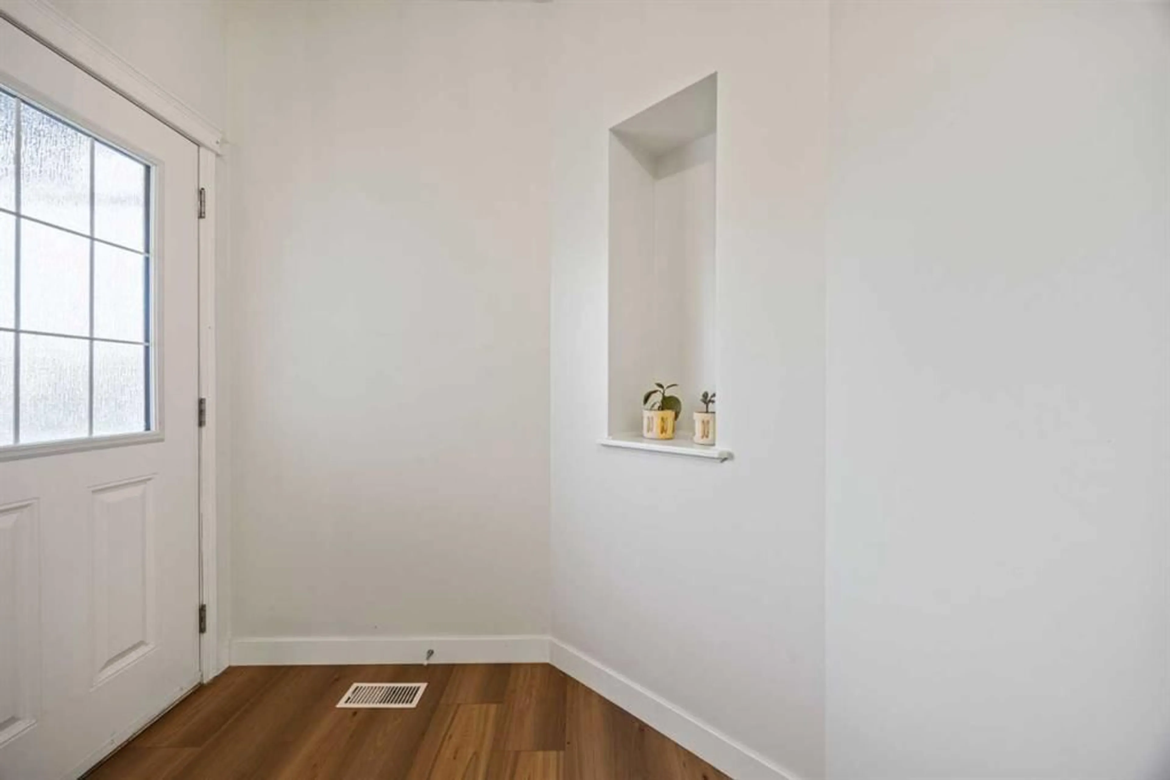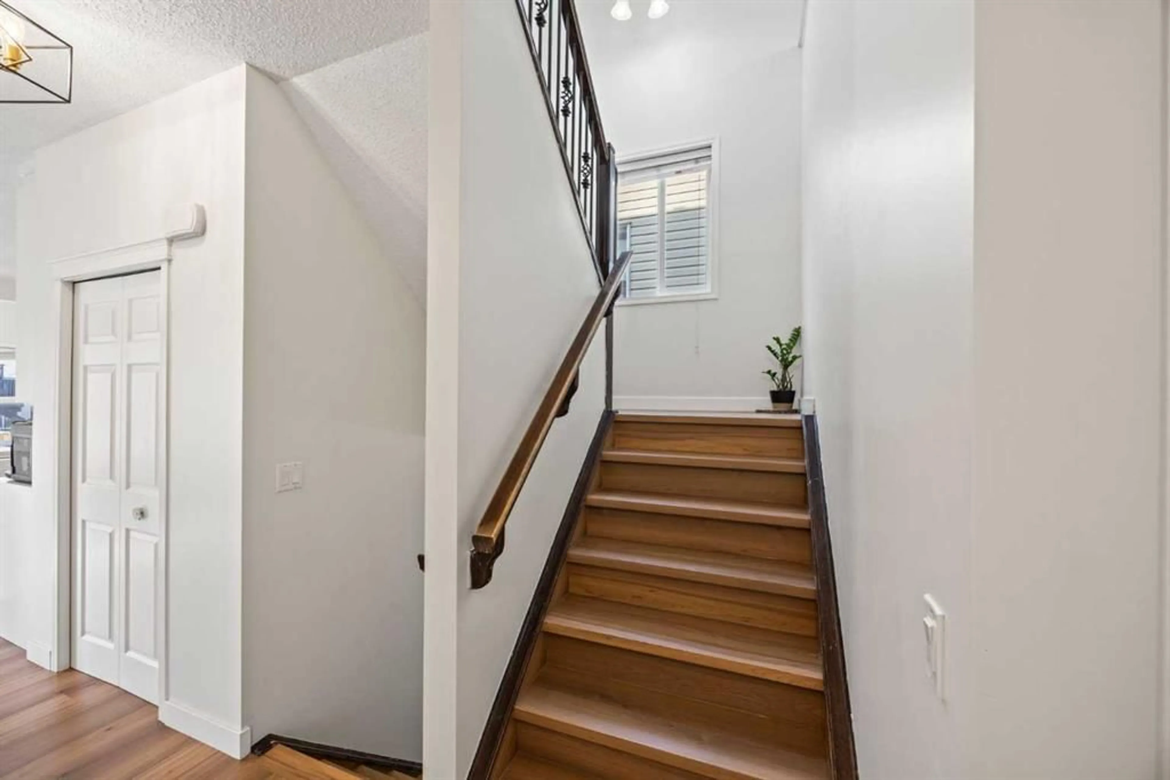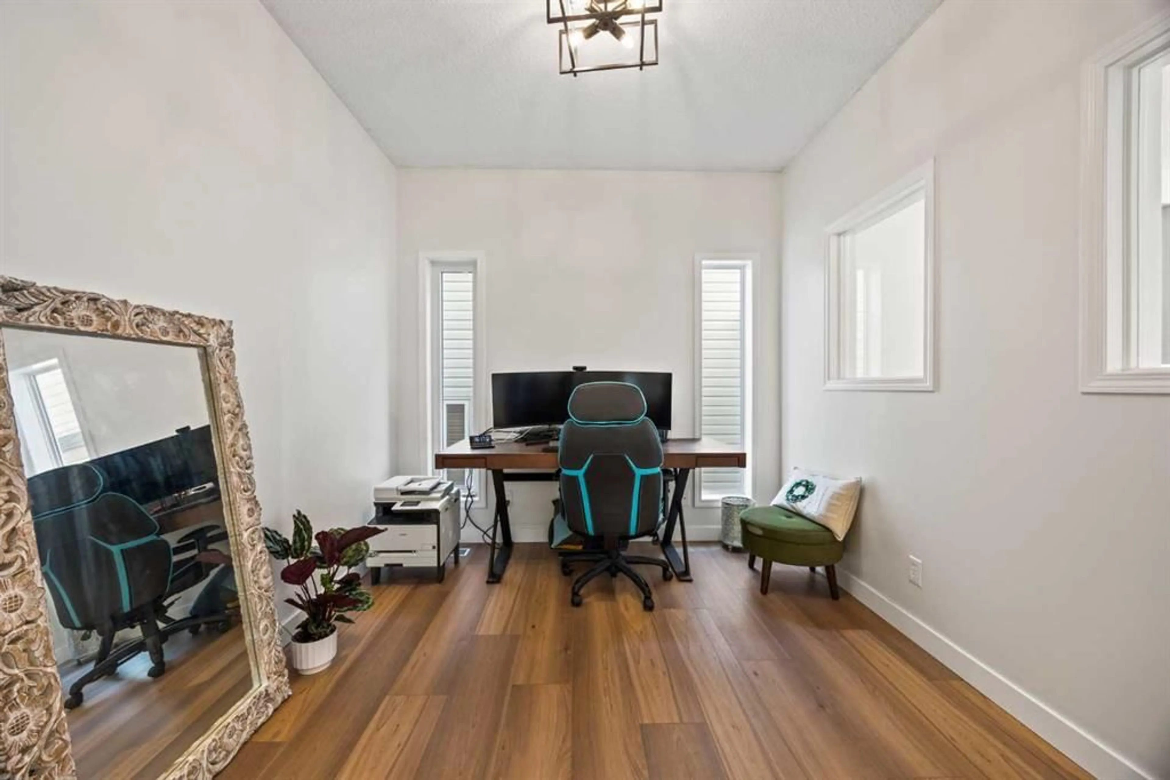366 Bridleridge View, Calgary, Alberta T2Y 0E5
Contact us about this property
Highlights
Estimated valueThis is the price Wahi expects this property to sell for.
The calculation is powered by our Instant Home Value Estimate, which uses current market and property price trends to estimate your home’s value with a 90% accuracy rate.Not available
Price/Sqft$362/sqft
Monthly cost
Open Calculator
Description
Welcome to 366 Bridleridge View SW, a beautifully maintained 4-bedroom, 2.5-bathroom home offering 2,571 sq. ft. of thoughtfully designed living space in the family-friendly community of Bridlewood. The main floor is bright and inviting with expansive windows, an open-concept great room featuring a cozy gas fireplace, and a dedicated front office perfect for remote work or study. The kitchen has been recently refreshed with new cabinetry (2024), a brand-new stove and dishwasher (2025), and offers a central island and pantry for ample storage. The dining area flows seamlessly to the backyard deck, creating an ideal setting for both daily living and entertaining. Upstairs, the spacious master retreat includes a walk-in closet and a 5-piece ensuite with a soaker tub and separate shower. Three additional bedrooms and a convenient second-floor laundry room provide comfort and practicality for busy households. The fully finished basement adds even more versatility, featuring a fourth bedroom and flexible living space that can serve as a media room, home gym, or play area. This move-in-ready home has been freshly painted (2025) and enhanced with luxury vinyl flooring (2024), combining style with low-maintenance durability. Outside, the property offers a front attached double garage, a fully fenced yard, and a deck perfect for summer barbecues or relaxing evenings. Located just minutes from schools, parks, shopping, Spruce Meadows, and the Ring Road, this home delivers the perfect balance of comfort, convenience, and community lifestyle. Don’t miss the opportunity to make this upgraded, ready-to-move-in property your new home.
Property Details
Interior
Features
Main Floor
2pc Bathroom
4`6" x 4`9"Dining Room
10`11" x 6`9"Kitchen
10`11" x 14`5"Living Room
12`0" x 14`2"Exterior
Features
Parking
Garage spaces 2
Garage type -
Other parking spaces 2
Total parking spaces 4
Property History
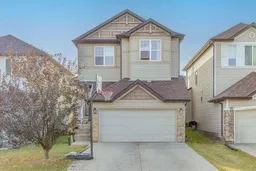 46
46