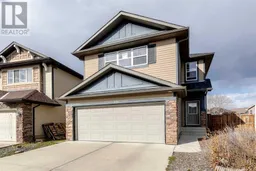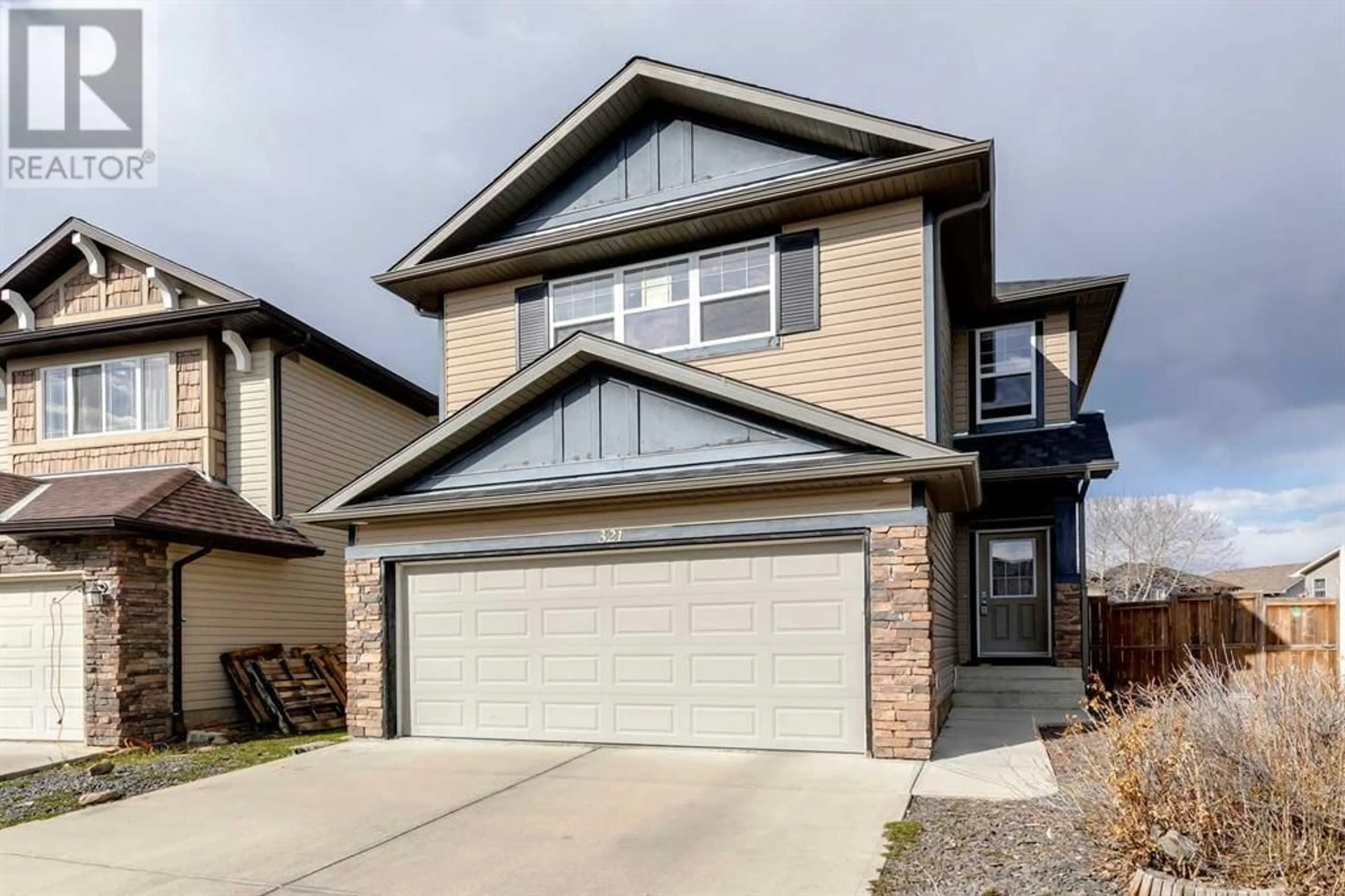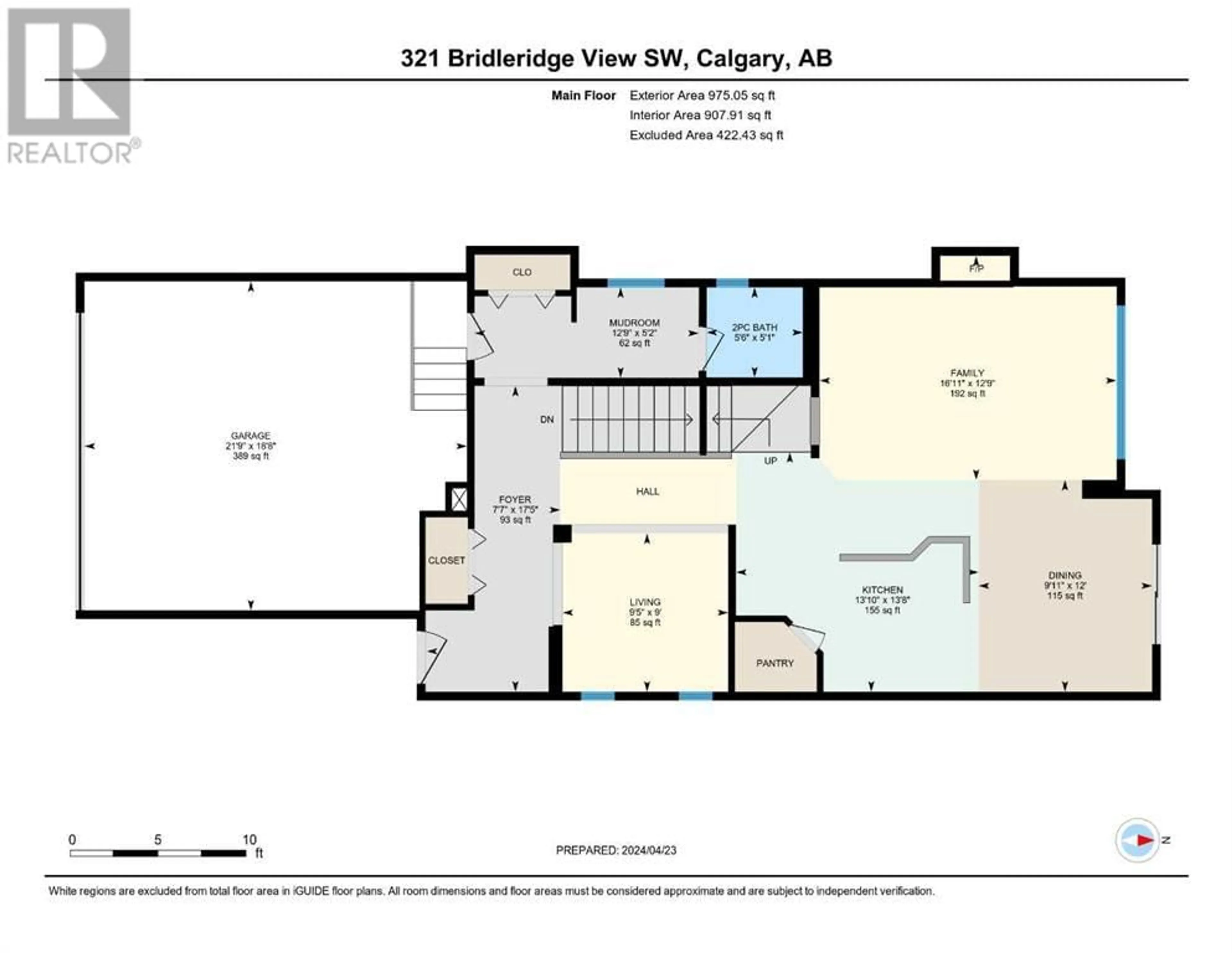321 Bridleridge View SW, Calgary, Alberta T2Y0E6
Contact us about this property
Highlights
Estimated ValueThis is the price Wahi expects this property to sell for.
The calculation is powered by our Instant Home Value Estimate, which uses current market and property price trends to estimate your home’s value with a 90% accuracy rate.Not available
Price/Sqft$325/sqft
Days On Market25 days
Est. Mortgage$3,114/mth
Tax Amount ()-
Description
Welcome to this spacious family home located on one of the largest lots in Bridlewood! With over 2700 sqft of finished living space, this property offers a rare opportunity for comfortable living and comes with an already approved development permit for a basement suite!As you enter, you're greeted by a large mudroom, conveniently connected to the front attached double garage. The main floor boasts 9' ceilings, an open layout featuring a front living room, a generous kitchen with island and pantry, a cozy family room with fireplace, and a formal dining area. Sliding doors lead to the expansive backyard, perfect for outdoor entertaining and play.Upstairs, you'll find a large bonus room, a spacious primary bedroom with a 5-piece ensuite and walk-in closet, two additional bedrooms, a 4-piece bath, and a convenient top-floor laundry.The walk-up basement is professionally finished and comes with an approved development for a basement suite. Currently, it features a bedroom with laundry, a 4-piece bath, a kitchenette, a living room, and an exterior door leading to the backyard. The large utility room provides ample storage space and is accessible from the main floor.Situated on a quiet, no-exit street, this home is within walking distance to local schools and shopping centers, offering an excellent location within the community.Don't miss the opportunity to experience the great layout of this home - check out the floor plan and 3D tour today! (id:39198)
Property Details
Interior
Features
Basement Floor
Living room/Dining room
17.67 ft x 12.25 ftKitchen
10.00 ft x 9.42 ftBedroom
12.83 ft x 12.17 ft4pc Bathroom
9.08 ft x 4.92 ftExterior
Parking
Garage spaces 4
Garage type -
Other parking spaces 0
Total parking spaces 4
Property History
 49
49



