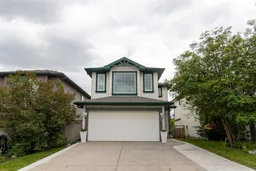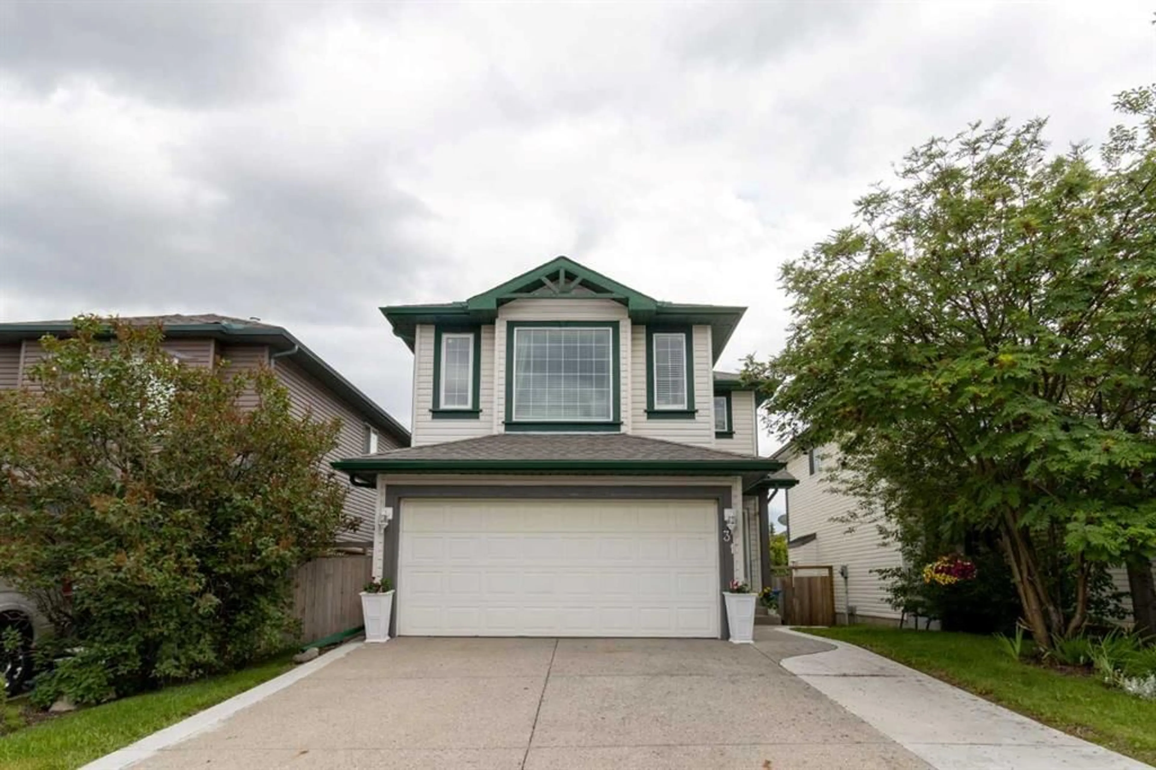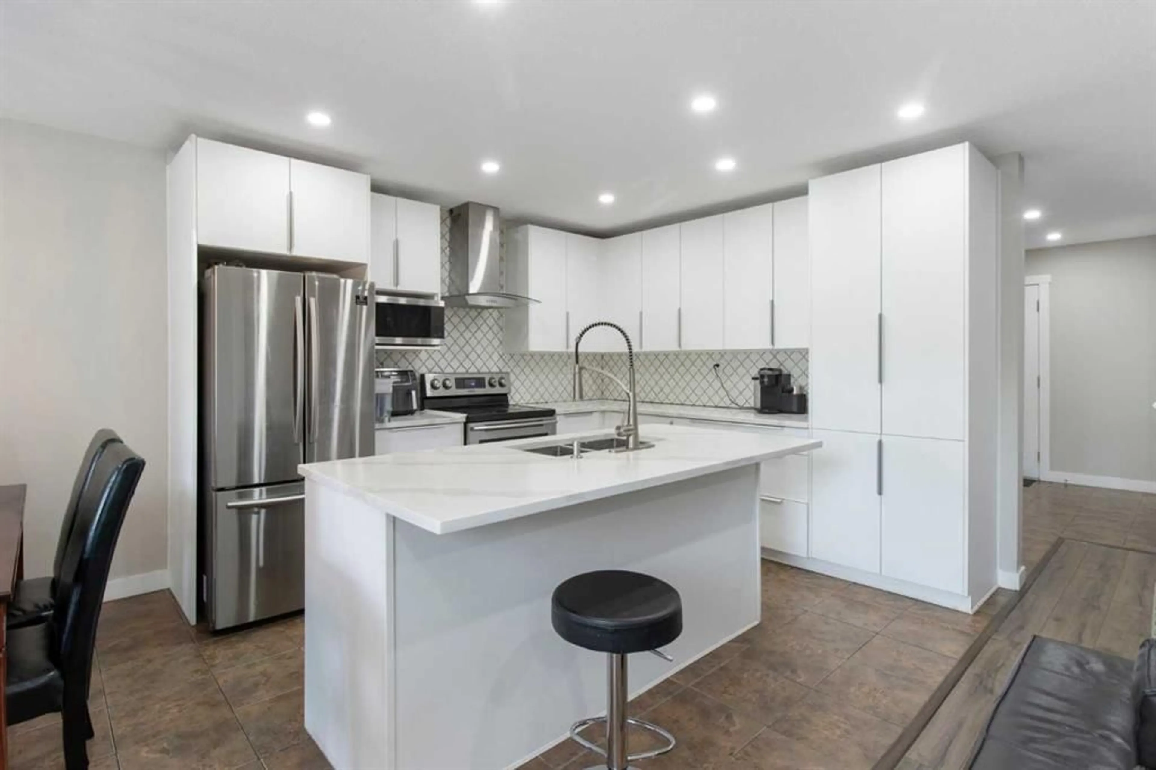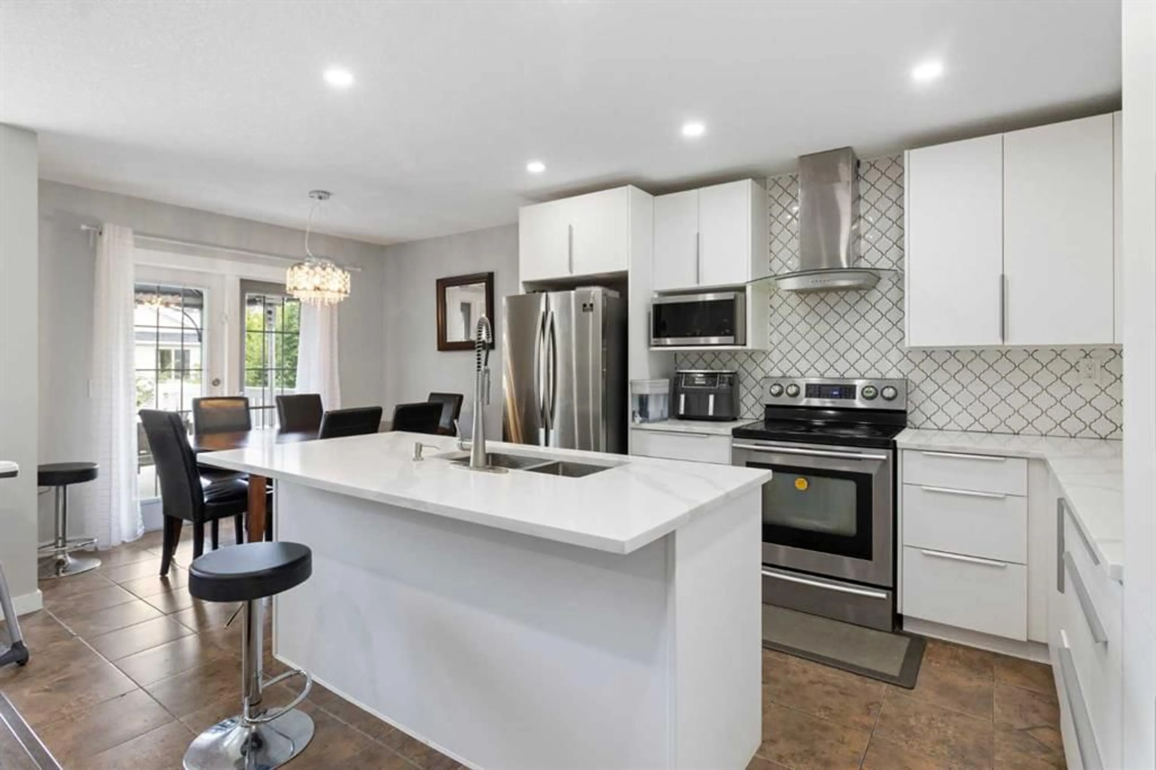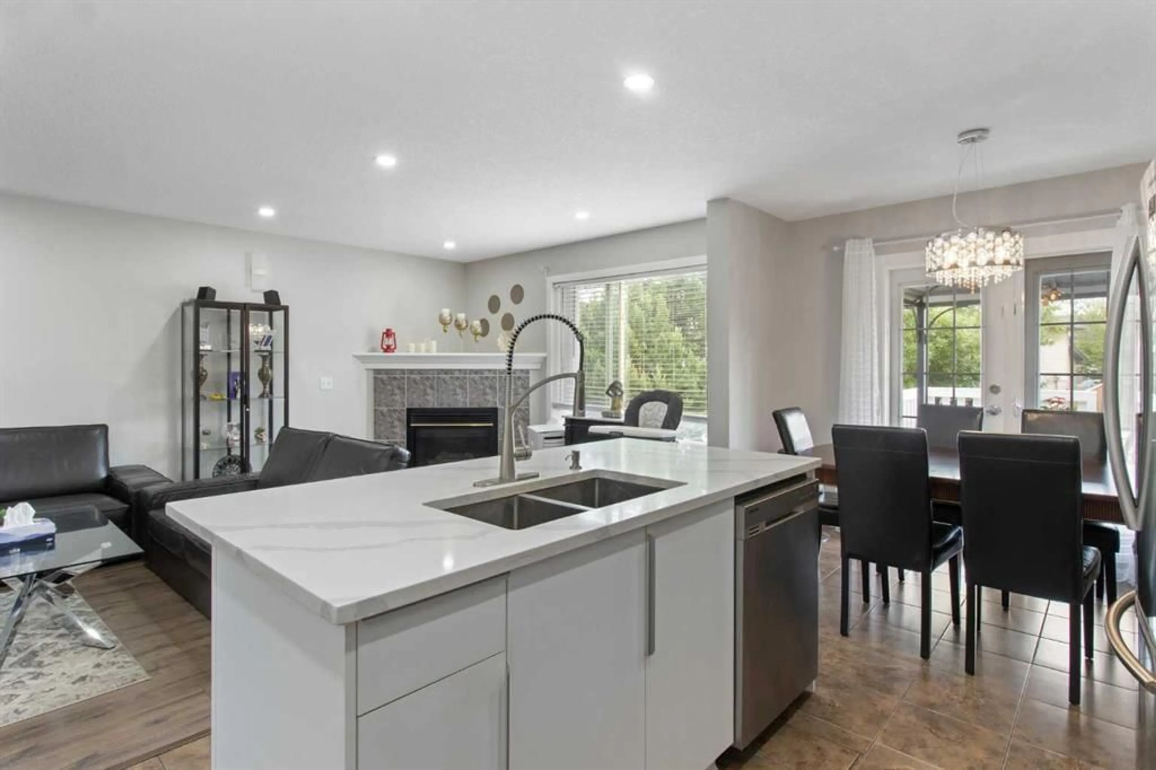31 Bridlewood Rd, Calgary, Alberta T2Y 3P9
Contact us about this property
Highlights
Estimated valueThis is the price Wahi expects this property to sell for.
The calculation is powered by our Instant Home Value Estimate, which uses current market and property price trends to estimate your home’s value with a 90% accuracy rate.Not available
Price/Sqft$386/sqft
Monthly cost
Open Calculator
Description
Welcome to this beautifully renovated two-storey home in the highly sought-after community of Bridlewood. Offering over 2,200 square feet of thoughtfully designed living space, this stunning residence features a double attached garage and an impressive list of upgrades throughout. Ideally located within walking distance to parks and with quick access to Stoney Trail, this home perfectly blends comfort, style, and convenience. The main floor boasts a bright, open-concept layout designed for both everyday living and entertaining. A spacious front entry welcomes you into the inviting living room, highlighted by a cozy gas fireplace. The modern kitchen is a true showstopper, featuring sleek quartz countertops, stainless steel appliances, a central island, and ample cabinetry. The adjacent dining area flows seamlessly to the sun-filled, south-facing backyard, complete with a private deck and pergola—perfect for relaxing or hosting guests. A convenient 2-piece powder room and laundry area complete this level. Upstairs, you’ll find four generously sized bedrooms, including a spacious primary retreat with a walk-in closet and a luxurious 4-piece ensuite. A well-appointed 4-piece main bathroom completes the upper floor. The fully finished basement adds even more versatile living space, offering a large recreation room (currently set up as a bedroom), a fifth bedroom, a 4-piece bathroom, and plenty of storage options. Additional highlights include a widened front driveway providing extra parking. Move-in ready and located in one of Calgary’s most desirable family-friendly communities, this exceptional home is not to be missed. Book your private showing today!
Property Details
Interior
Features
Main Floor
Kitchen
11`1" x 9`11"Dining Room
9`11" x 7`9"2pc Bathroom
6`5" x 4`4"Living Room
21`5" x 11`0"Exterior
Features
Parking
Garage spaces 2
Garage type -
Other parking spaces 2
Total parking spaces 4
Property History
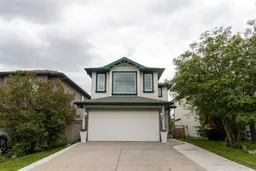 43
43