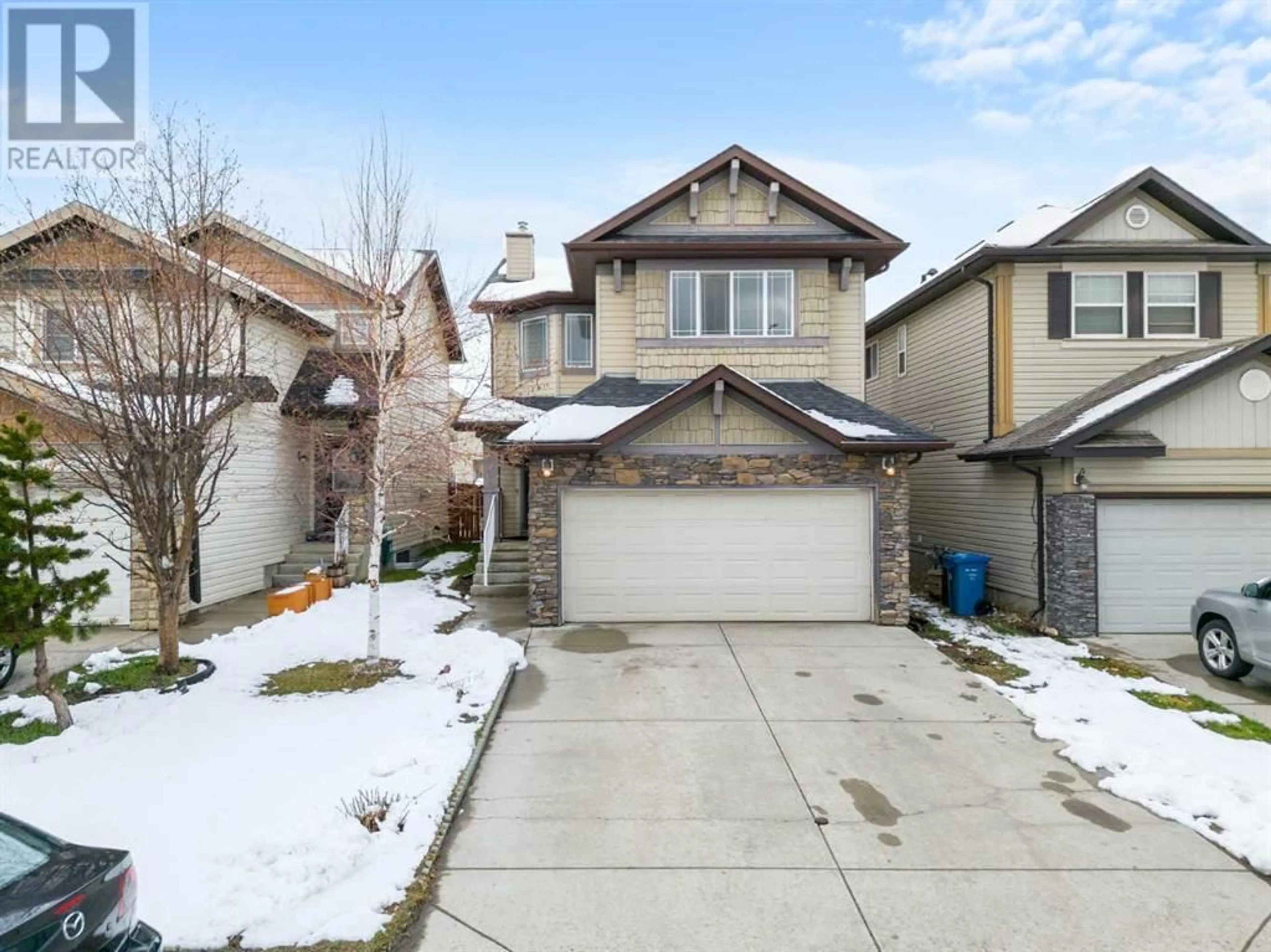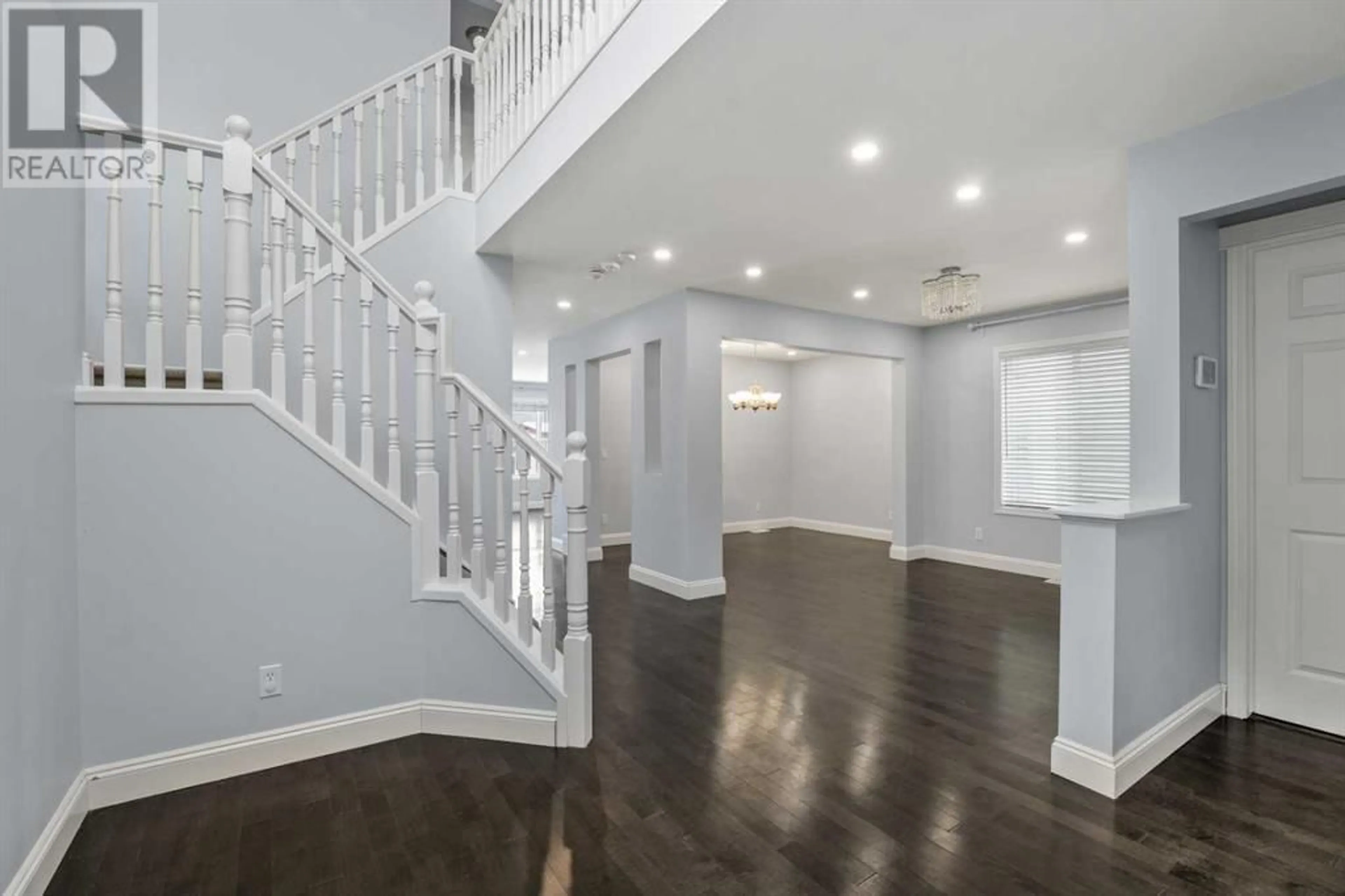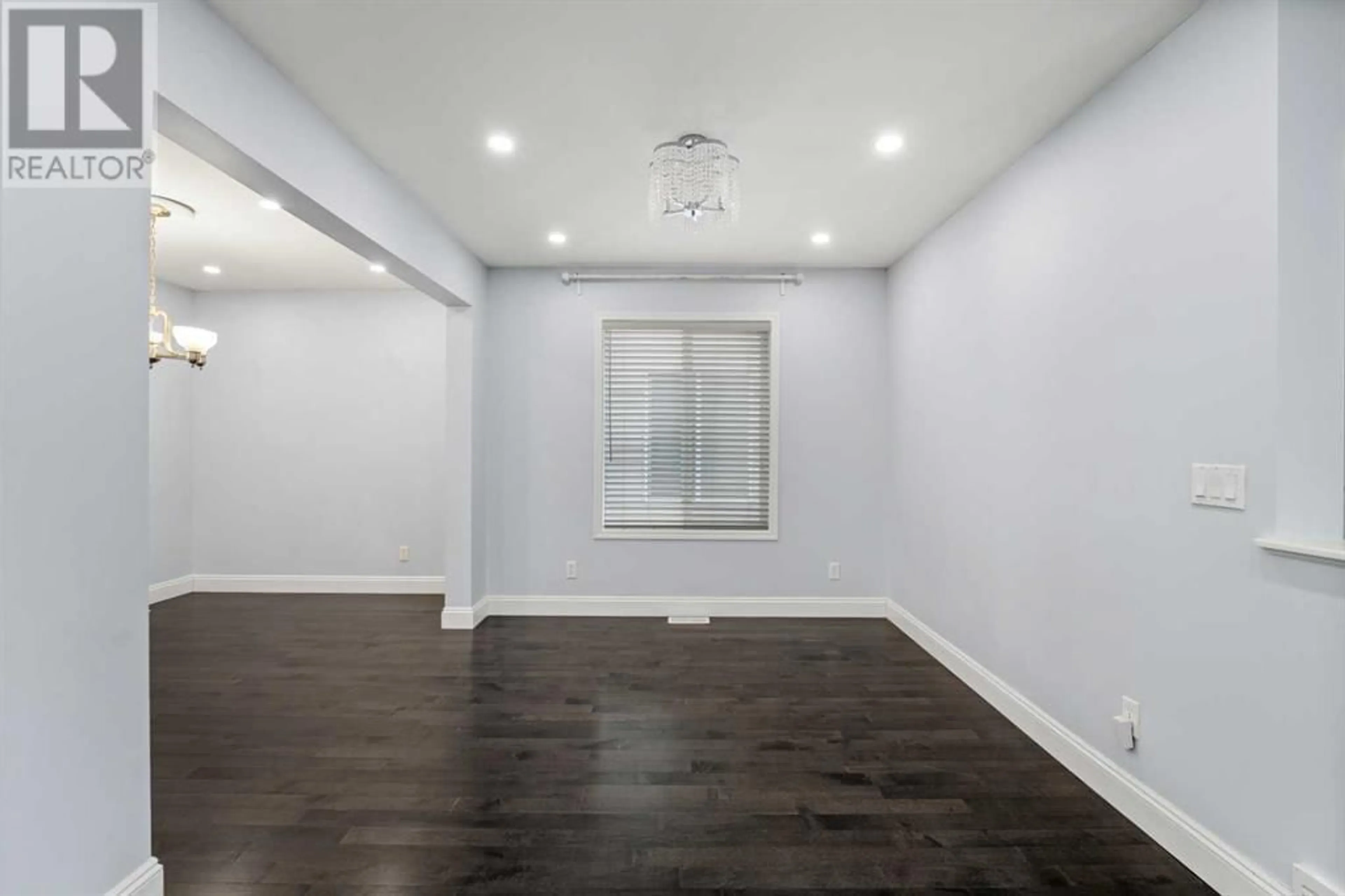31 Bridleridge Green SW, Calgary, Alberta T2Y0E4
Contact us about this property
Highlights
Estimated ValueThis is the price Wahi expects this property to sell for.
The calculation is powered by our Instant Home Value Estimate, which uses current market and property price trends to estimate your home’s value with a 90% accuracy rate.Not available
Price/Sqft$346/sqft
Days On Market16 days
Est. Mortgage$3,114/mth
Tax Amount ()-
Description
Welcome to this wonderful 2-Storey over 2,900 sq.ft. developed home nestled in the highly desirable and family-oriented community of Bridlewood. The front door opens to a grand foyer adorned with engineered wood flooring leading to a convenient home office/den and a formal dining room. From there you will see the spacious living room, bathed in natural light streaming through bright windows and imagine cozy evenings by the fireplace.The fully upgraded kitchen features lots of cabinets fitted with LED lighting, high-end stainless-steel appliances, including Bosch wall oven and microwave, Samsung digital screen family hub refrigerator, with YouTube access and Samsung induction cooktop, a corner pantry, and a large island with a sink. The good-sized Quartz kitchen island also features a butcher block as an extended work area/breakfast table.The kitchen area also features a door to the large rear maintenance-free deck and of course, a great place to entertain, enjoy nature or have the kids run around. This level also has a 2pc powder room and a laundry area.The staircase to the upper-level leads to the owner's suite with its own 5-piece ensuite with a separate shower and a tub. This level also has 3 more good sized bedrooms and a full main bathroom. The fully developed lower level offers a large family/recreational room, two standard-sized bedrooms with a wet bar, and 4pc Bathroom room. The oversized double-attached garage is drywalled for great convenience. The fully fenced and landscaped backyard also enhances the privacy and complements the enjoyment of this home. You will be close to schools, as well as transportation, shopping, and many other amenities. The entire roof was replaced in 2022, and Washer and Boiler were replaced in 2023. This well-priced home is one you will not want to miss." (id:39198)
Property Details
Interior
Features
Basement Floor
Recreational, Games room
18.75 ft x 13.83 ftBedroom
12.42 ft x 9.42 ft4pc Bathroom
4.92 ft x 7.92 ftBedroom
14.33 ft x 9.58 ftExterior
Parking
Garage spaces 4
Garage type Attached Garage
Other parking spaces 0
Total parking spaces 4
Property History
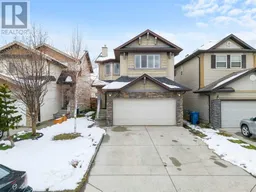 40
40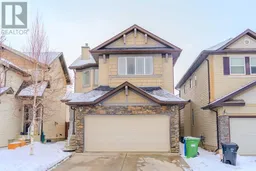 36
36
