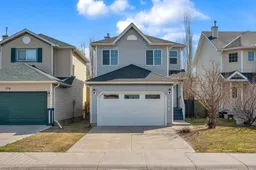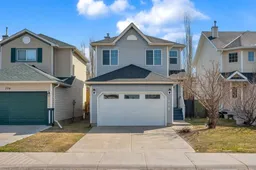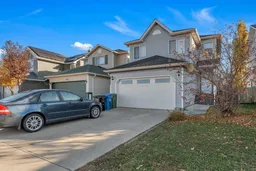Exceptional family home on a spacious lot, just a short walk from Bridlewood School (K-6) and connected to the neighborhood playground. Thoughtfully updated and beautifully presented, this home offers incredible value and modern comfort. The open-concept main floor features trendy colours, stylish décor, and a bright kitchen with a walk-in pantry, updated countertops, new dishwasher and hood fan, plus an island with a breakfast bar that flows into the great room and sunny dining area with a bay window overlooking the backyard. Upstairs offers three generously sized bedrooms, including a primary suite with a walk-in closet and private ensuite featuring an oversized shower. The fully developed basement is a cozy retreat ideal for movie nights or relaxing with the family. Enjoy outdoor living on the upgraded, expansive deck with beautifully landscaped surroundings. Recent upgrades include new vinyl plank flooring (main and basement), tile in the main bathroom, carpet throughout, fully renovated basement, new hot water tank, brand new microwave and stove, upgraded washer, dryer, fridge, and dishwasher, fresh paint throughout, new baseboards and casings, freshly painted railings, kitchen cabinets, vanities, and deck, new countertops and faucets, and a fully renovated main bathroom. This stunning home combines functionality, style, and location, an absolute must-see for families seeking a modern haven in a connected community.
Inclusions: Dishwasher,Dryer,Electric Stove,Range Hood,Refrigerator,Washer
 45
45




