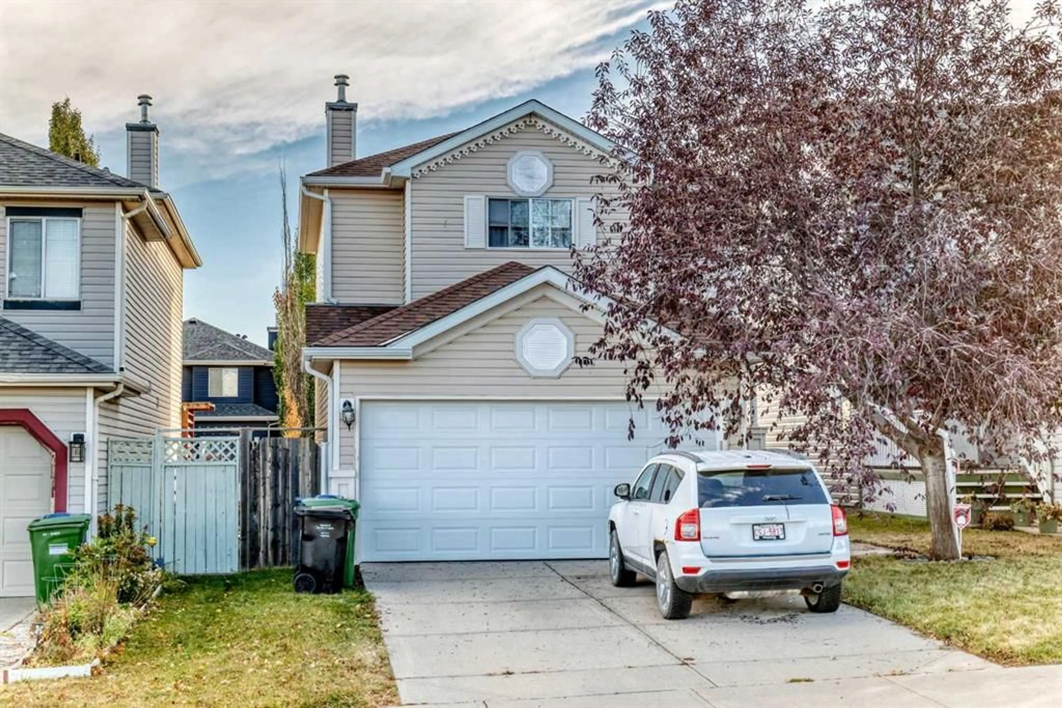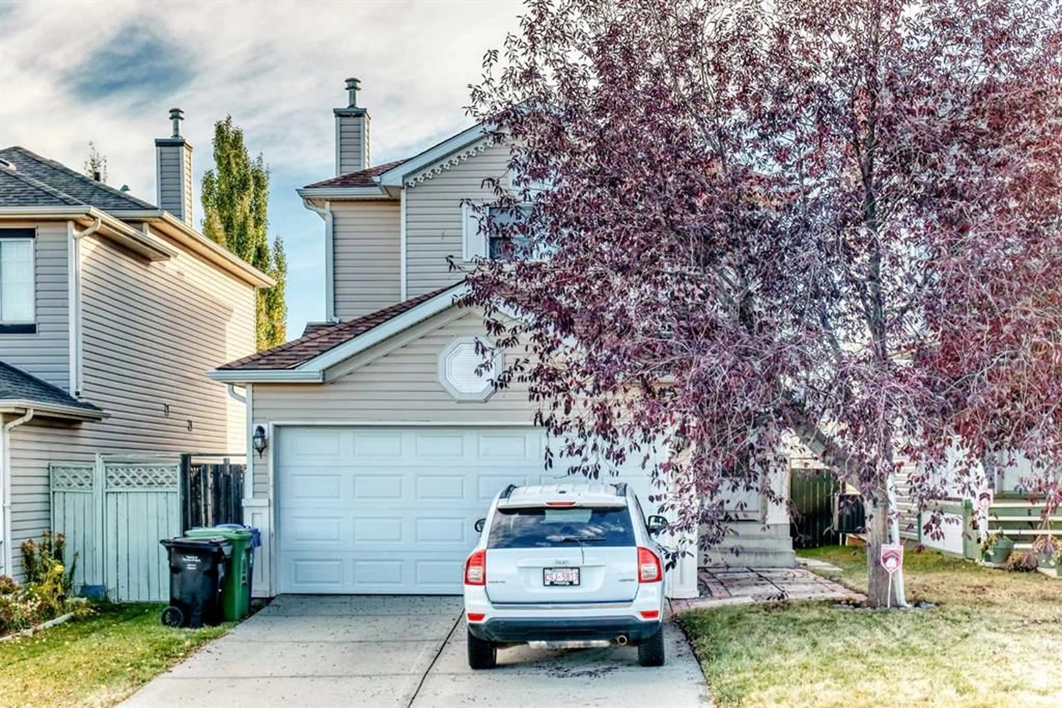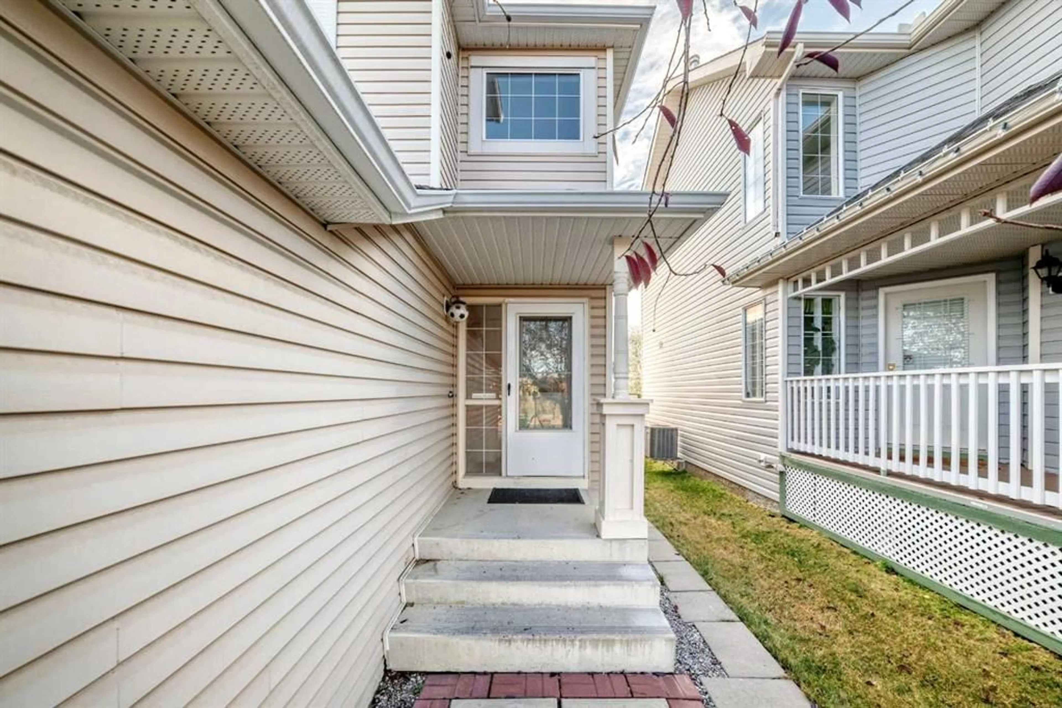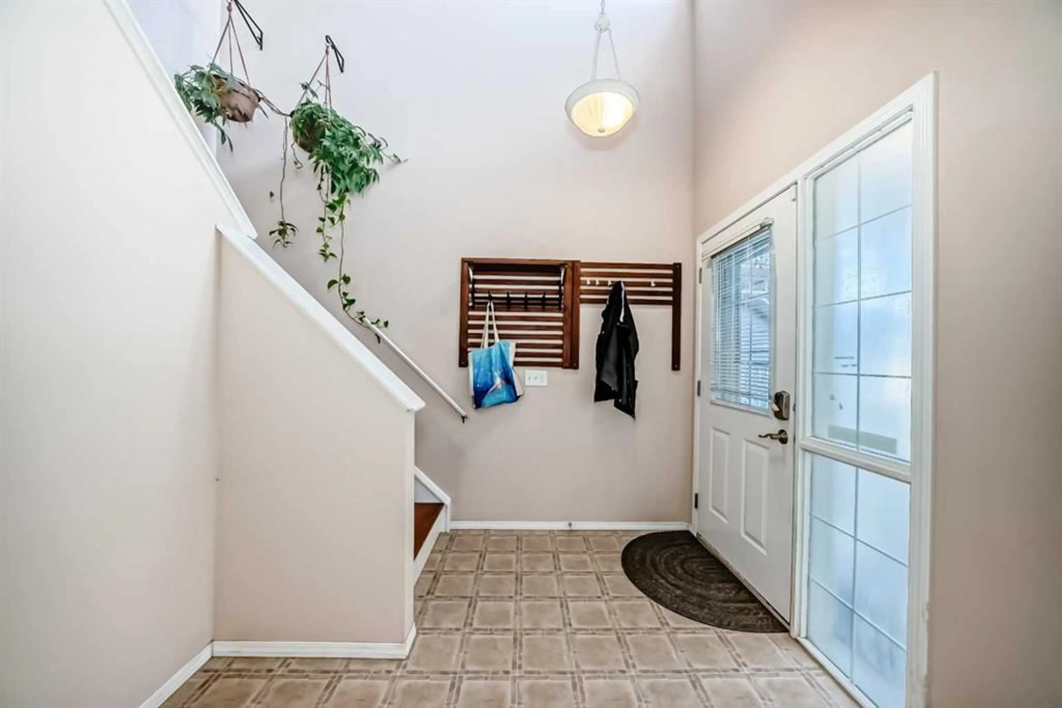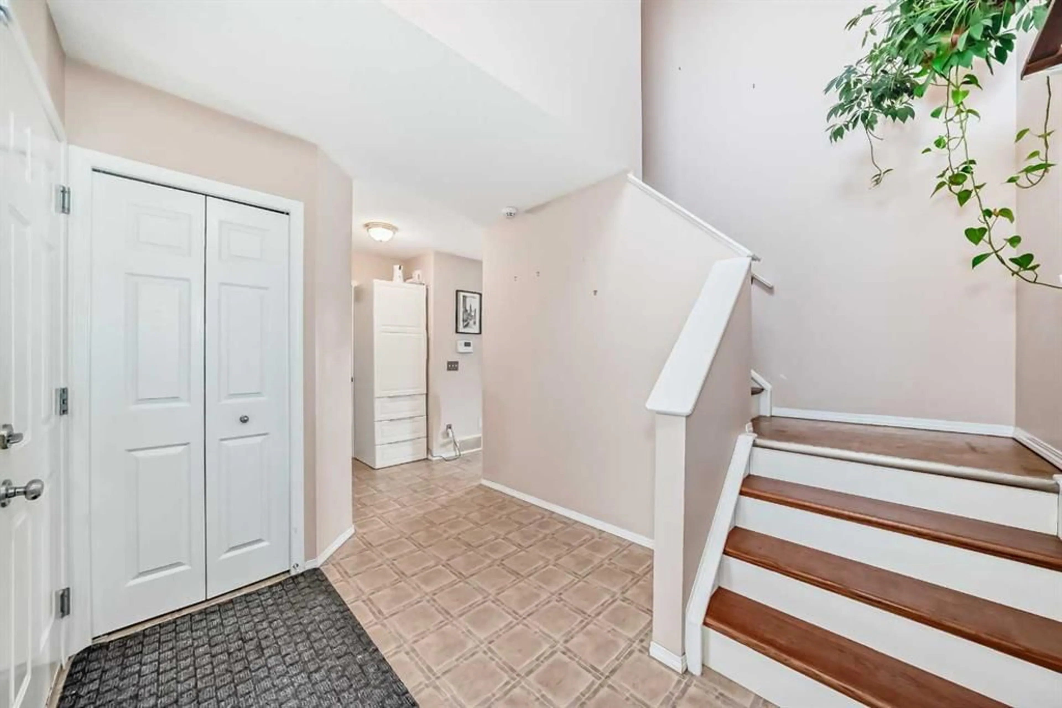238 Bridleridge Way, Calgary, Alberta T2Y 4M6
Contact us about this property
Highlights
Estimated valueThis is the price Wahi expects this property to sell for.
The calculation is powered by our Instant Home Value Estimate, which uses current market and property price trends to estimate your home’s value with a 90% accuracy rate.Not available
Price/Sqft$436/sqft
Monthly cost
Open Calculator
Description
Welcome to this beautiful family home located across from a greenspace, close to all amenities, and is within walking distance of multiple schools. Upon entering, you are greeted with a large entrance area. Just off the entrance area is garage access, a 2 piece bathroom, and the laundry/storage room. The main floor also has a cozy living room area with fireplace. The good sized kitchen is opposite the dining area. Patio doors open off the dining room to the large deck which overlooks a sizeable yard. There is a dedicated area in the yard for a firepit, as well as plenty of room in the yard to add whatever you may want. Upstairs is a the primary bedroom with walk-in closet. The 4piece bathroom/ensuite can be accessed from the hallway as well as primary bedroom. 2 more good sized bedrooms finish off the second floor. Downstairs, the basement has a sizeable family room and wet bar, a flex area, and a 3 piece bathroom. The 4th bedroom is located just off the family room. The basement also has a furnace room and some storage under the stairs. A new roof shingles were installed summer of 2022. This exceptional home, located in an equally exceptional location, is a must see!
Property Details
Interior
Features
Main Floor
Kitchen
8`5" x 8`8"Dining Room
7`10" x 8`9"Living Room
14`4" x 13`6"Laundry
6`1" x 5`11"Exterior
Features
Parking
Garage spaces 2
Garage type -
Other parking spaces 2
Total parking spaces 4
Property History
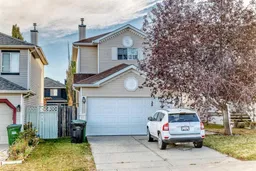 48
48
