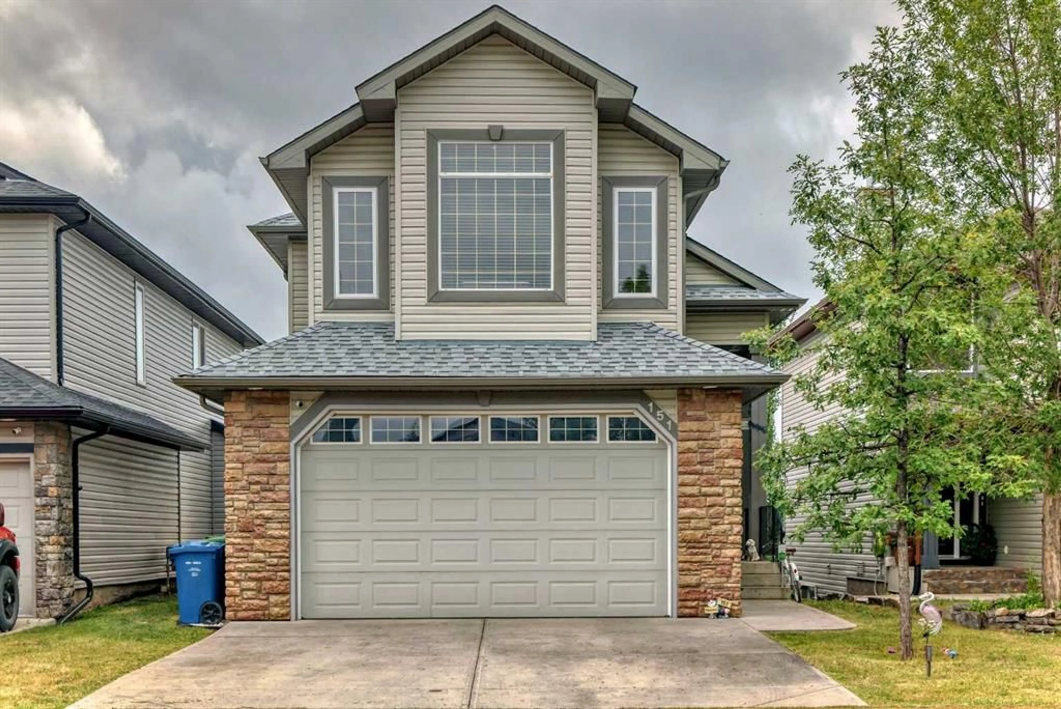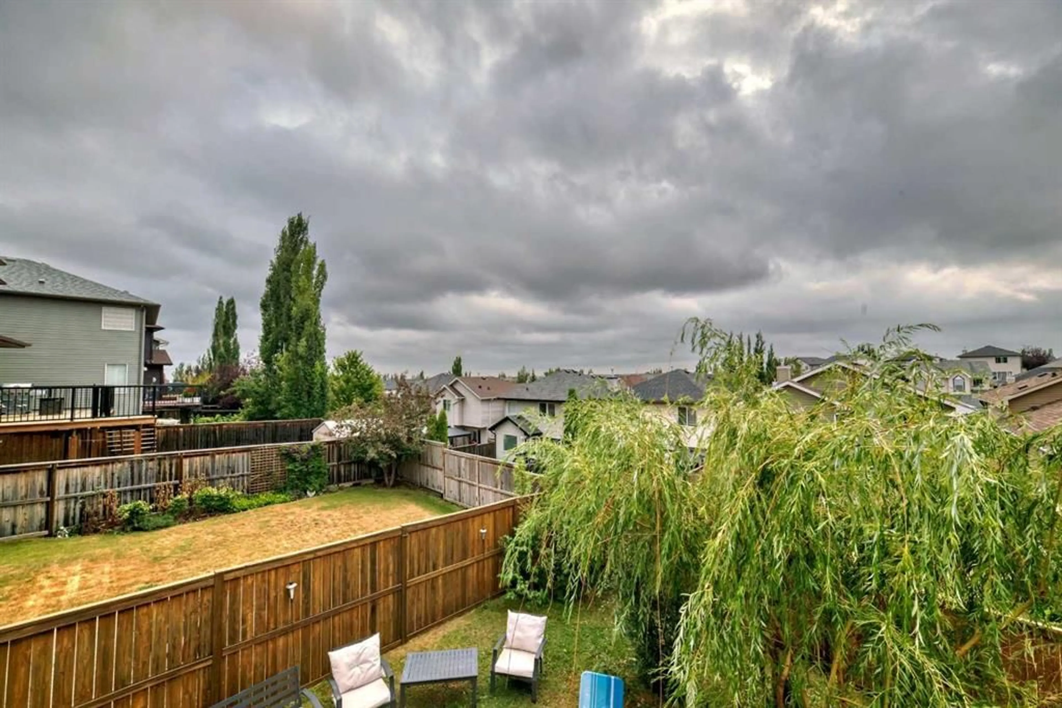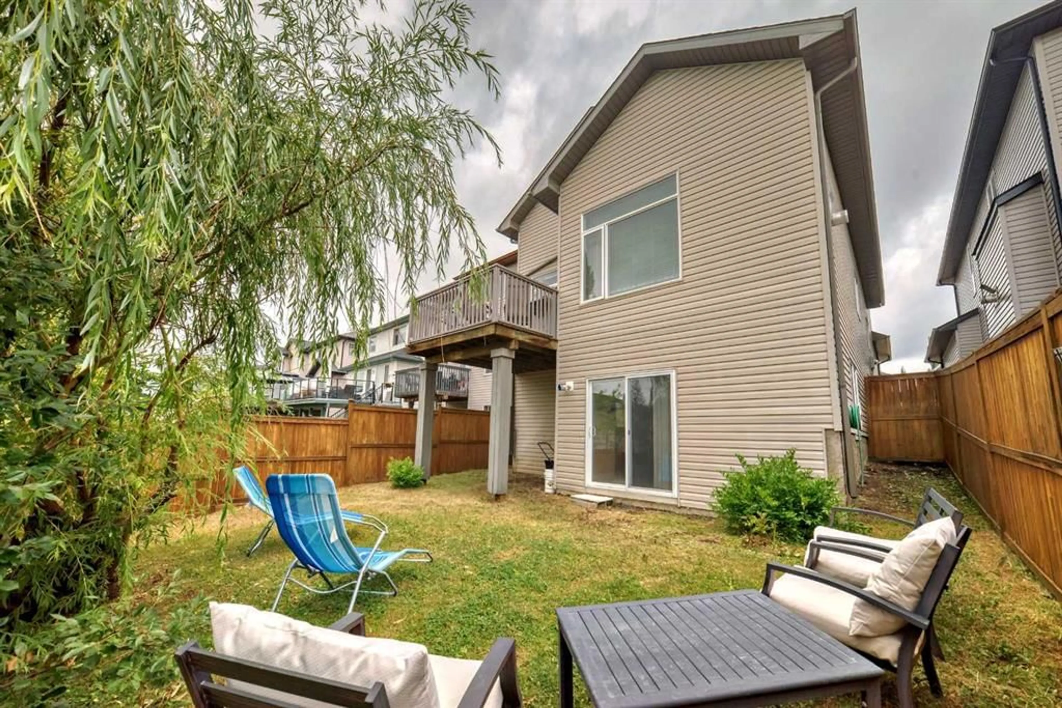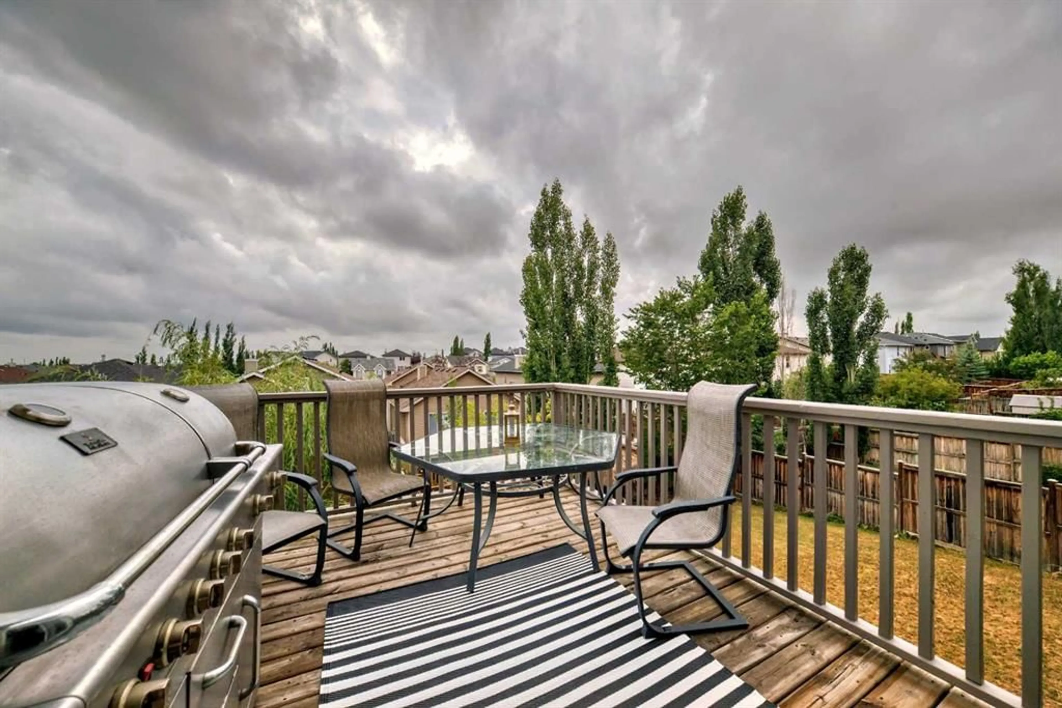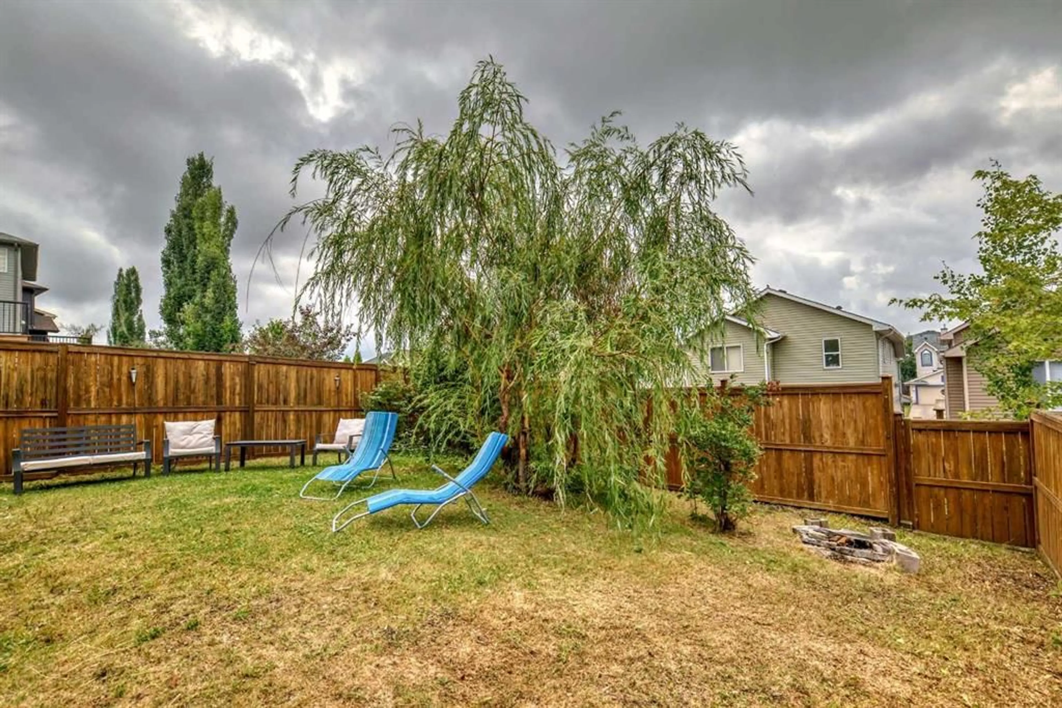151 Bridlemeadows Common, Calgary, Alberta T2Y 4V3
Contact us about this property
Highlights
Estimated valueThis is the price Wahi expects this property to sell for.
The calculation is powered by our Instant Home Value Estimate, which uses current market and property price trends to estimate your home’s value with a 90% accuracy rate.Not available
Price/Sqft$424/sqft
Monthly cost
Open Calculator
Description
Welcome to an WALKOUT house that will SURPRISE you with its layout: must be on the SHOWING list.. This CUL -DE-SAC this home has 12-16Ft vaulted ceilings on 2 levels... your MASTER bedroom has ITS OWN LEVEL, complete with an ensuite bath & closet-all above the INSULATED LARGE(25x20) 2 CAR ATTACHED GARAGE that will fit most oversized TRUCKS! What a LARGE entrance into an expansive layout completed by 2 main floor bedrooms sharing a a full bath! The kitchen has a great layout with a skylight and a GAS stove and very well designed. The LARGE living room is anchored by a gas FIREPLACE that could warm your place (it has a fan!) and is facing the SOUTH BACKYARD. Enjoy your SUNNY deck and the gas connection to your BBQ. The basement? Over 1000 sq ft WALKOUT and 9 ft ceilings... very open and ready for your ideas- could become a nice MOTHER IN LAW suite. The ORIGINAL owner has asked NuVista homes to add LARGE WINDOWS & a cold room! Bridlewood has a K-9 Catholic School, a K-6 Public School, Glenmore Christian Academy (K-12) and shopping close by. Playground, pathways complete this family friendly community! Short bus ride or drive to the C-train & YMCA and many many shops. Also fairly quick access to Stoney and short driving to Costco. This home is READY FOR NEW owners. WELCOME HOME!
Property Details
Interior
Features
Main Floor
Entrance
6`2" x 14`11"Bedroom
12`6" x 10`5"4pc Bathroom
11`5" x 10`2"Bedroom
11`5" x 10`2"Exterior
Features
Parking
Garage spaces 2
Garage type -
Other parking spaces 2
Total parking spaces 4
Property History
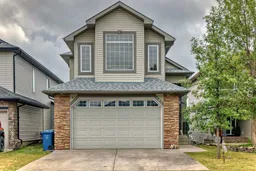 37
37
